Address Withheld By Seller, Danby, VT 05739
Local realty services provided by:Better Homes and Gardens Real Estate The Masiello Group
Address Withheld By Seller,Danby, VT 05739
$499,000
- 4 Beds
- 2 Baths
- 2,902 sq. ft.
- Single family
- Active
Listed by:katherine zilkha
Office:four seasons sotheby's int'l realty
MLS#:5046839
Source:PrimeMLS
Sorry, we are unable to map this address
Price summary
- Price:$499,000
- Price per sq. ft.:$146.68
About this home
Price Reduced! At just $171 per sq. ft., this renovated 1835 home delivers outstanding value with over $200,000 in structural upgrades. Energy efficiency comes built-in thanks to solar panels that keep electric bills low. Modern comforts blend seamlessly with historic character-original tin ceilings, antique fixtures, charming built-ins, and timeless details. Set in the heart of one of Vermont’s most picturesque villages-famous for Danby Marble and Pearl Buck: you’ll enjoy the perfect mix of beauty, privacy, and convenience. The landscaped, fully fenced backyard feels like a hidden garden, bordered by the peaceful Mill Brook. Amazingly, this serene escape is just 15 minutes to Manchester, with 5 ski resorts within one hour for year-round outdoor fun. Inside, the renovated kitchen shines with new appliances, insulation, and updated electrical. The main level also offers a living room with a wood stove, dining room, office, and a bedroom with full bath. Upstairs, the primary suite overlooks the brook and features a walk-in closet and updated bath, while two additional bedrooms complete the level. Major updates include: standing seam roof, new chimney, heat pumps, radon mitigation system, and extensive basement structural improvements. Historic charm, thoughtful upgrades, low maintenance, and an unbeatable setting—this home truly has it all. Note: Seller was not required to carry flood insurance, as the property is not in a high-risk zone. Ask agent for details.
Contact an agent
Home facts
- Year built:1835
- Listing ID #:5046839
- Added:76 day(s) ago
- Updated:September 01, 2025 at 05:42 PM
Rooms and interior
- Bedrooms:4
- Total bathrooms:2
- Full bathrooms:1
- Living area:2,902 sq. ft.
Heating and cooling
- Cooling:Mini Split
- Heating:Baseboard, Mini Split, Oil, Solar
Structure and exterior
- Roof:Slate, Standing Seam
- Year built:1835
- Building area:2,902 sq. ft.
- Lot area:0.27 Acres
Schools
- High school:Choice
- Middle school:Choice
- Elementary school:Currier Memorial School
Utilities
- Sewer:Community
Finances and disclosures
- Price:$499,000
- Price per sq. ft.:$146.68
- Tax amount:$5,585 (2025)
New listings near 05739
- Open Mon, 11am to 1pm
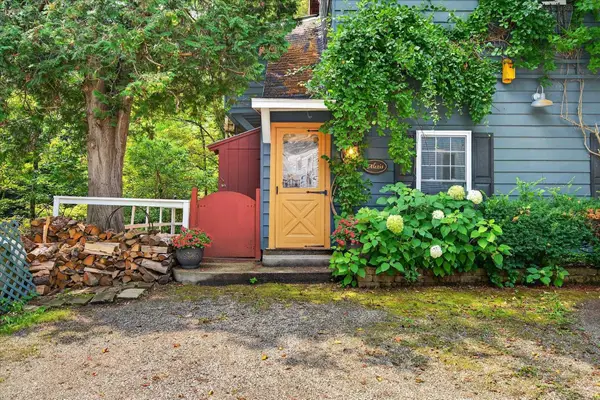 $475,000Active-- beds -- baths3,861 sq. ft.
$475,000Active-- beds -- baths3,861 sq. ft.Address Withheld By Seller, Danby, VT 05739
MLS# 5056104Listed by: VERMONT REAL ESTATE COMPANY  $584,000Active3 beds 2 baths1,528 sq. ft.
$584,000Active3 beds 2 baths1,528 sq. ft.Address Withheld By Seller, Danby, VT 05739
MLS# 5055605Listed by: FOUR SEASONS SOTHEBY'S INT'L REALTY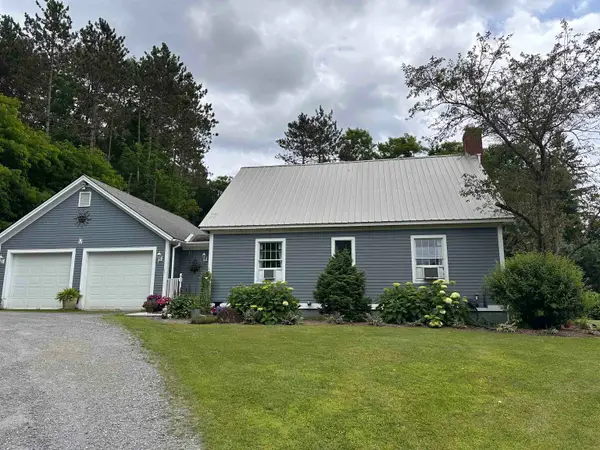 $549,900Active3 beds 2 baths2,169 sq. ft.
$549,900Active3 beds 2 baths2,169 sq. ft.Address Withheld By Seller, Danby, VT 05739
MLS# 5051047Listed by: NEW ENGLAND LAKESIDE REALTY $70,000Active1.95 Acres
$70,000Active1.95 AcresAddress Withheld By Seller, Danby, VT 05739
MLS# 5047764Listed by: WELCOME HOME REAL ESTATE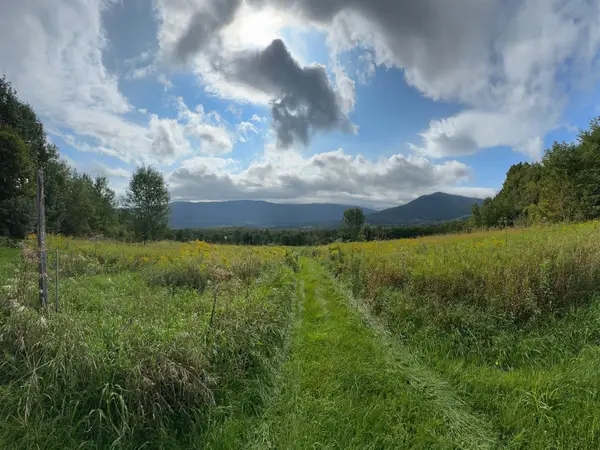 $399,000Active10 Acres
$399,000Active10 AcresAddress Withheld By Seller, Danby, VT 05739
MLS# 5047413Listed by: TPW REAL ESTATE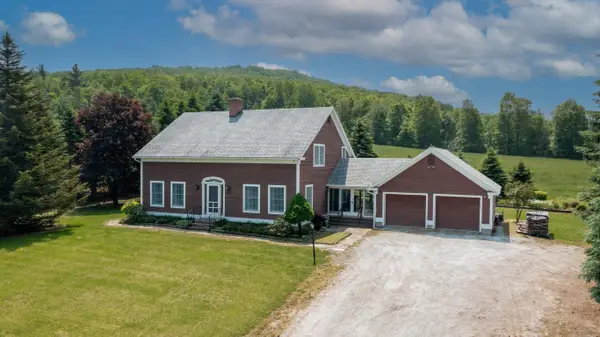 $595,000Active3 beds 3 baths2,480 sq. ft.
$595,000Active3 beds 3 baths2,480 sq. ft.Address Withheld By Seller, Danby, VT 05739
MLS# 5045547Listed by: FOUR SEASONS SOTHEBY'S INT'L REALTY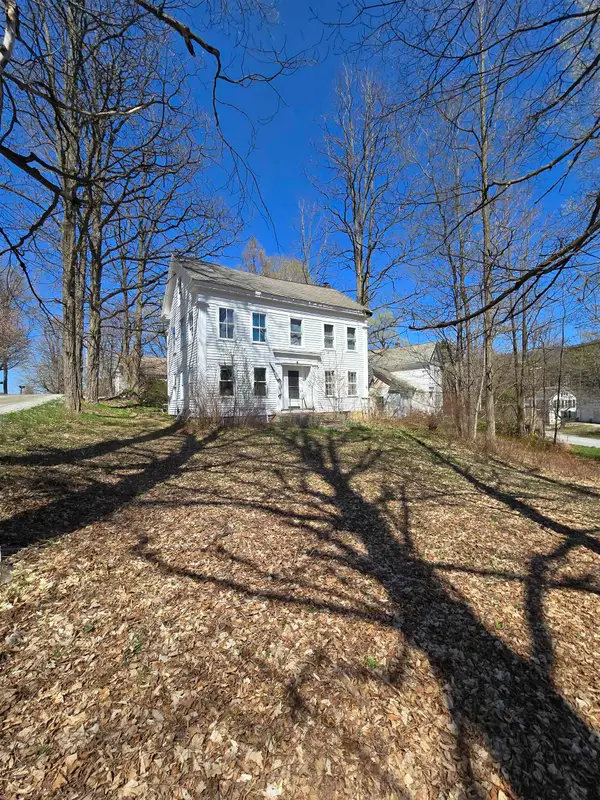 $199,000Active4 beds 1 baths2,062 sq. ft.
$199,000Active4 beds 1 baths2,062 sq. ft.Address Withheld By Seller, Danby, VT 05739
MLS# 5040134Listed by: WELCOME HOME REAL ESTATE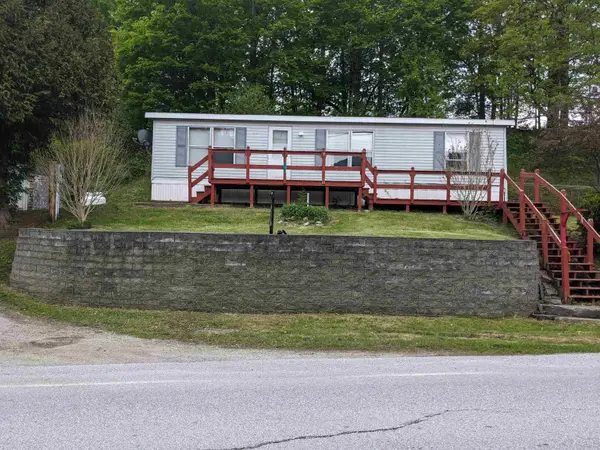 $199,000Active3 beds 2 baths1,040 sq. ft.
$199,000Active3 beds 2 baths1,040 sq. ft.Address Withheld By Seller, Danby, VT 05739
MLS# 5030728Listed by: REAL BROKER LLC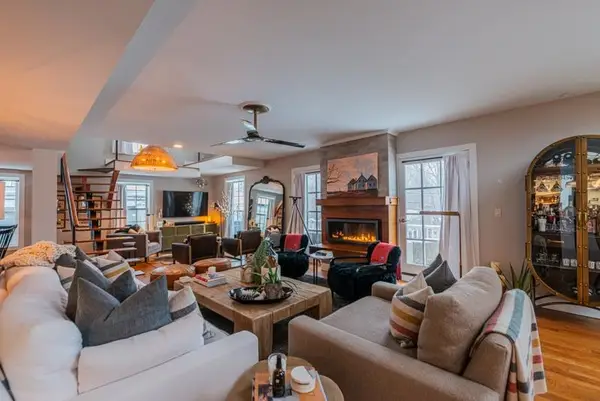 $845,000Active3 beds 3 baths4,456 sq. ft.
$845,000Active3 beds 3 baths4,456 sq. ft.Address Withheld By Seller, Danby, VT 05739
MLS# 5029647Listed by: FOUR SEASONS SOTHEBY'S INT'L REALTY
