637 VT Route 111, Derby, VT 05829
Local realty services provided by:Better Homes and Gardens Real Estate The Masiello Group
637 VT Route 111,Derby, VT 05829
$425,000
- 3 Beds
- 3 Baths
- 2,544 sq. ft.
- Single family
- Active
Listed by:constance isabelle
Office:century 21 farm & forest
MLS#:5045157
Source:PrimeMLS
Price summary
- Price:$425,000
- Price per sq. ft.:$120.26
About this home
Meadowbrook Farm- Step into a storybook setting with this charming Circa 1800s home, nestled on over 10 acres in Derby. Tucked away in nature, the property features a whimsical secret garden with an arched entry, rolling open fields, and a private peninsula that extends into Derby Pond—offering a truly serene waterfront experience. The home itself exudes timeless elegance, with a classic split rail fence along the front and a durable standing seam metal roof. Original features such as wide pine floors, built-in corner cabinets, and solid wood doors lend warmth and character throughout. The original metal ceiling and hand-hewn beams speak to the home's historic craftsmanship. Formal dining/parlor area with a Vermont Castings gas stove sets the scene for cozy gatherings, while a light-filled sunroom behind the kitchen provides the perfect space to enjoy backyard views and birdsong. Upstairs, you'll find three bedrooms with charming built-in drawers, two full baths, and a delightful clawfoot tub—ideal for relaxing after time spent in the flower gardens. Outside, the detached three-car garage offers storage above. Launch your kayak from the brook that winds gently through the property and flows directly into Derby Pond. A truly rare find, this private and magical property offers the tranquility of a country estate with the convenience of being just minutes from town. Additional 5+/- acres across the road for an additional $60,000.
Contact an agent
Home facts
- Year built:1848
- Listing ID #:5045157
- Added:126 day(s) ago
- Updated:October 11, 2025 at 12:38 AM
Rooms and interior
- Bedrooms:3
- Total bathrooms:3
- Full bathrooms:2
- Living area:2,544 sq. ft.
Heating and cooling
- Heating:Forced Air, Oil, Wall Units
Structure and exterior
- Roof:Standing Seam
- Year built:1848
- Building area:2,544 sq. ft.
- Lot area:10 Acres
Schools
- High school:North Country Union High Sch
- Middle school:North Country Junior High
- Elementary school:Derby Elementary
Utilities
- Sewer:On Site Septic Exists
Finances and disclosures
- Price:$425,000
- Price per sq. ft.:$120.26
- Tax amount:$6,174 (2025)
New listings near 637 VT Route 111
- New
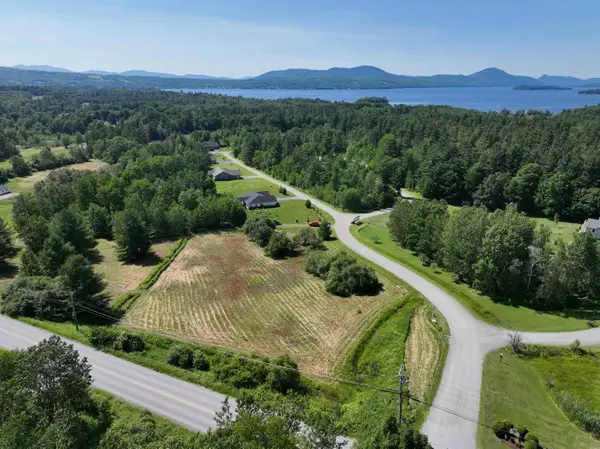 $54,900Active2.05 Acres
$54,900Active2.05 Acres00 MacIntosh Lane #17, Derby, VT 05829
MLS# 5065269Listed by: CENTURY 21 FARM & FOREST - New
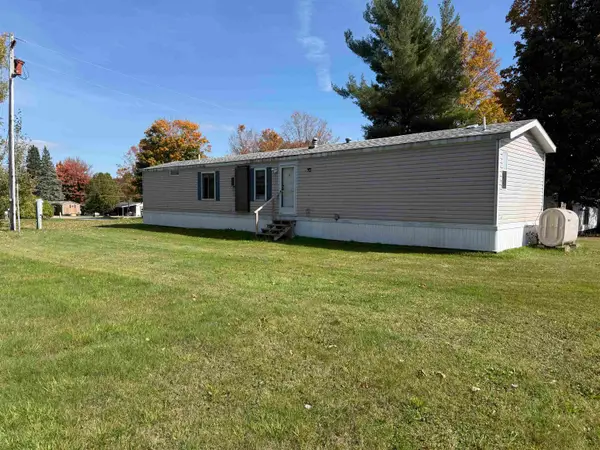 $99,000Active2 beds 2 baths780 sq. ft.
$99,000Active2 beds 2 baths780 sq. ft.2477 Route 5 #D2, Derby, VT 05829
MLS# 5064768Listed by: RISE REALTY - New
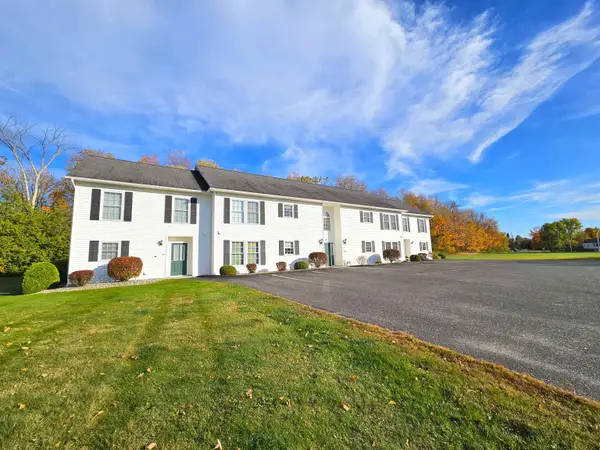 $242,500Active2 beds 1 baths1,032 sq. ft.
$242,500Active2 beds 1 baths1,032 sq. ft.78 Kingsbury Circle #C-41, Derby, VT 05829
MLS# 5064721Listed by: JIM CAMPBELL REAL ESTATE 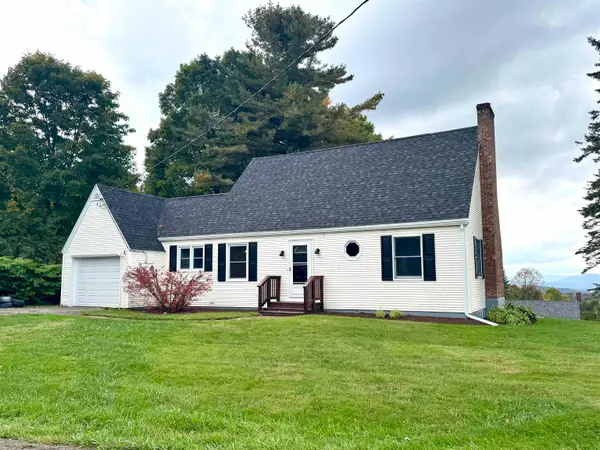 $317,500Active3 beds 2 baths1,661 sq. ft.
$317,500Active3 beds 2 baths1,661 sq. ft.170 Pelow Hill, Derby, VT 05830
MLS# 5062946Listed by: JIM CAMPBELL REAL ESTATE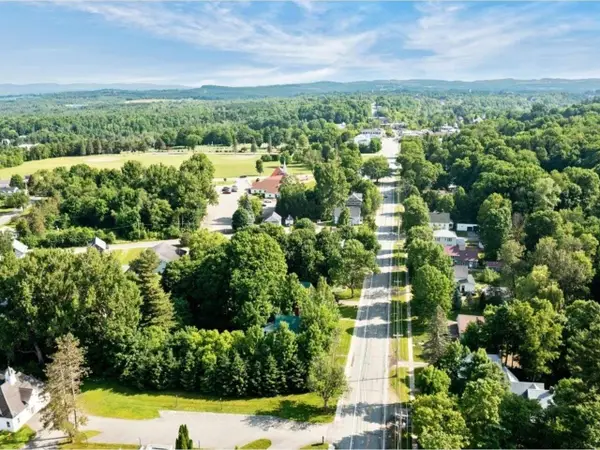 $260,000Active4 beds 2 baths2,238 sq. ft.
$260,000Active4 beds 2 baths2,238 sq. ft.410 Main Street, Derby, VT 05830
MLS# 5062635Listed by: COLDWELL BANKER HICKOK AND BOARDMAN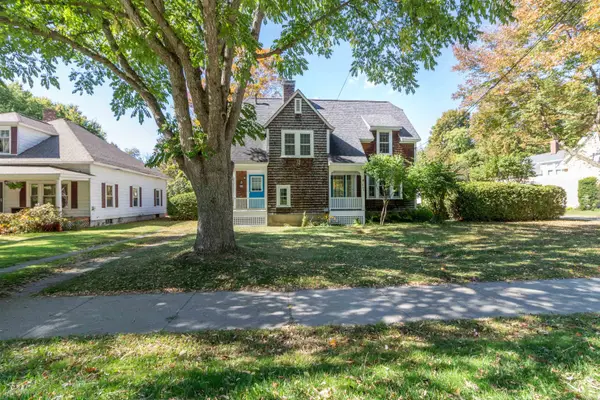 $275,000Active3 beds 2 baths1,304 sq. ft.
$275,000Active3 beds 2 baths1,304 sq. ft.566 Main Street, Derby, VT 05830
MLS# 5062566Listed by: CENTURY 21 FARM & FOREST $345,000Active3 beds 2 baths2,368 sq. ft.
$345,000Active3 beds 2 baths2,368 sq. ft.2610 VT Route 105, Derby, VT 05829
MLS# 5062237Listed by: PREFERRED PROPERTIES $369,900Active4 beds 2 baths2,736 sq. ft.
$369,900Active4 beds 2 baths2,736 sq. ft.429 Roy Street, Derby, VT 05829
MLS# 5060173Listed by: CENTURY 21 FARM & FOREST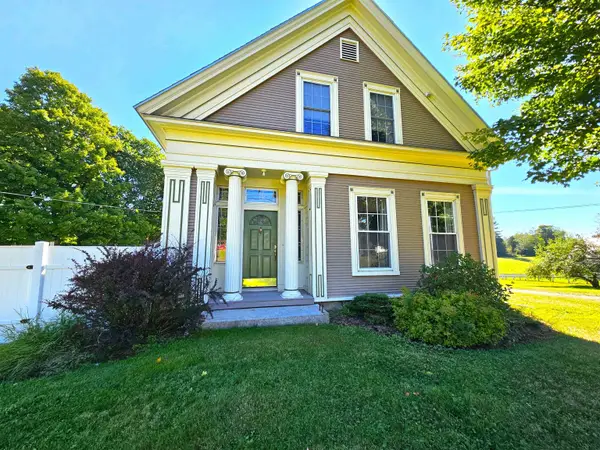 $399,500Active4 beds 3 baths2,881 sq. ft.
$399,500Active4 beds 3 baths2,881 sq. ft.2753 VT Route 5, Derby, VT 05829
MLS# 5059840Listed by: JIM CAMPBELL REAL ESTATE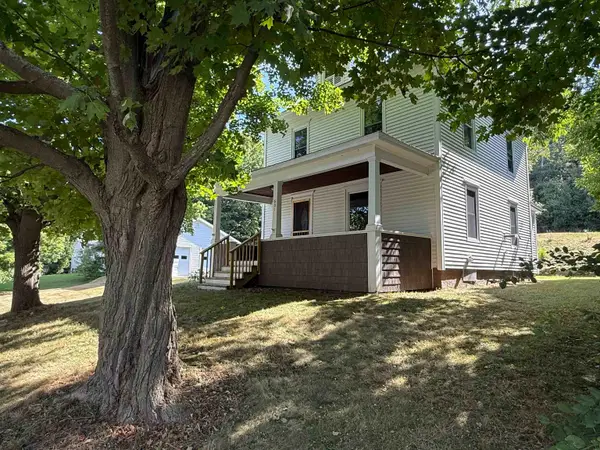 $280,000Active3 beds 2 baths1,380 sq. ft.
$280,000Active3 beds 2 baths1,380 sq. ft.601 Main Street, Derby, VT 05830
MLS# 5059166Listed by: FOUR SEASONS SOTHEBY'S INT'L REALTY
