Address Withheld By Seller, Derby, VT 05829
Local realty services provided by:Better Homes and Gardens Real Estate The Milestone Team
Address Withheld By Seller,Derby, VT 05829
$399,500
- 4 Beds
- 2 Baths
- 2,185 sq. ft.
- Single family
- Active
Listed by:ryan pronto
Office:jim campbell real estate
MLS#:5047005
Source:PrimeMLS
Sorry, we are unable to map this address
Price summary
- Price:$399,500
- Price per sq. ft.:$134.78
About this home
Welcome to this meticulously maintained home on a spacious 0.47-acre lot within the Village of Derby Line, VT. This fully renovated & modernized home leaves nothing to do but move in and enjoy all the luxuries it has to offer. Offering 2,100+ sq.ft. of finished living area, it features 4 bedrooms & 2 baths, 2 enclosed porches, an oversized 2-story heated garage (24’x32’) and a Jacuzzi 24’ above-ground pool. The main level boasts beautiful hardwood floors, a modern kitchen with granite counters, a spacious living room, formal dining room, 2 bedrooms, and a full bath. The 2nd floor features a family room, large primary bedroom w/ a walk-in closet, an additional bedroom and a full bath. The lower level is partially finished with an exercise room and also offers plenty of unfinished storage & workshop space. This is an efficient home w/ vinyl windows & siding throughout, a Smith boiler w/ baseboard hot water heat, secondary heat via a coal stove and a new roof. It is serviced by public water & sewer and high-speed Xfinity cable & internet. All of this is set in a quiet location on a dead-end street with a spacious, tastefully landscaped lot featuring a variety of perennials. Enjoy the convenience of village living within walking distance to Baxter Park, the library, Derby Elementary School, the Canadian border crossing and more. Easy VAST snowmobile trail & VASA ATV access nearby. The sellers have enjoyed this property for 27+ years and have updated almost every inch of the home.
Contact an agent
Home facts
- Year built:1938
- Listing ID #:5047005
- Added:76 day(s) ago
- Updated:September 02, 2025 at 10:20 AM
Rooms and interior
- Bedrooms:4
- Total bathrooms:2
- Full bathrooms:2
- Living area:2,185 sq. ft.
Heating and cooling
- Heating:Baseboard, Hot Water, Oil
Structure and exterior
- Roof:Shingle
- Year built:1938
- Building area:2,185 sq. ft.
- Lot area:0.47 Acres
Schools
- High school:North Country Union High Sch
- Middle school:North Country Junior High
- Elementary school:Derby Elementary
Utilities
- Sewer:Public Available
Finances and disclosures
- Price:$399,500
- Price per sq. ft.:$134.78
- Tax amount:$4,285 (2024)
New listings near 05829
- New
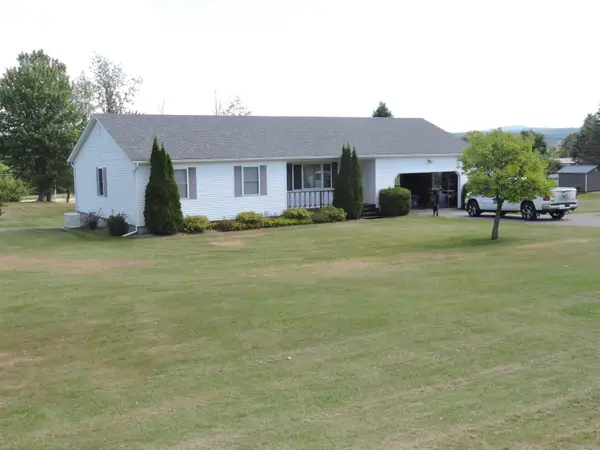 $349,000Active3 beds 2 baths2,920 sq. ft.
$349,000Active3 beds 2 baths2,920 sq. ft.Address Withheld By Seller, Derby, VT 05829
MLS# 5059065Listed by: RE/MAX ALL SEASONS REALTY - LYNDONVILLE - New
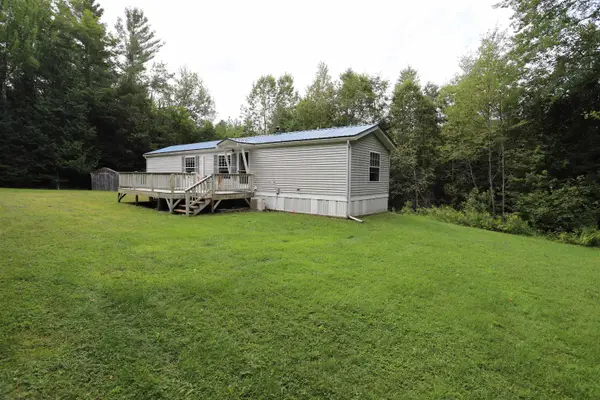 $185,000Active2 beds 1 baths784 sq. ft.
$185,000Active2 beds 1 baths784 sq. ft.Address Withheld By Seller, Derby, VT 05829
MLS# 5058868Listed by: JIM CAMPBELL REAL ESTATE - New
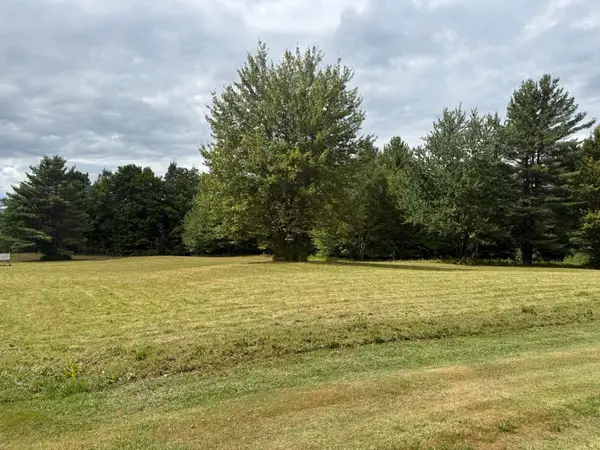 $399,000Active3.19 Acres
$399,000Active3.19 AcresAddress Withheld By Seller, Derby, VT 05829
MLS# 5058477Listed by: CONLEY COUNTRY REAL ESTATE & INSURANCE - New
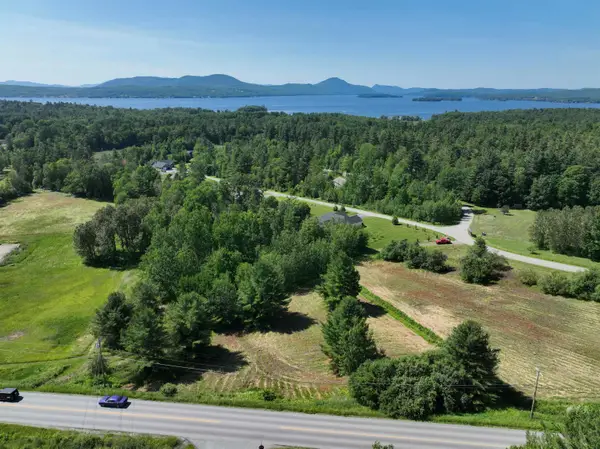 $47,900Active1.92 Acres
$47,900Active1.92 AcresAddress Withheld By Seller, Derby, VT 05829
MLS# 5058372Listed by: CENTURY 21 FARM & FOREST - New
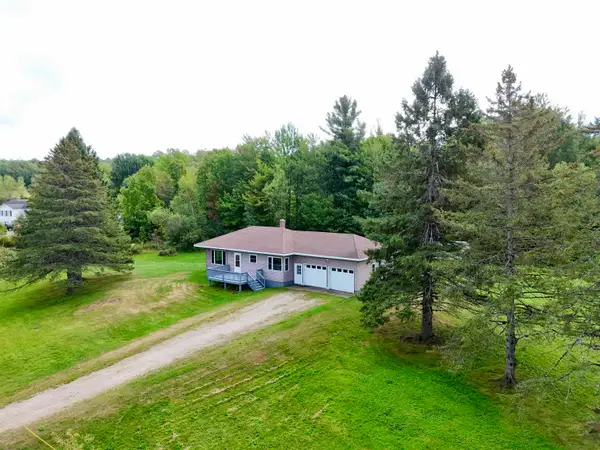 $348,500Active3 beds 1 baths1,092 sq. ft.
$348,500Active3 beds 1 baths1,092 sq. ft.Address Withheld By Seller, Derby, VT 05829
MLS# 5058069Listed by: JIM CAMPBELL REAL ESTATE - New
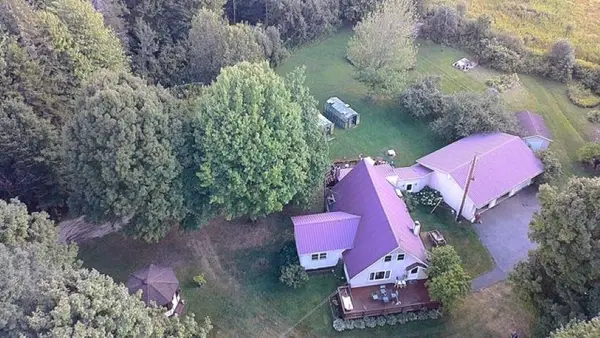 $329,000Active3 beds 1 baths1,704 sq. ft.
$329,000Active3 beds 1 baths1,704 sq. ft.Address Withheld By Seller, Derby, VT 05829
MLS# 5057854Listed by: RE/MAX ALL SEASONS REALTY - LYNDONVILLE  $119,000Active3 beds 2 baths1,120 sq. ft.
$119,000Active3 beds 2 baths1,120 sq. ft.Address Withheld By Seller, Derby, VT 05829
MLS# 5057013Listed by: BIG BEAR REAL ESTATE $419,000Active4 beds 3 baths2,448 sq. ft.
$419,000Active4 beds 3 baths2,448 sq. ft.Address Withheld By Seller, Derby, VT 05829
MLS# 5057019Listed by: CONLEY COUNTRY REAL ESTATE & INSURANCE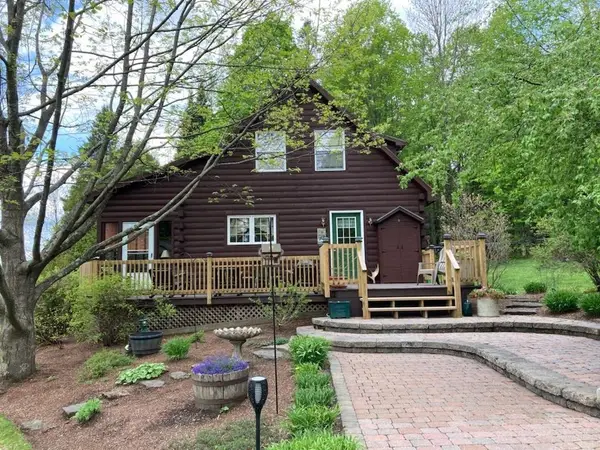 $545,000Active3 beds 3 baths1,904 sq. ft.
$545,000Active3 beds 3 baths1,904 sq. ft.Address Withheld By Seller, Charleston, VT 05872
MLS# 5056770Listed by: DEREK GREENE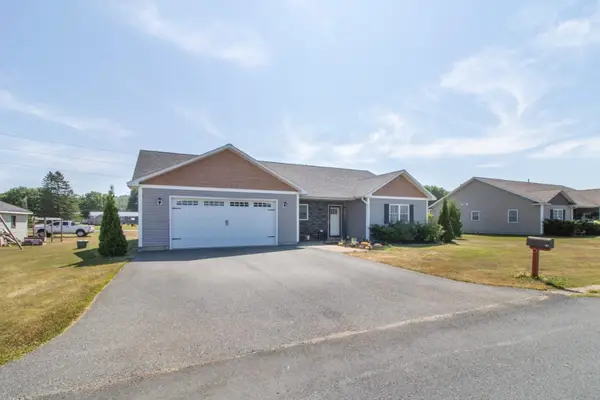 $345,000Active3 beds 2 baths1,504 sq. ft.
$345,000Active3 beds 2 baths1,504 sq. ft.Address Withheld By Seller, Derby, VT 05830
MLS# 5056735Listed by: CENTURY 21 FARM & FOREST
