Address Withheld By Seller, Derby, VT 05830
Local realty services provided by:Better Homes and Gardens Real Estate The Masiello Group
Address Withheld By Seller,Derby, VT 05830
$295,000
- 3 Beds
- 2 Baths
- 1,380 sq. ft.
- Single family
- Active
Upcoming open houses
- Fri, Sep 0503:30 pm - 06:00 pm
Listed by:cheryl kerr
Office:four seasons sotheby's int'l realty
MLS#:5059166
Source:PrimeMLS
Sorry, we are unable to map this address
Price summary
- Price:$295,000
- Price per sq. ft.:$147.21
- Monthly HOA dues:$41
About this home
Relax on the front porch and watch the world go by. This classic "four-square" home is set on the maple-treed Main Street of Derby Line, VT. The 3 bedroom/1.5 bath home has classic features of an older home - hard-wood floors, columned room separation, natural woodwork, built in pantry, and a quarter-turn stairway. Updated features are modernized kitchen, beautiful new bathroom with heated floor, new electrical wiring, newer roof, and tilt-in windows for easy cleaning. A 2-car detached garage has electricity and is oversized for your workshop or storage needs. For a village location, you can enjoy a large 1 acre parcel to spread out, plant a big garden, or just have the extra privacy. Two great advantages of the location are that the village of Derby Line is just a short walk away, as is the border crossing to Quebec. It's so fun to take a bike ride and have the opportunity to enjoy the French culture of Stanstead, Quebec, right across the border.
Contact an agent
Home facts
- Year built:1927
- Listing ID #:5059166
- Added:2 day(s) ago
- Updated:September 02, 2025 at 01:40 PM
Rooms and interior
- Bedrooms:3
- Total bathrooms:2
- Full bathrooms:1
- Living area:1,380 sq. ft.
Heating and cooling
- Heating:Hot Air
Structure and exterior
- Roof:Asphalt Shingle
- Year built:1927
- Building area:1,380 sq. ft.
- Lot area:1.09 Acres
Schools
- High school:North Country Union High Sch
- Middle school:North Country Junior High
- Elementary school:Derby Elementary
Utilities
- Sewer:Public Available
Finances and disclosures
- Price:$295,000
- Price per sq. ft.:$147.21
- Tax amount:$3,693 (2025)
New listings near 05830
- New
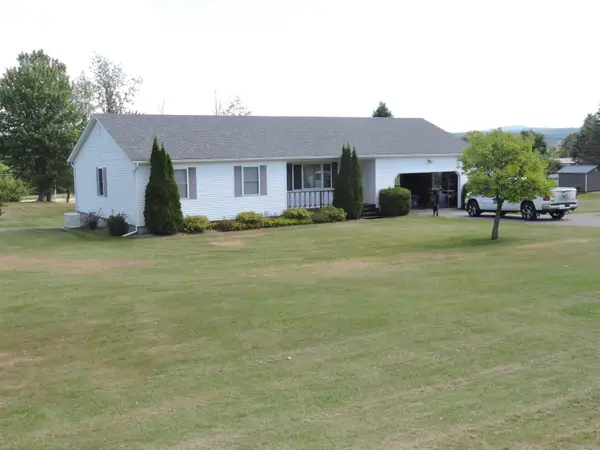 $349,000Active3 beds 2 baths2,920 sq. ft.
$349,000Active3 beds 2 baths2,920 sq. ft.Address Withheld By Seller, Derby, VT 05829
MLS# 5059065Listed by: RE/MAX ALL SEASONS REALTY - LYNDONVILLE - New
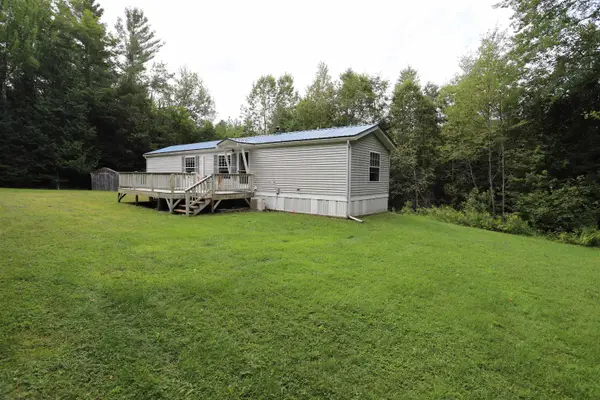 $185,000Active2 beds 1 baths784 sq. ft.
$185,000Active2 beds 1 baths784 sq. ft.Address Withheld By Seller, Derby, VT 05829
MLS# 5058868Listed by: JIM CAMPBELL REAL ESTATE - New
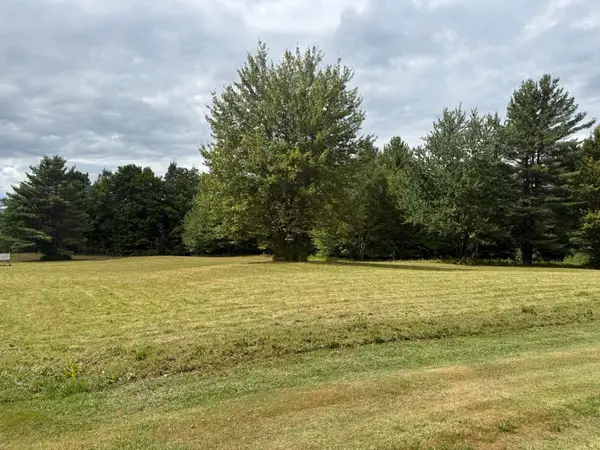 $399,000Active3.19 Acres
$399,000Active3.19 AcresAddress Withheld By Seller, Derby, VT 05829
MLS# 5058477Listed by: CONLEY COUNTRY REAL ESTATE & INSURANCE - New
 $47,900Active1.92 Acres
$47,900Active1.92 AcresAddress Withheld By Seller, Derby, VT 05829
MLS# 5058372Listed by: CENTURY 21 FARM & FOREST - New
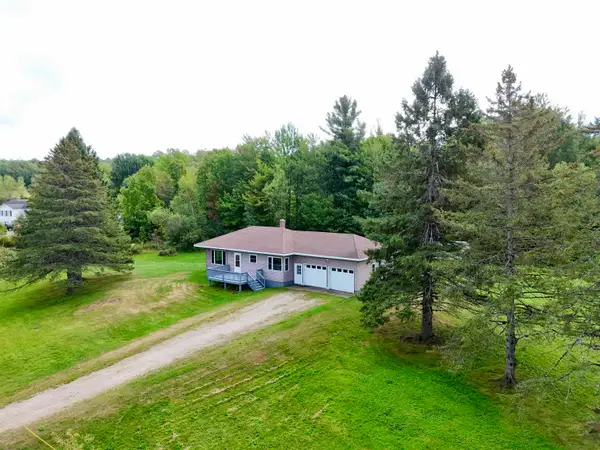 $348,500Active3 beds 1 baths1,092 sq. ft.
$348,500Active3 beds 1 baths1,092 sq. ft.Address Withheld By Seller, Derby, VT 05829
MLS# 5058069Listed by: JIM CAMPBELL REAL ESTATE 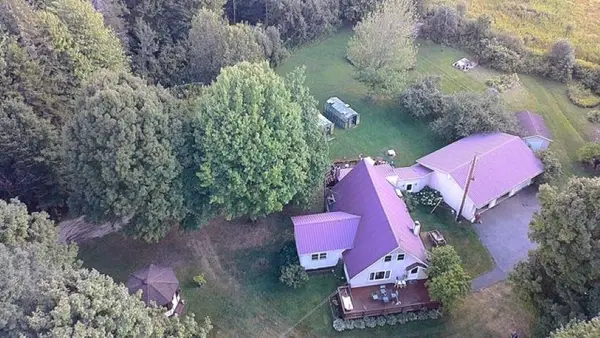 $329,000Active3 beds 1 baths1,704 sq. ft.
$329,000Active3 beds 1 baths1,704 sq. ft.Address Withheld By Seller, Derby, VT 05829
MLS# 5057854Listed by: RE/MAX ALL SEASONS REALTY - LYNDONVILLE $109,000Active3 beds 2 baths1,120 sq. ft.
$109,000Active3 beds 2 baths1,120 sq. ft.Address Withheld By Seller, Derby, VT 05829
MLS# 5057013Listed by: BIG BEAR REAL ESTATE $419,000Active4 beds 3 baths2,448 sq. ft.
$419,000Active4 beds 3 baths2,448 sq. ft.Address Withheld By Seller, Derby, VT 05829
MLS# 5057019Listed by: CONLEY COUNTRY REAL ESTATE & INSURANCE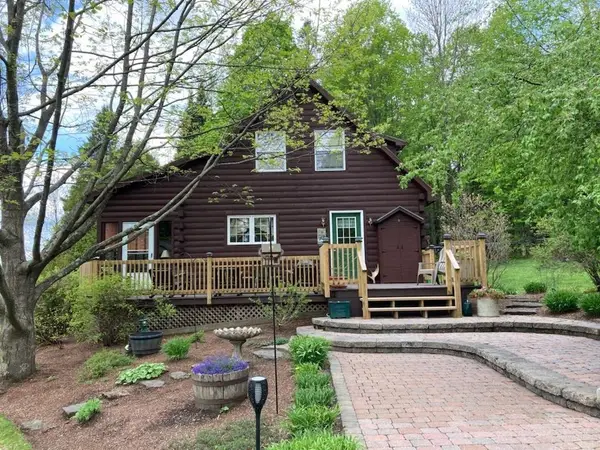 $545,000Active3 beds 3 baths1,904 sq. ft.
$545,000Active3 beds 3 baths1,904 sq. ft.Address Withheld By Seller, Charleston, VT 05872
MLS# 5056770Listed by: DEREK GREENE
