1 Pheasant Lane, Dover, VT 05356
Local realty services provided by:Better Homes and Gardens Real Estate The Masiello Group
1 Pheasant Lane,Dover, VT 05356
$495,000
- 3 Beds
- 3 Baths
- 1,813 sq. ft.
- Single family
- Active
Listed by: tobin twelves
Office: skihome realty
MLS#:5015617
Source:PrimeMLS
Price summary
- Price:$495,000
- Price per sq. ft.:$273.03
- Monthly HOA dues:$150
About this home
Whether you are unwinding from a long day at the slopes of Mount Snow or you just enjoyed 18 holes at the Country Club, relax and get away with this beautiful home located in Partridge Run. This home boasts 3 bedrooms, 3 full bathrooms plus a Loft! You are welcomed upon entry by a very spacious mudroom with ample room to store your equipment for all seasons. The living, kitchen and dining areas are centered by a wonderful two-sided fire place allowing for that open concept yet cozy feeling. The primary suite is quite large with its own private bathroom and walkout to the patio. Also on the first floor is a guest suite with an attached guest bath. Up the stairs leads you to bedroom and bathroom number 3 along with a wonderful lofted space overlooking the lower level. The Large back patio is nestled in a serene setting allowing for ultimate relaxation with plenty of room to entertain guests too. Located within walking distance of the Mount Snow Country Club and just a few short miles away from Mount Snow Ski Resort. Come check it out today!
Contact an agent
Home facts
- Year built:1985
- Listing ID #:5015617
- Added:417 day(s) ago
- Updated:November 15, 2025 at 11:24 AM
Rooms and interior
- Bedrooms:3
- Total bathrooms:3
- Full bathrooms:3
- Living area:1,813 sq. ft.
Heating and cooling
- Cooling:Mini Split
- Heating:Baseboard, Hot Water
Structure and exterior
- Roof:Asphalt Shingle
- Year built:1985
- Building area:1,813 sq. ft.
Utilities
- Sewer:Public Available
Finances and disclosures
- Price:$495,000
- Price per sq. ft.:$273.03
- Tax amount:$6,421 (2025)
New listings near 1 Pheasant Lane
- New
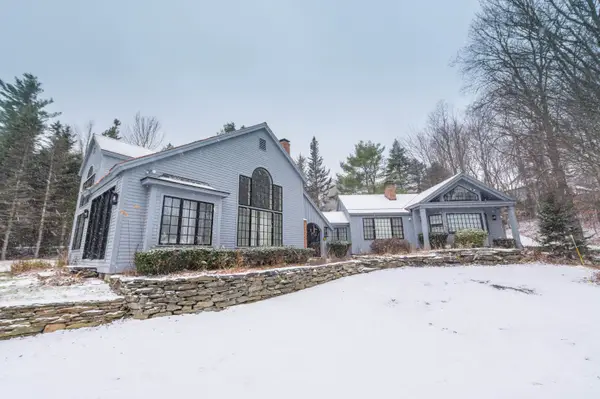 $799,000Active5 beds 4 baths5,187 sq. ft.
$799,000Active5 beds 4 baths5,187 sq. ft.14 Stone Ridge Loop, Dover, VT 05356
MLS# 5069478Listed by: BERKLEY & VELLER GREENWOOD/DOVER - New
 $20,000Active-- beds 1 baths407 sq. ft.
$20,000Active-- beds 1 baths407 sq. ft.152 - Qtr 3 89 Grand Summit Way, Dover, VT 05356
MLS# 5068582Listed by: DEERFIELD VALLEY REAL ESTATE  $312,000Active2 beds 2 baths860 sq. ft.
$312,000Active2 beds 2 baths860 sq. ft.15D Mountain Village #234, Dover, VT 05356
MLS# 5068148Listed by: DEERFIELD VALLEY REAL ESTATE $39,999Active2 Acres
$39,999Active2 Acres14 Brickyard Road, Dover, VT 05341
MLS# 5067799Listed by: OWNERENTRY.COM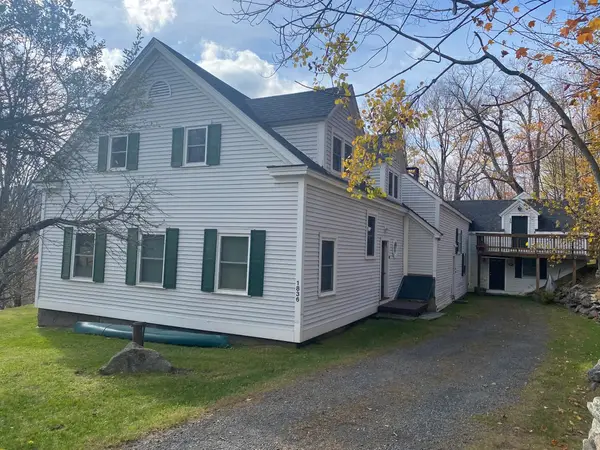 $425,000Active3 beds 2 baths1,400 sq. ft.
$425,000Active3 beds 2 baths1,400 sq. ft.25 Upper Handle Road #A, Dover, VT 05356
MLS# 5067430Listed by: DEERFIELD VALLEY REAL ESTATE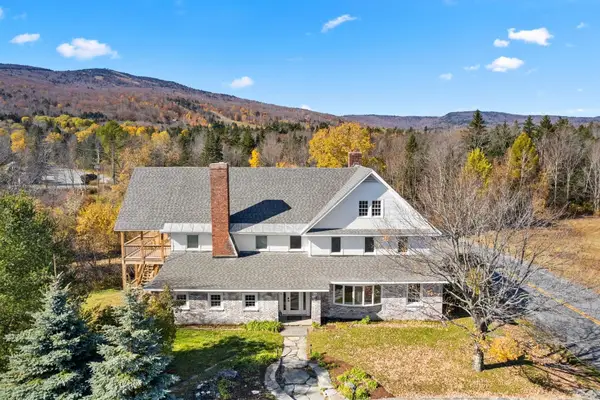 $1,150,000Active8 beds 4 baths4,828 sq. ft.
$1,150,000Active8 beds 4 baths4,828 sq. ft.5 Tannery Road, Dover, VT 05356
MLS# 5067196Listed by: DEERFIELD VALLEY REAL ESTATE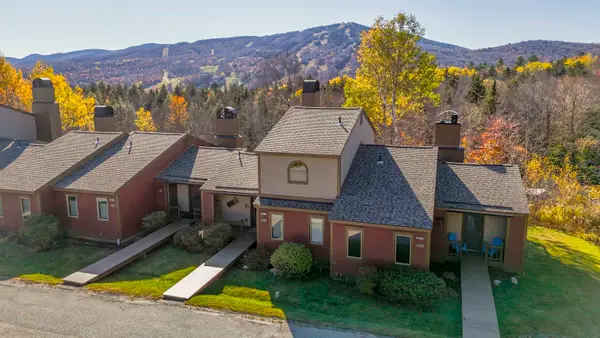 $489,000Active3 beds 2 baths1,900 sq. ft.
$489,000Active3 beds 2 baths1,900 sq. ft.106 Silver Birch #17H, Dover, VT 05356
MLS# 5067116Listed by: FOUR SEASONS SOTHEBY'S INT'L REALTY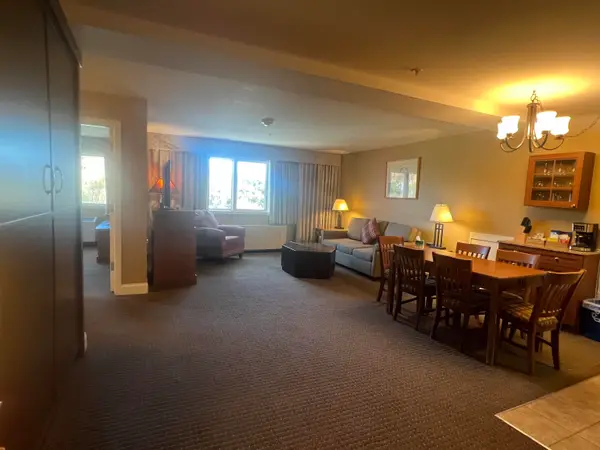 $27,900Active1 beds 2 baths941 sq. ft.
$27,900Active1 beds 2 baths941 sq. ft.230, Qtr 2 Grand Summit Way, Dover, VT 05356
MLS# 5066604Listed by: SKIHOME REALTY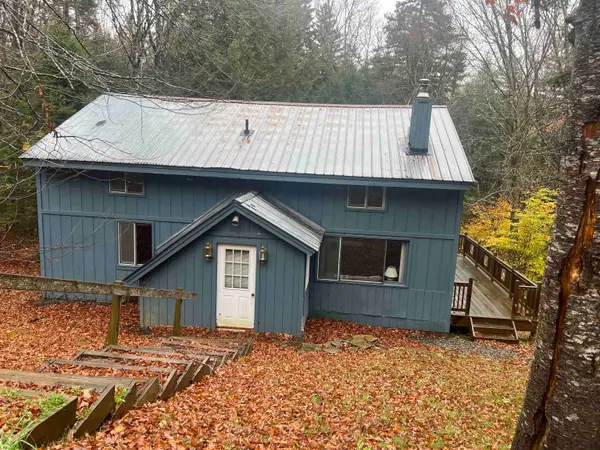 $375,000Active4 beds 2 baths1,512 sq. ft.
$375,000Active4 beds 2 baths1,512 sq. ft.40 Ellis Brook Road, Dover, VT 05356
MLS# 5066015Listed by: SKIHOME REALTY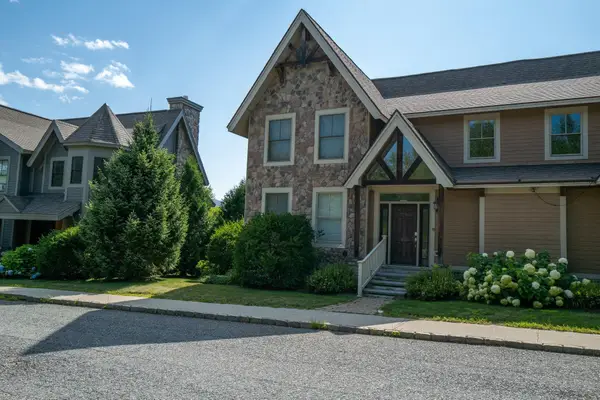 $1,100,000Active5 beds 5 baths4,040 sq. ft.
$1,100,000Active5 beds 5 baths4,040 sq. ft.17A Boulder Ridge Drive, Dover, VT 05356
MLS# 5065579Listed by: SKIHOME REALTY
