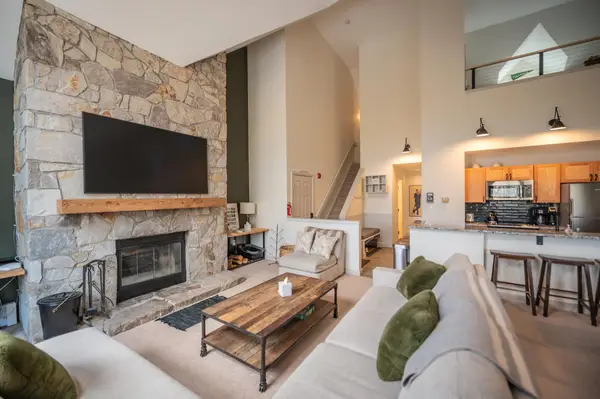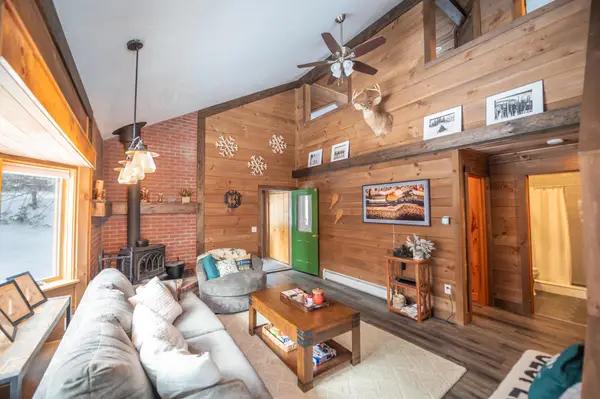10A Grouse Lane, Dover, VT 05356
Local realty services provided by:Better Homes and Gardens Real Estate The Masiello Group
10A Grouse Lane,Dover, VT 05356
$599,000
- 4 Beds
- 3 Baths
- 2,600 sq. ft.
- Condominium
- Active
Listed by: adam palmiterOff: 802-464-8900
Office: berkley & veller greenwood/dover
MLS#:5032050
Source:PrimeMLS
Price summary
- Price:$599,000
- Price per sq. ft.:$230.38
- Monthly HOA dues:$492
About this home
Owners open to offers! Stunning Post and Beam style townhome overlooking spectacular views of Mount Snow and Haystack ski trails with the sunsets in the west beyond. This private end unit features an amenity rich location thanks to direct VAST snowmobile trail access, hiking and biking trails in the summer, as well as easy access to the Mount Snow golf course which is directly through the adjacent woods, and nearby convenience to the Mount Snow ski resorts, and local towns for dining and shopping. The natural woodwork abounds in this true Vermont getaway thanks to the exposed post and beam construction. Inside you are treated to a spacious great room with vaulted ceilings and windows open to the views and sunny exposure, an open concept floor plan with stone double sided fireplace, a large dining room, kitchen with granite counters, stainless appliances, and breakfast bar, great separation of living space thanks to bedrooms and baths on each of 3 levels, as well as a large family room in the basement great for entertaining while others may be sleeping upstairs. There is also a large double loft ideal for overflow sleeping or play space, a sizeable mudroom with ski locker, and plenty of parking space. A rare opportunity in a great location.
Contact an agent
Home facts
- Year built:2004
- Listing ID #:5032050
- Added:345 day(s) ago
- Updated:February 22, 2026 at 11:25 AM
Rooms and interior
- Bedrooms:4
- Total bathrooms:3
- Full bathrooms:3
- Living area:2,600 sq. ft.
Heating and cooling
- Heating:Baseboard, Radiant Floor
Structure and exterior
- Roof:Shingle
- Year built:2004
- Building area:2,600 sq. ft.
Utilities
- Sewer:Public Available
Finances and disclosures
- Price:$599,000
- Price per sq. ft.:$230.38
- Tax amount:$9,366 (2025)
New listings near 10A Grouse Lane
- New
 $360,000Active2 beds 2 baths1,075 sq. ft.
$360,000Active2 beds 2 baths1,075 sq. ft.17I Snow Tree Lane #Ledges I, Dover, VT 05356
MLS# 5077269Listed by: BERKLEY & VELLER GREENWOOD/DOVER - New
 $775,000Active3 beds 3 baths2,016 sq. ft.
$775,000Active3 beds 3 baths2,016 sq. ft.15 Bears Den Road, Dover, VT 05356
MLS# 5077225Listed by: BERKLEY & VELLER GREENWOOD/DOVER - New
 $525,000Active4 beds 3 baths2,200 sq. ft.
$525,000Active4 beds 3 baths2,200 sq. ft.37B Suntec Loop, Dover, VT 05356
MLS# 5076883Listed by: BERKLEY & VELLER GREENWOOD/DOVER - New
 $36,500Active2 beds 2 baths878 sq. ft.
$36,500Active2 beds 2 baths878 sq. ft.313 Qtr.1, 89 Grand Summit Way, Dover, VT 05356
MLS# 5076702Listed by: SOUTHERN VERMONT REALTY GROUP - New
 $309,000Active3 beds 3 baths1,440 sq. ft.
$309,000Active3 beds 3 baths1,440 sq. ft.61C Country Club Road, Dover, VT 05356
MLS# 5076621Listed by: SKIHOME REALTY - New
 $39,900Active2 beds 3 baths1,008 sq. ft.
$39,900Active2 beds 3 baths1,008 sq. ft.320 322 Qtr1 89 Grand Summit Way, Dover, VT 05356
MLS# 5076614Listed by: DEERFIELD VALLEY REAL ESTATE - New
 $689,000Active3 beds 3 baths1,400 sq. ft.
$689,000Active3 beds 3 baths1,400 sq. ft.8J Sportscenter Village Way #C32, Dover, VT 05356
MLS# 5076583Listed by: BERKLEY & VELLER GREENWOOD/DOVER - New
 $625,000Active3 beds 2 baths2,360 sq. ft.
$625,000Active3 beds 2 baths2,360 sq. ft.68 Ellis Brook Road, Dover, VT 05356
MLS# 5076580Listed by: BERKLEY & VELLER GREENWOOD/DOVER - New
 $33,900Active1 beds 2 baths771 sq. ft.
$33,900Active1 beds 2 baths771 sq. ft.235/237, QTR 2 89 Grand Summit Way, Dover, VT 05356
MLS# 5076568Listed by: SKIHOME REALTY - New
 $370,000Active3 beds 2 baths1,150 sq. ft.
$370,000Active3 beds 2 baths1,150 sq. ft.8B Deer Creek, Dover, VT 05356
MLS# 5076549Listed by: SKIHOME REALTY

