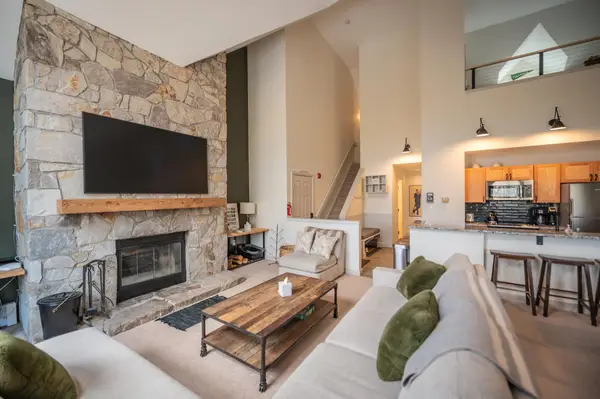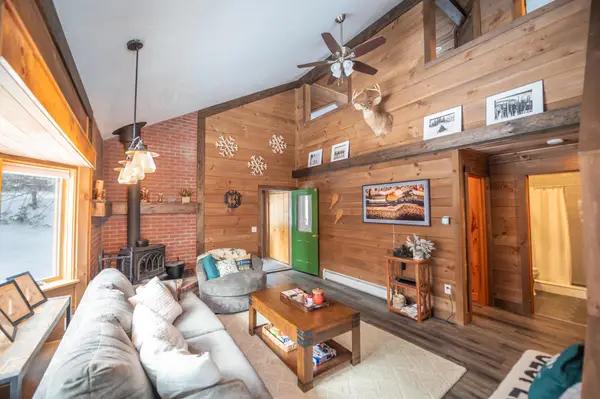10B Grouse Lane, Dover, VT 05356
Local realty services provided by:Better Homes and Gardens Real Estate The Masiello Group
10B Grouse Lane,Dover, VT 05356
$698,000
- 4 Beds
- 3 Baths
- 2,600 sq. ft.
- Condominium
- Active
Listed by: betsy wadsworth
Office: four seasons sotheby's int'l realty
MLS#:5046804
Source:PrimeMLS
Price summary
- Price:$698,000
- Price per sq. ft.:$268.46
- Monthly HOA dues:$492
About this home
Welcome to your perfect Vermont getaway! This spacious 4 bedroom, 3 bathroom townhome is ideally located adjacent to the Mount Snow Golf Course, offering year-round enjoyment. Just a short drive to both Mount Snow and The Hermitage Club, you'll have easy access skiing, golfing, dining, and all that Southern Vermont has to offer. Step inside to find a warm and inviting interior, highlighted by the timber beam framed construction, wood-paneled ceilings, and a stunning double-sided stone fireplace that anchors the open-concept living and dining area. The kitchen features natural wood cabinetry, granite counters, and black appliances. New furnace and hot water heater in 2023. Roof was replaced in 2022 The main level flows effortlessly to a sunny deck perfect for grilling or relaxing with winter views of Mount Snow. Upstairs, you’ll find a spacious primary bedroom with vaulted ceilings. Additional bedrooms provide flexible space for guests, home office, or family needs. The lower level offers a large, finished walkout basement complete with a game room, bar area, and cozy living space ideal for entertaining after a day on the slopes or links. The townhome has direct access to VAST snowmobile trails. Whether you're enjoying a summer evening on the deck or a winter night by the fire, this townhome offers comfort, character, and convenience.
Contact an agent
Home facts
- Year built:2004
- Listing ID #:5046804
- Added:250 day(s) ago
- Updated:February 22, 2026 at 11:25 AM
Rooms and interior
- Bedrooms:4
- Total bathrooms:3
- Full bathrooms:3
- Living area:2,600 sq. ft.
Heating and cooling
- Heating:Baseboard, Radiant Floor
Structure and exterior
- Roof:Shingle
- Year built:2004
- Building area:2,600 sq. ft.
Schools
- High school:Choice
- Middle school:Choice
- Elementary school:Dover Elementary School
Utilities
- Sewer:Public Available
Finances and disclosures
- Price:$698,000
- Price per sq. ft.:$268.46
- Tax amount:$9,136 (2024)
New listings near 10B Grouse Lane
- New
 $360,000Active2 beds 2 baths1,075 sq. ft.
$360,000Active2 beds 2 baths1,075 sq. ft.17I Snow Tree Lane #Ledges I, Dover, VT 05356
MLS# 5077269Listed by: BERKLEY & VELLER GREENWOOD/DOVER - New
 $775,000Active3 beds 3 baths2,016 sq. ft.
$775,000Active3 beds 3 baths2,016 sq. ft.15 Bears Den Road, Dover, VT 05356
MLS# 5077225Listed by: BERKLEY & VELLER GREENWOOD/DOVER - New
 $525,000Active4 beds 3 baths2,200 sq. ft.
$525,000Active4 beds 3 baths2,200 sq. ft.37B Suntec Loop, Dover, VT 05356
MLS# 5076883Listed by: BERKLEY & VELLER GREENWOOD/DOVER - New
 $36,500Active2 beds 2 baths878 sq. ft.
$36,500Active2 beds 2 baths878 sq. ft.313 Qtr.1, 89 Grand Summit Way, Dover, VT 05356
MLS# 5076702Listed by: SOUTHERN VERMONT REALTY GROUP - New
 $309,000Active3 beds 3 baths1,440 sq. ft.
$309,000Active3 beds 3 baths1,440 sq. ft.61C Country Club Road, Dover, VT 05356
MLS# 5076621Listed by: SKIHOME REALTY - New
 $39,900Active2 beds 3 baths1,008 sq. ft.
$39,900Active2 beds 3 baths1,008 sq. ft.320 322 Qtr1 89 Grand Summit Way, Dover, VT 05356
MLS# 5076614Listed by: DEERFIELD VALLEY REAL ESTATE - New
 $689,000Active3 beds 3 baths1,400 sq. ft.
$689,000Active3 beds 3 baths1,400 sq. ft.8J Sportscenter Village Way #C32, Dover, VT 05356
MLS# 5076583Listed by: BERKLEY & VELLER GREENWOOD/DOVER - New
 $625,000Active3 beds 2 baths2,360 sq. ft.
$625,000Active3 beds 2 baths2,360 sq. ft.68 Ellis Brook Road, Dover, VT 05356
MLS# 5076580Listed by: BERKLEY & VELLER GREENWOOD/DOVER - New
 $33,900Active1 beds 2 baths771 sq. ft.
$33,900Active1 beds 2 baths771 sq. ft.235/237, QTR 2 89 Grand Summit Way, Dover, VT 05356
MLS# 5076568Listed by: SKIHOME REALTY - New
 $370,000Active3 beds 2 baths1,150 sq. ft.
$370,000Active3 beds 2 baths1,150 sq. ft.8B Deer Creek, Dover, VT 05356
MLS# 5076549Listed by: SKIHOME REALTY

