12E Dover Green Loop, Dover, VT 05356
Local realty services provided by:Better Homes and Gardens Real Estate The Milestone Team
12E Dover Green Loop,Dover, VT 05356
$319,000
- 3 Beds
- 2 Baths
- 1,248 sq. ft.
- Condominium
- Active
Listed by:adam palmiterOff: 802-464-8900
Office:berkley & veller greenwood/dover
MLS#:5027741
Source:PrimeMLS
Price summary
- Price:$319,000
- Price per sq. ft.:$255.61
- Monthly HOA dues:$263
About this home
Renovated townhome in the Dover Green community located just a short drive or shuttle ride south of Mount Snow. This spacious unit overlooks a pond and nice sunny exposure thanks to recent clearing, and has easy access to parking and the side yard. Inside is an open concept floor plan with vaulted great room, wood burning fireplace and brick hearth, a large eat in kitchen with new cabinets, counters, and updated stainless appliances, a large dining table, a main floor primary suite as well as a large guest bedroom and 2nd full bath, a spacious upstairs sleeping loft, a mudroom for all your gear, tremendous owner storage, and a large deck for entertaining or to enjoy the sun and snow. Enjoy easy access to the MOOver shuttle service which goes throughout the area and to the Mt Snow base for easy access without having to worry about paying for parking, or through the woods trail to the Snow Republic Brewery for a nice apres ski hot spot.
Contact an agent
Home facts
- Year built:1980
- Listing ID #:5027741
- Added:243 day(s) ago
- Updated:September 28, 2025 at 10:27 AM
Rooms and interior
- Bedrooms:3
- Total bathrooms:2
- Full bathrooms:2
- Living area:1,248 sq. ft.
Heating and cooling
- Heating:Baseboard, Electric
Structure and exterior
- Roof:Shingle
- Year built:1980
- Building area:1,248 sq. ft.
Utilities
- Sewer:Public Available
Finances and disclosures
- Price:$319,000
- Price per sq. ft.:$255.61
- Tax amount:$2,963 (2024)
New listings near 12E Dover Green Loop
- New
 $2,889,000Active6 beds 7 baths6,000 sq. ft.
$2,889,000Active6 beds 7 baths6,000 sq. ft.56 Handle Road, Dover, VT 05356
MLS# 5063234Listed by: DEERFIELD VALLEY REAL ESTATE - New
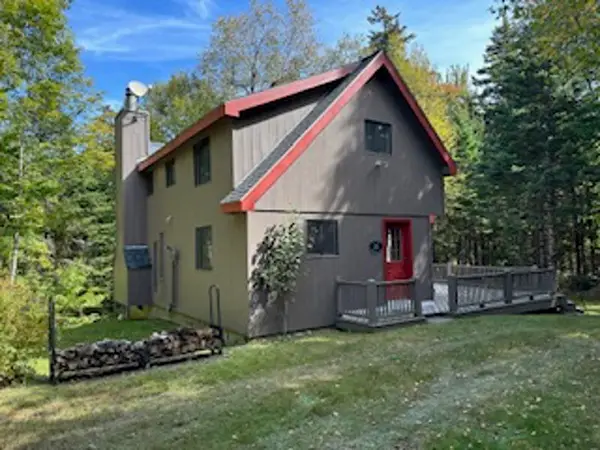 $519,000Active4 beds 3 baths2,800 sq. ft.
$519,000Active4 beds 3 baths2,800 sq. ft.20 Challenger Hill, Dover, VT 05356
MLS# 5062799Listed by: DEERFIELD VALLEY REAL ESTATE - New
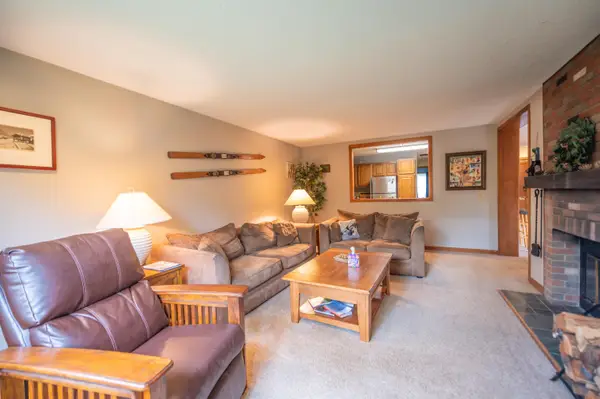 $515,000Active4 beds 2 baths2,016 sq. ft.
$515,000Active4 beds 2 baths2,016 sq. ft.37A White Oaks Loop #39, Dover, VT 05356
MLS# 5062638Listed by: BERKLEY & VELLER GREENWOOD/DOVER - New
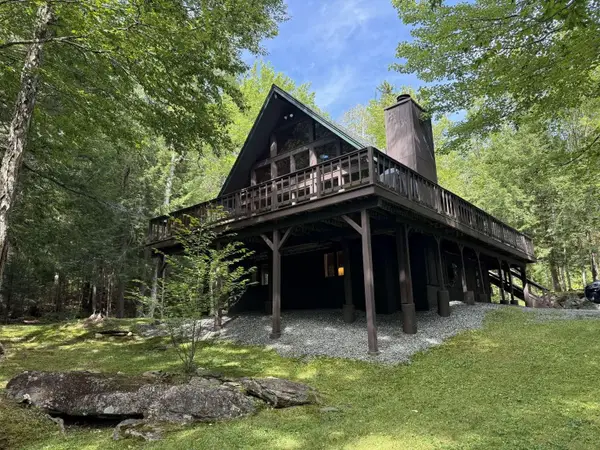 $599,000Active6 beds 2 baths2,500 sq. ft.
$599,000Active6 beds 2 baths2,500 sq. ft.125 Valley View Road, Dover, VT 06536
MLS# 5062544Listed by: WWW.HOMEZU.COM - New
 $32,000Active1 beds 2 baths771 sq. ft.
$32,000Active1 beds 2 baths771 sq. ft.123/125 Qtr 4 Grand Summit Way #123/125, Qtr 4, Dover, VT 05356
MLS# 5062314Listed by: SKIHOME REALTY - New
 $399,000Active2 beds 3 baths1,558 sq. ft.
$399,000Active2 beds 3 baths1,558 sq. ft.339G Handle Road #Elms G, Dover, VT 05356
MLS# 5062312Listed by: SKIHOME REALTY - New
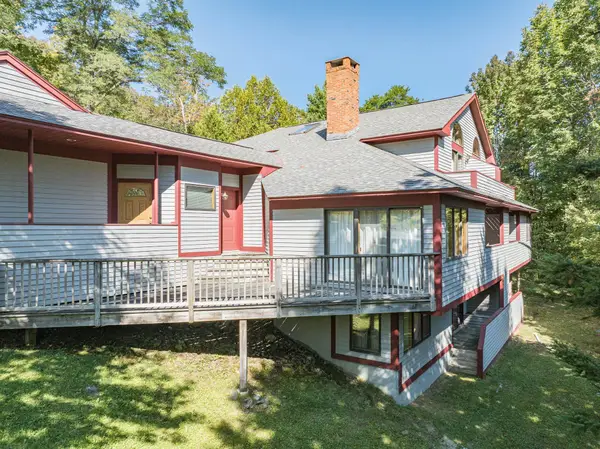 $992,000Active4 beds 5 baths3,100 sq. ft.
$992,000Active4 beds 5 baths3,100 sq. ft.33 Carinthia Road, Dover, VT 05356
MLS# 5062189Listed by: SOUTHERN VERMONT REALTY GROUP - New
 $34,900Active1 beds 2 baths745 sq. ft.
$34,900Active1 beds 2 baths745 sq. ft.341/43 Qtr.4,89 Grand Summit Way, Dover, VT 05356
MLS# 5061743Listed by: SOUTHERN VERMONT REALTY GROUP  $22,450Active-- beds 1 baths407 sq. ft.
$22,450Active-- beds 1 baths407 sq. ft.239 - Qtr 4 89 Grand Summit Way, Dover, VT 05356
MLS# 5055521Listed by: DEERFIELD VALLEY REAL ESTATE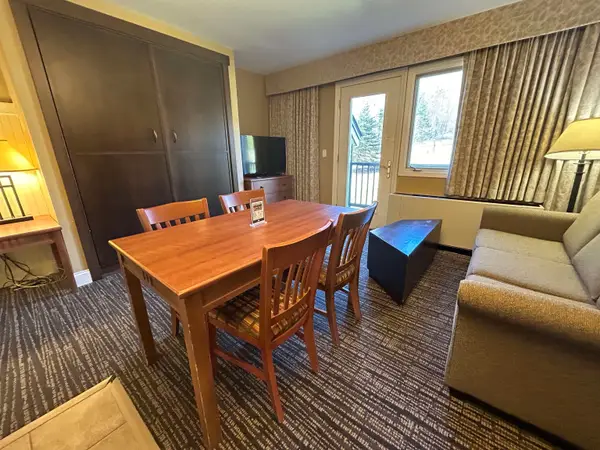 $33,500Active1 beds 2 baths709 sq. ft.
$33,500Active1 beds 2 baths709 sq. ft.145/47 Qtr.1,89 Grand Summit Way, Dover, VT 05356
MLS# 5061407Listed by: SOUTHERN VERMONT REALTY GROUP
