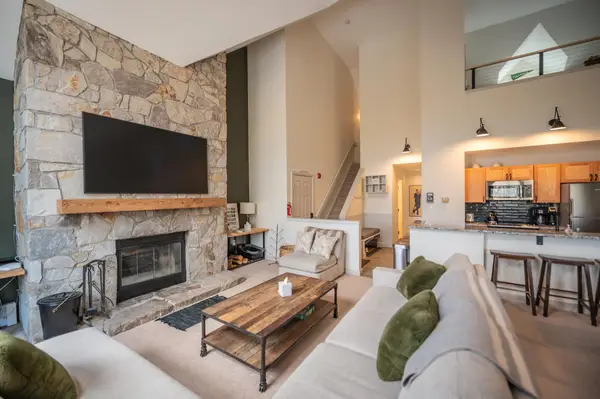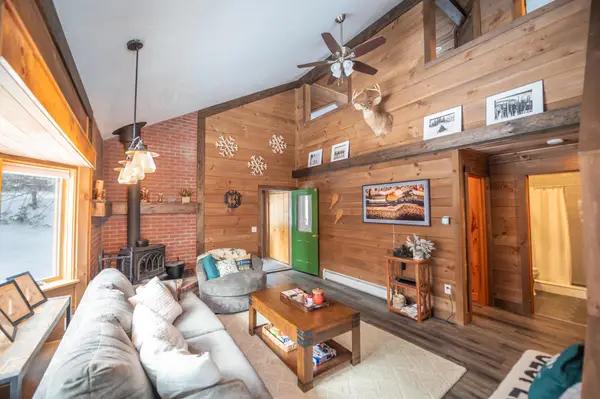15 Stone Ridge Loop, Dover, VT 05356
Local realty services provided by:Better Homes and Gardens Real Estate The Masiello Group
15 Stone Ridge Loop,Dover, VT 05356
$1,400,000
- 4 Beds
- 5 Baths
- - sq. ft.
- Single family
- Sold
Listed by: adam palmiterOff: 802-464-8900
Office: berkley & veller greenwood/dover
MLS#:5007132
Source:PrimeMLS
Sorry, we are unable to map this address
Price summary
- Price:$1,400,000
- Monthly HOA dues:$300
About this home
A luxurious mountain property with views and acreage, still with great proximity to Mt Snow. This stunning barn style post and beam is nestled on a private 5.97 acre parcel at the rear of the Village at Sawmill Farms. The siting affords gorgeous pastoral views over the common field of the community, views of the peak of Mount Snow, and mountains beyond, with 180 degree winter views, which could be opened further at your own discretion. At the end of a private drive you will immediately notice the tremendous curb appeal thanks to country styling and natural woodwork. Inside you are treated to an amazing open concept vaulted great room with 3 story ceilings and exposed post and beam joinery. The expansive windows look over the view and offer bright natural lighting. There is a high end chefs kitchen complete with farmhouse sink, soapstone counters, stainless appliances, coffee bar, and buffet with wine cooler, fieldstone fireplace, large entertaining deck, and dual mudroom entries. There is a large master on the main floor with en suite bath and tiled shower, as well as a guest half bath off the kitchen. The upstairs features two guest suites, and a bright sleeping loft, with views up to the cupola. The lower level has a family room, a custom rustic bar area, and game room, as well as a full bath. There is an attached two car garage with lower level toy garage. On site management which includes snow removal, mowing, trash, and house checks. Misc upgrades being done this fall.
Contact an agent
Home facts
- Year built:2008
- Listing ID #:5007132
- Added:572 day(s) ago
- Updated:February 22, 2026 at 07:11 AM
Rooms and interior
- Bedrooms:4
- Total bathrooms:5
- Full bathrooms:4
Heating and cooling
- Heating:Baseboard, Hot Water, Radiant Floor
Structure and exterior
- Roof:Shingle
- Year built:2008
Utilities
- Sewer:Public Available
Finances and disclosures
- Price:$1,400,000
- Tax amount:$21,980 (2023)
New listings near 15 Stone Ridge Loop
- New
 $360,000Active2 beds 2 baths1,075 sq. ft.
$360,000Active2 beds 2 baths1,075 sq. ft.17I Snow Tree Lane #Ledges I, Dover, VT 05356
MLS# 5077269Listed by: BERKLEY & VELLER GREENWOOD/DOVER - New
 $775,000Active3 beds 3 baths2,016 sq. ft.
$775,000Active3 beds 3 baths2,016 sq. ft.15 Bears Den Road, Dover, VT 05356
MLS# 5077225Listed by: BERKLEY & VELLER GREENWOOD/DOVER - New
 $525,000Active4 beds 3 baths2,200 sq. ft.
$525,000Active4 beds 3 baths2,200 sq. ft.37B Suntec Loop, Dover, VT 05356
MLS# 5076883Listed by: BERKLEY & VELLER GREENWOOD/DOVER - New
 $36,500Active2 beds 2 baths878 sq. ft.
$36,500Active2 beds 2 baths878 sq. ft.313 Qtr.1, 89 Grand Summit Way, Dover, VT 05356
MLS# 5076702Listed by: SOUTHERN VERMONT REALTY GROUP - New
 $309,000Active3 beds 3 baths1,440 sq. ft.
$309,000Active3 beds 3 baths1,440 sq. ft.61C Country Club Road, Dover, VT 05356
MLS# 5076621Listed by: SKIHOME REALTY - New
 $39,900Active2 beds 3 baths1,008 sq. ft.
$39,900Active2 beds 3 baths1,008 sq. ft.320 322 Qtr1 89 Grand Summit Way, Dover, VT 05356
MLS# 5076614Listed by: DEERFIELD VALLEY REAL ESTATE - New
 $689,000Active3 beds 3 baths1,400 sq. ft.
$689,000Active3 beds 3 baths1,400 sq. ft.8J Sportscenter Village Way #C32, Dover, VT 05356
MLS# 5076583Listed by: BERKLEY & VELLER GREENWOOD/DOVER - New
 $625,000Active3 beds 2 baths2,360 sq. ft.
$625,000Active3 beds 2 baths2,360 sq. ft.68 Ellis Brook Road, Dover, VT 05356
MLS# 5076580Listed by: BERKLEY & VELLER GREENWOOD/DOVER - New
 $33,900Active1 beds 2 baths771 sq. ft.
$33,900Active1 beds 2 baths771 sq. ft.235/237, QTR 2 89 Grand Summit Way, Dover, VT 05356
MLS# 5076568Listed by: SKIHOME REALTY - New
 $370,000Active3 beds 2 baths1,150 sq. ft.
$370,000Active3 beds 2 baths1,150 sq. ft.8B Deer Creek, Dover, VT 05356
MLS# 5076549Listed by: SKIHOME REALTY

