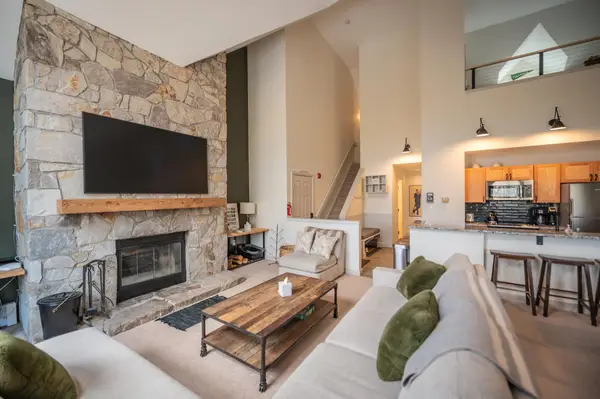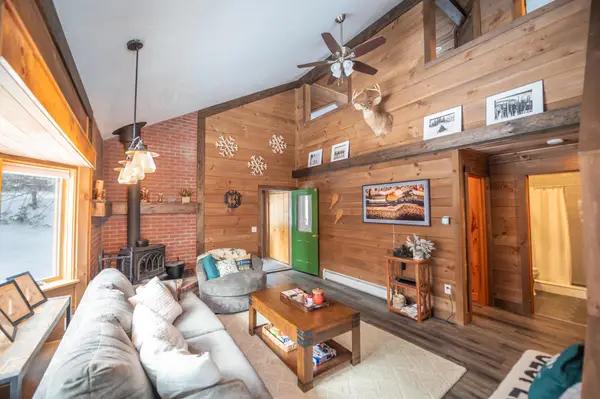38 Bears Den Road, Dover, VT 05356
Local realty services provided by:Better Homes and Gardens Real Estate The Masiello Group
38 Bears Den Road,Dover, VT 05356
$899,000
- 6 Beds
- 4 Baths
- 2,738 sq. ft.
- Single family
- Active
Listed by: adam palmiterOff: 802-464-8900
Office: berkley & veller greenwood/dover
MLS#:4996383
Source:PrimeMLS
Price summary
- Price:$899,000
- Price per sq. ft.:$328.34
- Monthly HOA dues:$256
About this home
Lovely renovated home in an ideal location, offering the privacy of a single-family residence with the convenience of a groomed ski-home trail and direct shuttle service just steps from your front door. Nestled on a well-positioned lot in the desirable Bears Crossing community, the home backs directly to the ski-home trail and offers ample parking with easy year-round access. Unlike many properties, this home provides the peace-of-mind amenities of condo living — at a fraction of the cost — including an outdoor pool for summer enjoyment, clubhouse with fitness area, ping pong and pool table, tennis court, and fire pit. Inside, a gorgeous open floor plan welcomes you with abundant natural light from large new windows. The vaulted great room features a gas fireplace with stone surround and flows seamlessly into the upscale kitchen with stainless appliances, granite countertops, large island, and generous dining area. The main level includes two bedrooms, a full bath, and an additional half bath for guests. Upstairs are two more bedrooms, a full bath, and a spacious loft ideal for play or overflow sleeping. The functional mudroom entry is perfectly designed for mountain gear. The walkout lower level offers two additional bedrooms, a full bath, and a large family room with hot tub access — providing excellent separation for guests or rental flexibility. Additional upgrades include a new heating system, instant hot water, a sizeable rear deck, and mountain and sunrise views. This rare combination of ski-home convenience, easy access, generous living space, and sought-after amenities does not come along often. Tremendous rental potential as well.
Contact an agent
Home facts
- Year built:2001
- Listing ID #:4996383
- Added:644 day(s) ago
- Updated:February 22, 2026 at 11:25 AM
Rooms and interior
- Bedrooms:6
- Total bathrooms:4
- Full bathrooms:3
- Living area:2,738 sq. ft.
Heating and cooling
- Heating:Baseboard, Hot Water
Structure and exterior
- Roof:Shingle
- Year built:2001
- Building area:2,738 sq. ft.
- Lot area:1 Acres
Utilities
- Sewer:Public Available
Finances and disclosures
- Price:$899,000
- Price per sq. ft.:$328.34
- Tax amount:$6,727 (2024)
New listings near 38 Bears Den Road
- New
 $360,000Active2 beds 2 baths1,075 sq. ft.
$360,000Active2 beds 2 baths1,075 sq. ft.17I Snow Tree Lane #Ledges I, Dover, VT 05356
MLS# 5077269Listed by: BERKLEY & VELLER GREENWOOD/DOVER - New
 $775,000Active3 beds 3 baths2,016 sq. ft.
$775,000Active3 beds 3 baths2,016 sq. ft.15 Bears Den Road, Dover, VT 05356
MLS# 5077225Listed by: BERKLEY & VELLER GREENWOOD/DOVER - New
 $525,000Active4 beds 3 baths2,200 sq. ft.
$525,000Active4 beds 3 baths2,200 sq. ft.37B Suntec Loop, Dover, VT 05356
MLS# 5076883Listed by: BERKLEY & VELLER GREENWOOD/DOVER - New
 $36,500Active2 beds 2 baths878 sq. ft.
$36,500Active2 beds 2 baths878 sq. ft.313 Qtr.1, 89 Grand Summit Way, Dover, VT 05356
MLS# 5076702Listed by: SOUTHERN VERMONT REALTY GROUP - New
 $309,000Active3 beds 3 baths1,440 sq. ft.
$309,000Active3 beds 3 baths1,440 sq. ft.61C Country Club Road, Dover, VT 05356
MLS# 5076621Listed by: SKIHOME REALTY - New
 $39,900Active2 beds 3 baths1,008 sq. ft.
$39,900Active2 beds 3 baths1,008 sq. ft.320 322 Qtr1 89 Grand Summit Way, Dover, VT 05356
MLS# 5076614Listed by: DEERFIELD VALLEY REAL ESTATE - New
 $689,000Active3 beds 3 baths1,400 sq. ft.
$689,000Active3 beds 3 baths1,400 sq. ft.8J Sportscenter Village Way #C32, Dover, VT 05356
MLS# 5076583Listed by: BERKLEY & VELLER GREENWOOD/DOVER - New
 $625,000Active3 beds 2 baths2,360 sq. ft.
$625,000Active3 beds 2 baths2,360 sq. ft.68 Ellis Brook Road, Dover, VT 05356
MLS# 5076580Listed by: BERKLEY & VELLER GREENWOOD/DOVER - New
 $33,900Active1 beds 2 baths771 sq. ft.
$33,900Active1 beds 2 baths771 sq. ft.235/237, QTR 2 89 Grand Summit Way, Dover, VT 05356
MLS# 5076568Listed by: SKIHOME REALTY - New
 $370,000Active3 beds 2 baths1,150 sq. ft.
$370,000Active3 beds 2 baths1,150 sq. ft.8B Deer Creek, Dover, VT 05356
MLS# 5076549Listed by: SKIHOME REALTY

