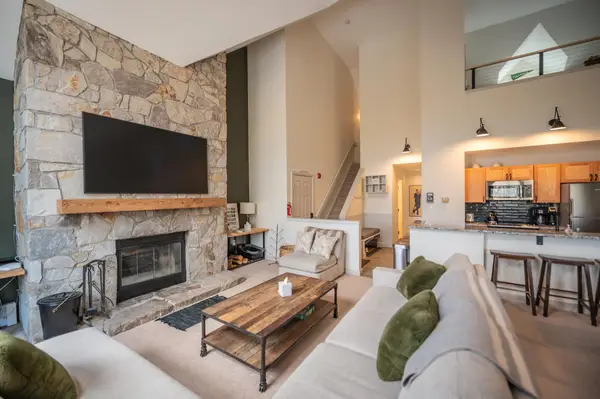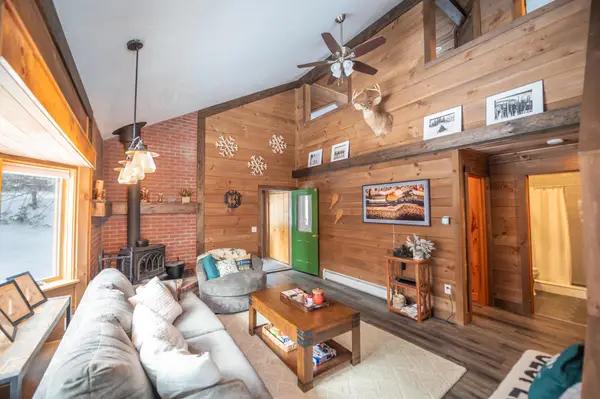44 Tanglewood Lane #E, Dover, VT 05356
Local realty services provided by:Better Homes and Gardens Real Estate The Masiello Group
44 Tanglewood Lane #E,Dover, VT 05356
$447,525
- 3 Beds
- 2 Baths
- - sq. ft.
- Condominium
- Sold
Listed by: mike masters
Office: four seasons sotheby's int'l realty
MLS#:5050311
Source:PrimeMLS
Sorry, we are unable to map this address
Price summary
- Price:$447,525
- Monthly HOA dues:$619
About this home
Welcome to the best Mount Snow view at Timber Cree.! This 3 bedroom 2 bath condo has been owned and loved by the same family since its inception. You'll enjoy being right across the street from the North entrance to Mount Snow with access to a free shuttle, along with all the benefits of the Sugarhouse club house and sports complex. There's a basketball court, tennis/pickleball courts, racquetball, an indoor & outdoor pool, hot tub, gym, locker rooms, cross country ski trails, and a large kitchen/entertainment space owners can use by request. Inside you'll enjoy gorgeous mountain views from the kitchen, the living room, dining room, primary bedroom, and even the bunk room! Return from a great day on the slopes to your cozy abode and relax next to the crackle of the wood burning fireplace while you enjoy the company of friends and family. You'll find there's plenty of room for entertaining and accommodations for everyone. The deck makes a great spot for barbecuing or sipping your morning coffee while you take in the gorgeous scenery. This is a great opportunity to get a prime unit in a great location that you can then make your own and begin creating lifelong memories.
Contact an agent
Home facts
- Year built:1980
- Listing ID #:5050311
- Added:228 day(s) ago
- Updated:February 22, 2026 at 07:11 AM
Rooms and interior
- Bedrooms:3
- Total bathrooms:2
- Full bathrooms:2
Heating and cooling
- Heating:Baseboard
Structure and exterior
- Roof:Shingle
- Year built:1980
Utilities
- Sewer:Public Available
Finances and disclosures
- Price:$447,525
- Tax amount:$4,814 (2024)
New listings near 44 Tanglewood Lane #E
- New
 $360,000Active2 beds 2 baths1,075 sq. ft.
$360,000Active2 beds 2 baths1,075 sq. ft.17I Snow Tree Lane #Ledges I, Dover, VT 05356
MLS# 5077269Listed by: BERKLEY & VELLER GREENWOOD/DOVER - New
 $775,000Active3 beds 3 baths2,016 sq. ft.
$775,000Active3 beds 3 baths2,016 sq. ft.15 Bears Den Road, Dover, VT 05356
MLS# 5077225Listed by: BERKLEY & VELLER GREENWOOD/DOVER - New
 $525,000Active4 beds 3 baths2,200 sq. ft.
$525,000Active4 beds 3 baths2,200 sq. ft.37B Suntec Loop, Dover, VT 05356
MLS# 5076883Listed by: BERKLEY & VELLER GREENWOOD/DOVER - New
 $36,500Active2 beds 2 baths878 sq. ft.
$36,500Active2 beds 2 baths878 sq. ft.313 Qtr.1, 89 Grand Summit Way, Dover, VT 05356
MLS# 5076702Listed by: SOUTHERN VERMONT REALTY GROUP - New
 $309,000Active3 beds 3 baths1,440 sq. ft.
$309,000Active3 beds 3 baths1,440 sq. ft.61C Country Club Road, Dover, VT 05356
MLS# 5076621Listed by: SKIHOME REALTY - New
 $39,900Active2 beds 3 baths1,008 sq. ft.
$39,900Active2 beds 3 baths1,008 sq. ft.320 322 Qtr1 89 Grand Summit Way, Dover, VT 05356
MLS# 5076614Listed by: DEERFIELD VALLEY REAL ESTATE - New
 $689,000Active3 beds 3 baths1,400 sq. ft.
$689,000Active3 beds 3 baths1,400 sq. ft.8J Sportscenter Village Way #C32, Dover, VT 05356
MLS# 5076583Listed by: BERKLEY & VELLER GREENWOOD/DOVER - New
 $625,000Active3 beds 2 baths2,360 sq. ft.
$625,000Active3 beds 2 baths2,360 sq. ft.68 Ellis Brook Road, Dover, VT 05356
MLS# 5076580Listed by: BERKLEY & VELLER GREENWOOD/DOVER - New
 $33,900Active1 beds 2 baths771 sq. ft.
$33,900Active1 beds 2 baths771 sq. ft.235/237, QTR 2 89 Grand Summit Way, Dover, VT 05356
MLS# 5076568Listed by: SKIHOME REALTY - New
 $370,000Active3 beds 2 baths1,150 sq. ft.
$370,000Active3 beds 2 baths1,150 sq. ft.8B Deer Creek, Dover, VT 05356
MLS# 5076549Listed by: SKIHOME REALTY

