48 Upper Highlands Loop, Dover, VT 05356
Local realty services provided by:Better Homes and Gardens Real Estate The Masiello Group
48 Upper Highlands Loop,Dover, VT 05356
$599,000
- 5 Beds
- 2 Baths
- 1,530 sq. ft.
- Single family
- Active
Listed by: adam palmiterOff: 802-464-8900
Office: berkley & veller greenwood/dover
MLS#:5027529
Source:PrimeMLS
Price summary
- Price:$599,000
- Price per sq. ft.:$391.5
About this home
Owner will consider offers. Unique opportunity to own an updated and woodsy chalet just up from the slopes of Mt Snow, yet also with direct snowmobile trail access. This 5 bedroom, 2 bath home has been tastefully renovated while maintaining the charm and character befitting a Vermont retreat ski home. The interior features an open concept living space with vaulted great room, wood burning fireplace, natural woodwork and great light thanks to large windows, a kitchen off one side with live edge breakfast bar and stainless appliances, ample dining space open to the large front deck for outdoor enjoyment or potential future hot tub apres ski, there is a main floor bedroom and full updated bath, a second floor loft bedroom, two guest bunk rooms in the lower level, a second full updated bath with tiled showed, and a large fifth bedroom that doubles as a family room with fireplace. There is also a mudroom addition great for gear storage and getting out of the cold, a large shed for gear, ample parking, and tons of privacy. Less obvious upgrades include a standing seam metal roof, updated windows and doors, updated flooring throughout, and more, for easy turn key enjoyment or incredible rental potential thanks to the style and mountain proximity. There is direct VAST snowmobile trail access from the private level property, so you can ski half day and snowmobile the other half, without ever having to drive far.
Contact an agent
Home facts
- Year built:1978
- Listing ID #:5027529
- Added:295 day(s) ago
- Updated:November 15, 2025 at 11:24 AM
Rooms and interior
- Bedrooms:5
- Total bathrooms:2
- Full bathrooms:2
- Living area:1,530 sq. ft.
Heating and cooling
- Heating:Baseboard, Electric
Structure and exterior
- Roof:Metal, Standing Seam
- Year built:1978
- Building area:1,530 sq. ft.
- Lot area:0.86 Acres
Utilities
- Sewer:Septic
Finances and disclosures
- Price:$599,000
- Price per sq. ft.:$391.5
- Tax amount:$5,891 (2025)
New listings near 48 Upper Highlands Loop
- New
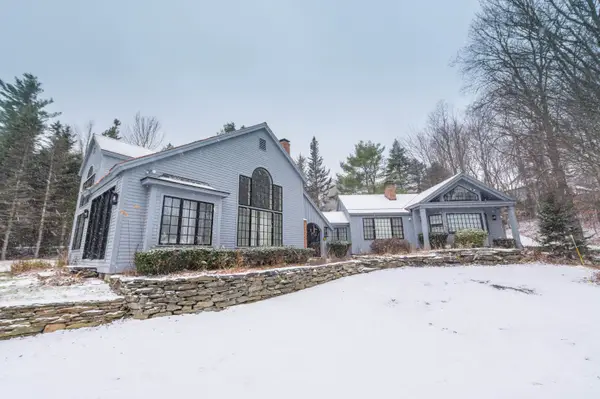 $799,000Active5 beds 4 baths5,187 sq. ft.
$799,000Active5 beds 4 baths5,187 sq. ft.14 Stone Ridge Loop, Dover, VT 05356
MLS# 5069478Listed by: BERKLEY & VELLER GREENWOOD/DOVER - New
 $20,000Active-- beds 1 baths407 sq. ft.
$20,000Active-- beds 1 baths407 sq. ft.152 - Qtr 3 89 Grand Summit Way, Dover, VT 05356
MLS# 5068582Listed by: DEERFIELD VALLEY REAL ESTATE  $312,000Active2 beds 2 baths860 sq. ft.
$312,000Active2 beds 2 baths860 sq. ft.15D Mountain Village #234, Dover, VT 05356
MLS# 5068148Listed by: DEERFIELD VALLEY REAL ESTATE $39,999Active2 Acres
$39,999Active2 Acres14 Brickyard Road, Dover, VT 05341
MLS# 5067799Listed by: OWNERENTRY.COM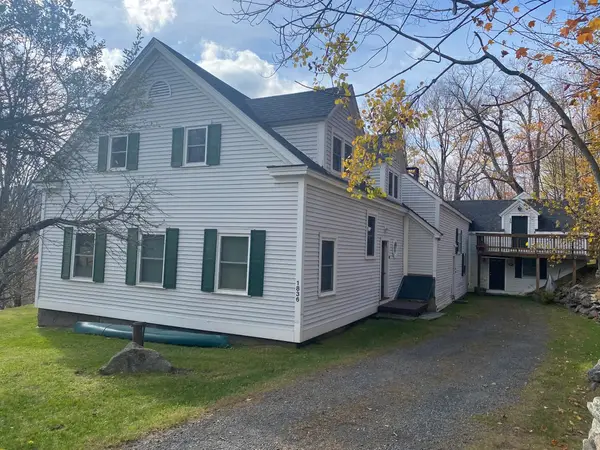 $425,000Active3 beds 2 baths1,400 sq. ft.
$425,000Active3 beds 2 baths1,400 sq. ft.25 Upper Handle Road #A, Dover, VT 05356
MLS# 5067430Listed by: DEERFIELD VALLEY REAL ESTATE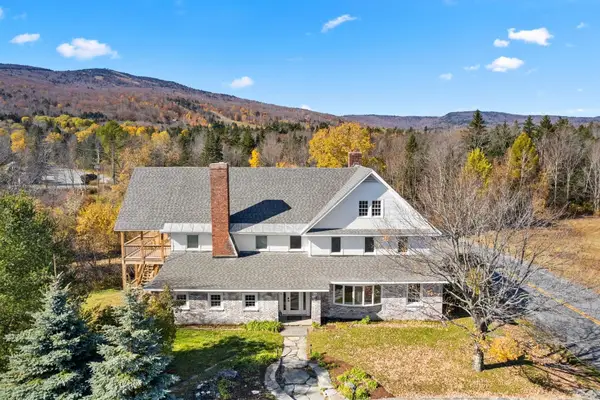 $1,150,000Active8 beds 4 baths4,828 sq. ft.
$1,150,000Active8 beds 4 baths4,828 sq. ft.5 Tannery Road, Dover, VT 05356
MLS# 5067196Listed by: DEERFIELD VALLEY REAL ESTATE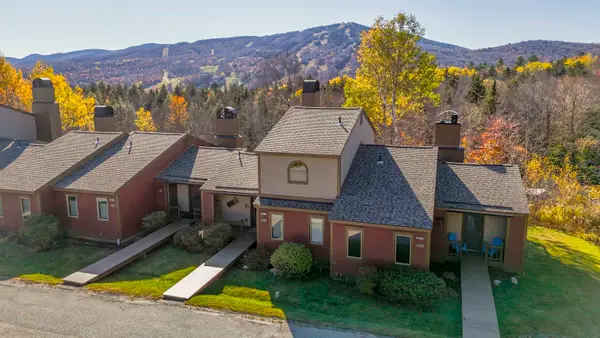 $489,000Active3 beds 2 baths1,900 sq. ft.
$489,000Active3 beds 2 baths1,900 sq. ft.106 Silver Birch #17H, Dover, VT 05356
MLS# 5067116Listed by: FOUR SEASONS SOTHEBY'S INT'L REALTY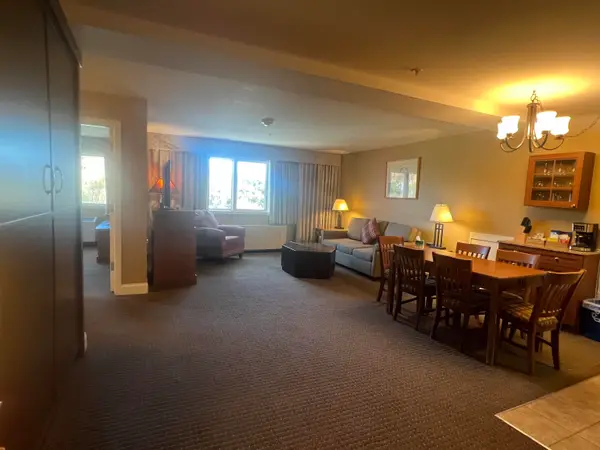 $27,900Active1 beds 2 baths941 sq. ft.
$27,900Active1 beds 2 baths941 sq. ft.230, Qtr 2 Grand Summit Way, Dover, VT 05356
MLS# 5066604Listed by: SKIHOME REALTY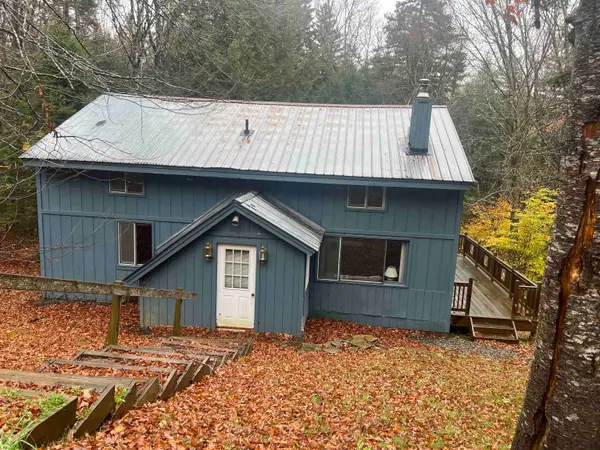 $375,000Active4 beds 2 baths1,512 sq. ft.
$375,000Active4 beds 2 baths1,512 sq. ft.40 Ellis Brook Road, Dover, VT 05356
MLS# 5066015Listed by: SKIHOME REALTY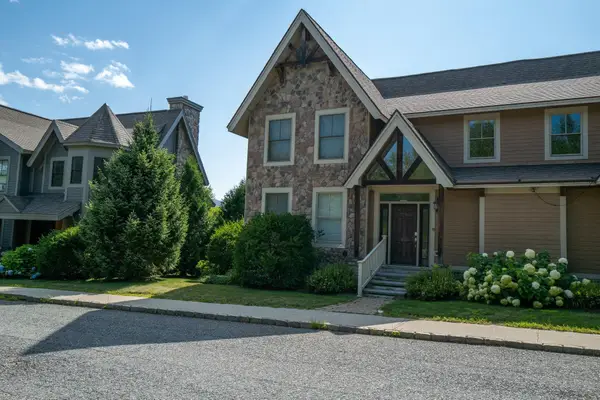 $1,100,000Active5 beds 5 baths4,040 sq. ft.
$1,100,000Active5 beds 5 baths4,040 sq. ft.17A Boulder Ridge Drive, Dover, VT 05356
MLS# 5065579Listed by: SKIHOME REALTY
