58 Buckboard Drive, Dover, VT 05356
Local realty services provided by:Better Homes and Gardens Real Estate The Masiello Group
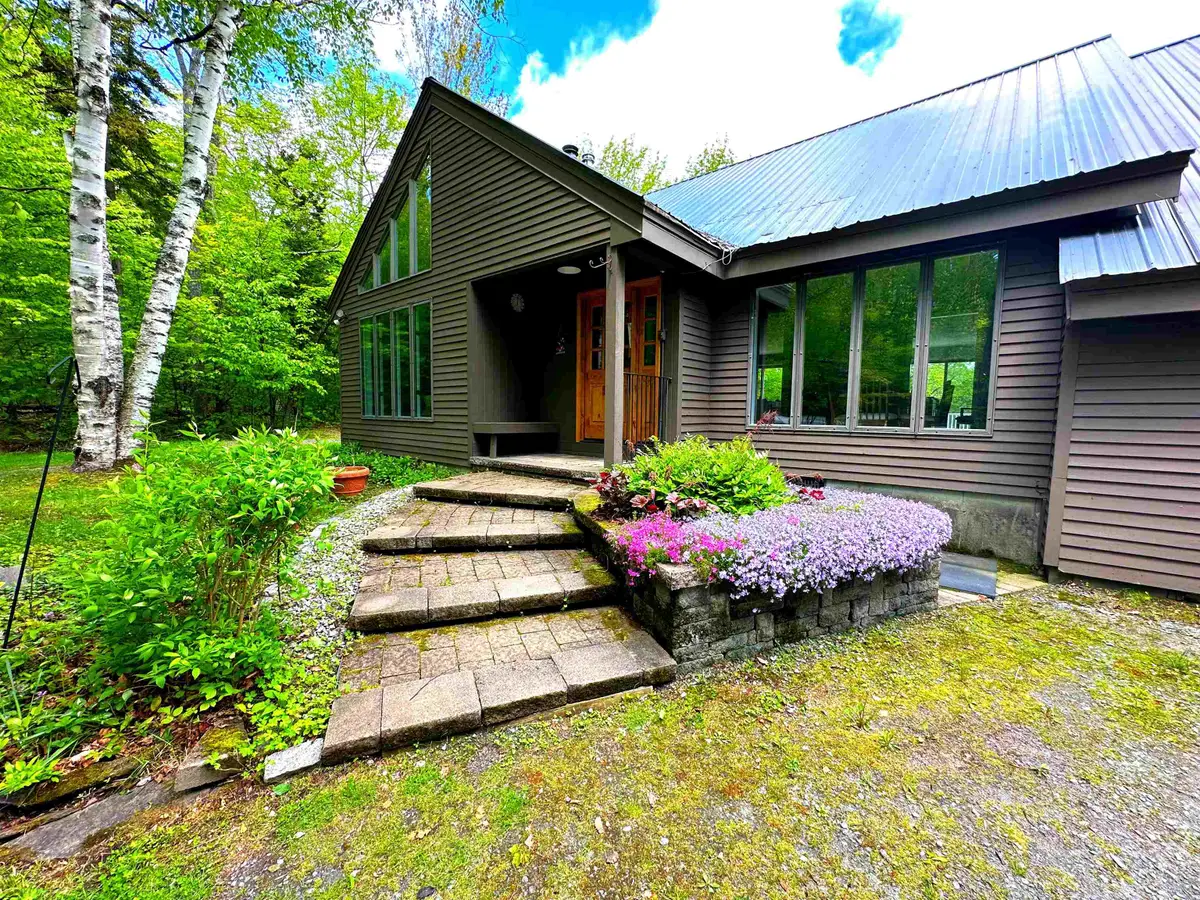
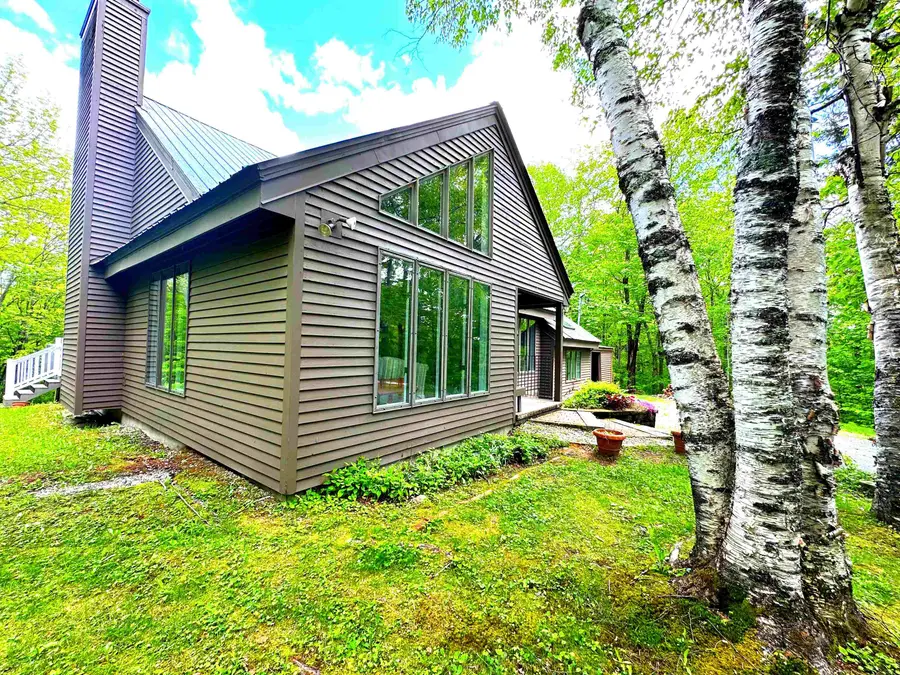
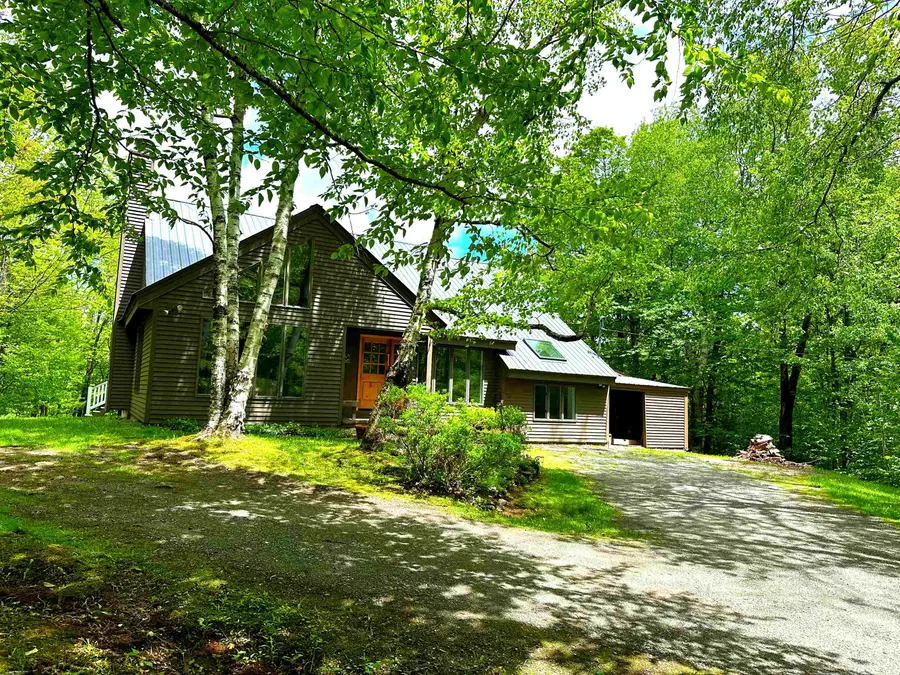
Listed by:erica reynolds
Office:southern vermont realty group
MLS#:5022236
Source:PrimeMLS
Price summary
- Price:$650,000
- Price per sq. ft.:$238.97
About this home
Significant Price Improvement! This beautifully updated mountain retreat in the desirable Dover Hills is just 5 miles from Mount Snow and 30 minutes to Stratton. Thoughtful renovations have transformed the home with a brand-new kitchen featuring a quartz island, copper sink, high-end appliances, custom lighting, and a bar area with wine fridge and sink—perfect for après-ski entertaining. The views are the real showstopper—enjoy sweeping mountain vistas from nearly every room, the oversized deck, or the relaxing hot tub. A private sauna, spa-like bathrooms, and a tranquil primary suite with full en suite bath add to the retreat-like feel. Recently painted inside and out, the home also includes a lower-level bonus space with a second bar and a flat, easily accessible driveway for stress-free winter access. While some finishing touches remain, the major updates are already in place—making this a rare opportunity to own a Vermont getaway with luxury, comfort, and unbeatable views at exceptional value.
Contact an agent
Home facts
- Year built:1987
- Listing Id #:5022236
- Added:272 day(s) ago
- Updated:August 03, 2025 at 03:04 PM
Rooms and interior
- Bedrooms:3
- Total bathrooms:3
- Full bathrooms:2
- Living area:2,720 sq. ft.
Heating and cooling
- Heating:Baseboard
Structure and exterior
- Roof:Corrugated, Metal
- Year built:1987
- Building area:2,720 sq. ft.
- Lot area:1.46 Acres
Utilities
- Sewer:Septic
Finances and disclosures
- Price:$650,000
- Price per sq. ft.:$238.97
- Tax amount:$8,430 (2024)
New listings near 58 Buckboard Drive
- New
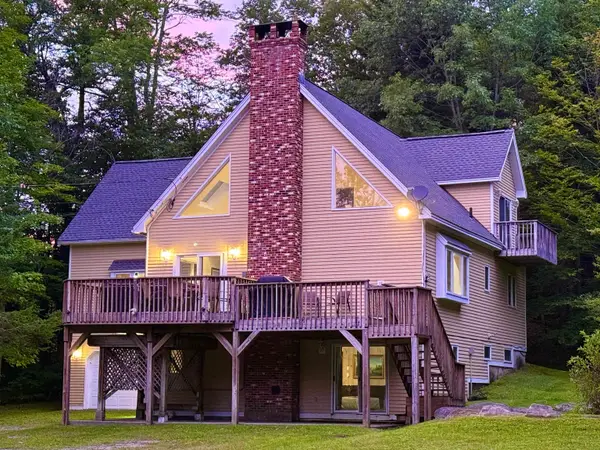 $625,000Active5 beds 3 baths4,226 sq. ft.
$625,000Active5 beds 3 baths4,226 sq. ft.24 Blue Brook Road, Dover, VT 05356
MLS# 5056452Listed by: SOUTHERN VERMONT REALTY GROUP - New
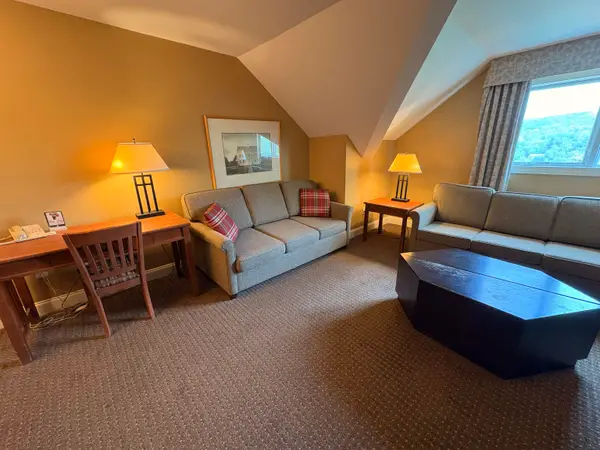 $26,500Active1 beds 1 baths671 sq. ft.
$26,500Active1 beds 1 baths671 sq. ft.308 Qtr.4, 89 Grand Summit Way, Dover, VT 05356
MLS# 5056185Listed by: SOUTHERN VERMONT REALTY GROUP - New
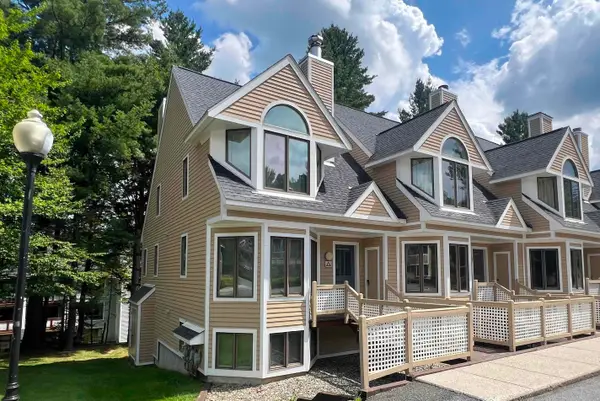 $795,000Active3 beds 4 baths1,730 sq. ft.
$795,000Active3 beds 4 baths1,730 sq. ft.2A Townhouse Square #T-4, Dover, VT 05356
MLS# 5056135Listed by: SKIHOME REALTY - New
 $539,000Active3 beds 2 baths2,000 sq. ft.
$539,000Active3 beds 2 baths2,000 sq. ft.16 Nutmeg Lane, Dover, VT 05356
MLS# 5056122Listed by: DEERFIELD VALLEY REAL ESTATE - New
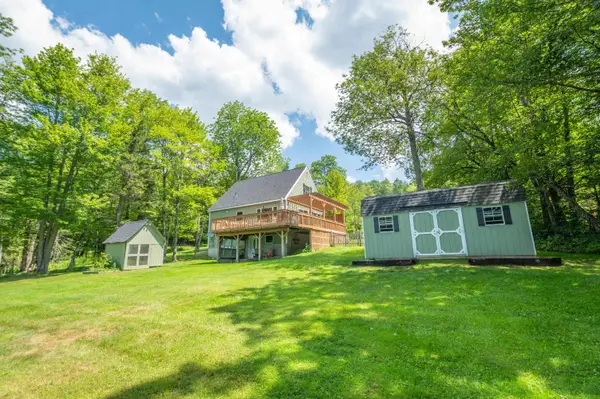 $549,000Active3 beds 2 baths2,145 sq. ft.
$549,000Active3 beds 2 baths2,145 sq. ft.18 Old Town Road, Dover, VT 05356
MLS# 5056091Listed by: BERKLEY & VELLER GREENWOOD/DOVER - New
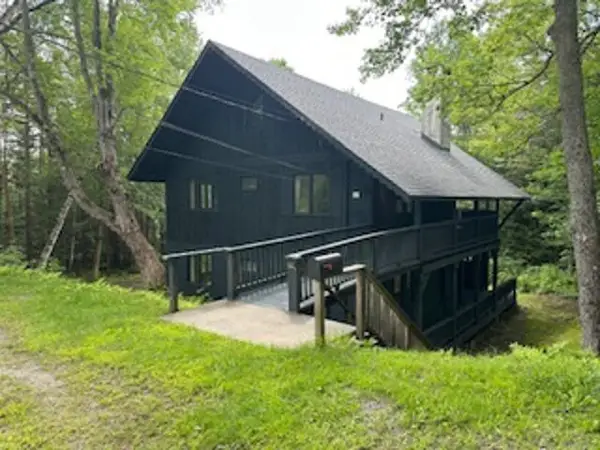 $449,000Active6 beds 3 baths2,500 sq. ft.
$449,000Active6 beds 3 baths2,500 sq. ft.29 Mountainview Loop, Dover, VT 05356
MLS# 5055732Listed by: DEERFIELD VALLEY REAL ESTATE - New
 $395,000Active3 beds 2 baths1,900 sq. ft.
$395,000Active3 beds 2 baths1,900 sq. ft.26 Summit Meadows Circle, Dover, VT 05356
MLS# 5055716Listed by: SKIHOME REALTY - New
 $389,000Active10 Acres
$389,000Active10 AcresLOT E Handle Road, Dover, VT 05356
MLS# 5055519Listed by: DEERFIELD VALLEY REAL ESTATE - New
 $22,450Active-- beds 1 baths407 sq. ft.
$22,450Active-- beds 1 baths407 sq. ft.89 Grand Summit Way #239, Dover, VT 05356
MLS# 5055521Listed by: DEERFIELD VALLEY REAL ESTATE - New
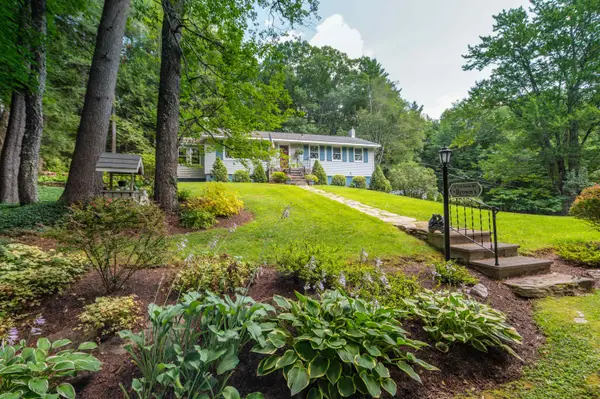 $449,000Active3 beds 2 baths1,288 sq. ft.
$449,000Active3 beds 2 baths1,288 sq. ft.78 Taft Brook Road, Dover, VT 05341
MLS# 5054903Listed by: BERKLEY & VELLER GREENWOOD/DOVER
