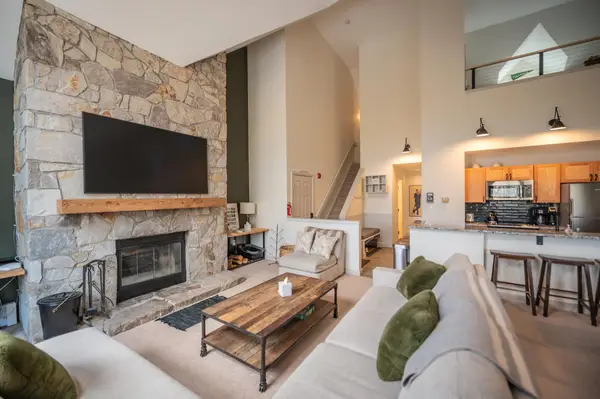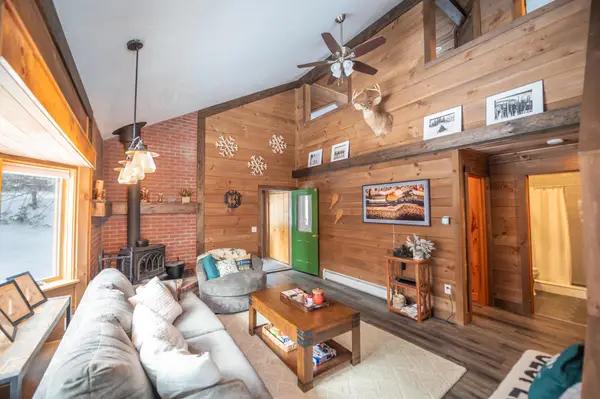71 Overlook Drive, Dover, VT 05356
Local realty services provided by:Better Homes and Gardens Real Estate The Masiello Group
71 Overlook Drive,Dover, VT 05356
$2,250,000
- 6 Beds
- 6 Baths
- 6,995 sq. ft.
- Single family
- Active
Listed by: adam palmiterOff: 802-464-8900
Office: berkley & veller greenwood/dover
MLS#:5051334
Source:PrimeMLS
Price summary
- Price:$2,250,000
- Price per sq. ft.:$283.27
- Monthly HOA dues:$501
About this home
Enjoy stunning views, privacy, and access, from a rare offering of a home at the Peaks at Mt Snow. This luxury community sits above the Greenspring development, directly across from the ski slopes at Mount Snow, with access to all the great amenities including club house, gym, indoor pool and hot tub, pickleball courts, game room, on site management company, and direct shuttle service from your home to the base area. This spectacular home is nestled on a private 2+ acre lot and features breathtaking views of the ski trails, fireworks displays, and sunsets over the ridgeline, from nearly every room. The home uniquely features 6 bedrooms, two of which are beautiful primary suites, an expansive great room with vaulted ceilings and expansive windows, stone fireplace, an upscale kitchen with island, stainless appliances, granite counters, and ceruse oak cabinets, amazing natural light, a spacious dining area, main level media den, lower level family room for entertaining with hot tub, sauna, and full bath, four additional spacious guest bedrooms, a functional Vermont mudroom entry off the oversized two car garage, spacious rear deck, unique stone front and side patios with fire pit, and extensive landscaping. Expanded view clearing and lawn space, and priced for upgrading to your own tastes, for amazing personal use or investment. Truly a unique 4 season retreat perfect for entertaining with all the privacy of a home, but all the benefits of community living.
Contact an agent
Home facts
- Year built:2005
- Listing ID #:5051334
- Added:222 day(s) ago
- Updated:February 22, 2026 at 11:25 AM
Rooms and interior
- Bedrooms:6
- Total bathrooms:6
- Full bathrooms:5
- Living area:6,995 sq. ft.
Heating and cooling
- Heating:Baseboard, Hot Water
Structure and exterior
- Roof:Shingle
- Year built:2005
- Building area:6,995 sq. ft.
- Lot area:2.27 Acres
Utilities
- Sewer:Public Available
Finances and disclosures
- Price:$2,250,000
- Price per sq. ft.:$283.27
- Tax amount:$35,213 (2024)
New listings near 71 Overlook Drive
- New
 $360,000Active2 beds 2 baths1,075 sq. ft.
$360,000Active2 beds 2 baths1,075 sq. ft.17I Snow Tree Lane #Ledges I, Dover, VT 05356
MLS# 5077269Listed by: BERKLEY & VELLER GREENWOOD/DOVER - New
 $775,000Active3 beds 3 baths2,016 sq. ft.
$775,000Active3 beds 3 baths2,016 sq. ft.15 Bears Den Road, Dover, VT 05356
MLS# 5077225Listed by: BERKLEY & VELLER GREENWOOD/DOVER - New
 $525,000Active4 beds 3 baths2,200 sq. ft.
$525,000Active4 beds 3 baths2,200 sq. ft.37B Suntec Loop, Dover, VT 05356
MLS# 5076883Listed by: BERKLEY & VELLER GREENWOOD/DOVER - New
 $36,500Active2 beds 2 baths878 sq. ft.
$36,500Active2 beds 2 baths878 sq. ft.313 Qtr.1, 89 Grand Summit Way, Dover, VT 05356
MLS# 5076702Listed by: SOUTHERN VERMONT REALTY GROUP - New
 $309,000Active3 beds 3 baths1,440 sq. ft.
$309,000Active3 beds 3 baths1,440 sq. ft.61C Country Club Road, Dover, VT 05356
MLS# 5076621Listed by: SKIHOME REALTY - New
 $39,900Active2 beds 3 baths1,008 sq. ft.
$39,900Active2 beds 3 baths1,008 sq. ft.320 322 Qtr1 89 Grand Summit Way, Dover, VT 05356
MLS# 5076614Listed by: DEERFIELD VALLEY REAL ESTATE - New
 $689,000Active3 beds 3 baths1,400 sq. ft.
$689,000Active3 beds 3 baths1,400 sq. ft.8J Sportscenter Village Way #C32, Dover, VT 05356
MLS# 5076583Listed by: BERKLEY & VELLER GREENWOOD/DOVER - New
 $625,000Active3 beds 2 baths2,360 sq. ft.
$625,000Active3 beds 2 baths2,360 sq. ft.68 Ellis Brook Road, Dover, VT 05356
MLS# 5076580Listed by: BERKLEY & VELLER GREENWOOD/DOVER - New
 $33,900Active1 beds 2 baths771 sq. ft.
$33,900Active1 beds 2 baths771 sq. ft.235/237, QTR 2 89 Grand Summit Way, Dover, VT 05356
MLS# 5076568Listed by: SKIHOME REALTY - New
 $370,000Active3 beds 2 baths1,150 sq. ft.
$370,000Active3 beds 2 baths1,150 sq. ft.8B Deer Creek, Dover, VT 05356
MLS# 5076549Listed by: SKIHOME REALTY

