8 A Grouse Lane, Dover, VT 05355
Local realty services provided by:Better Homes and Gardens Real Estate The Masiello Group
8 A Grouse Lane,Dover, VT 05355
$740,000
- 4 Beds
- 3 Baths
- 2,600 sq. ft.
- Condominium
- Active
Listed by: wilkie bushby, paul william carroccio
Office: tpw real estate
MLS#:5057228
Source:PrimeMLS
Price summary
- Price:$740,000
- Price per sq. ft.:$284.62
- Monthly HOA dues:$491.67
About this home
Escape to 8A Grouse Lane at Mount Snow, where timeless post-and-beam character meets modern comfort in a setting designed for all four seasons. This beautifully reimagined end-unit townhome was thoughtfully redesigned to create an open, inviting living space, complete with a striking wood-burning fireplace—the perfect spot to gather after a day on the mountain. Wake up to ridge-line views, sip your morning coffee on the deck, and cook up Vermont-inspired meals in the gourmet kitchen with granite counters. With a spacious dining area made for entertaining and four comfortable bedrooms, there’s plenty of room for family and friends to join you. Set right on the Mount Snow Golf Course in the sought-after Partridge Run community, this home puts endless adventure at your doorstep. Ski or ride at Mount Snow, snowmobile directly onto the VAST trail network, play a round of golf, or simply unwind in the peace and privacy of this tucked-away retreat. Only 3.5 hours from New York City and 2.5 from Boston, it’s the ideal getaway that feels a world away.
Contact an agent
Home facts
- Year built:2004
- Listing ID #:5057228
- Added:121 day(s) ago
- Updated:December 17, 2025 at 01:34 PM
Rooms and interior
- Bedrooms:4
- Total bathrooms:3
- Full bathrooms:2
- Living area:2,600 sq. ft.
Heating and cooling
- Heating:Baseboard, Radiant Floor
Structure and exterior
- Roof:Asphalt Shingle
- Year built:2004
- Building area:2,600 sq. ft.
Schools
- High school:Choice
- Elementary school:Dover Elementary School
Utilities
- Sewer:Community
Finances and disclosures
- Price:$740,000
- Price per sq. ft.:$284.62
- Tax amount:$9,136 (2024)
New listings near 8 A Grouse Lane
- New
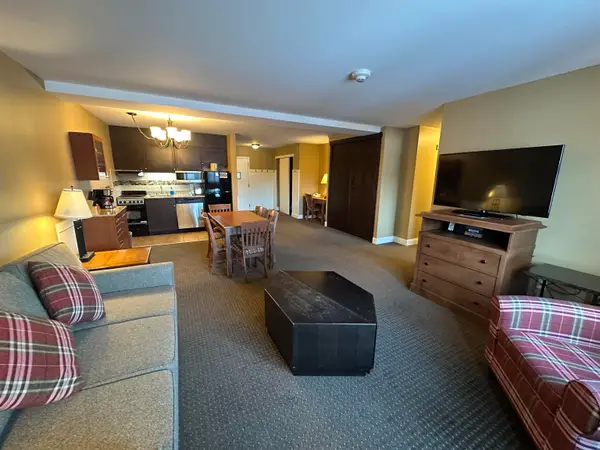 $24,900Active1 beds 2 baths941 sq. ft.
$24,900Active1 beds 2 baths941 sq. ft.230, Qtr. 4 89 Grand Summit Way, Dover, VT 05356
MLS# 5071999Listed by: SKIHOME REALTY - New
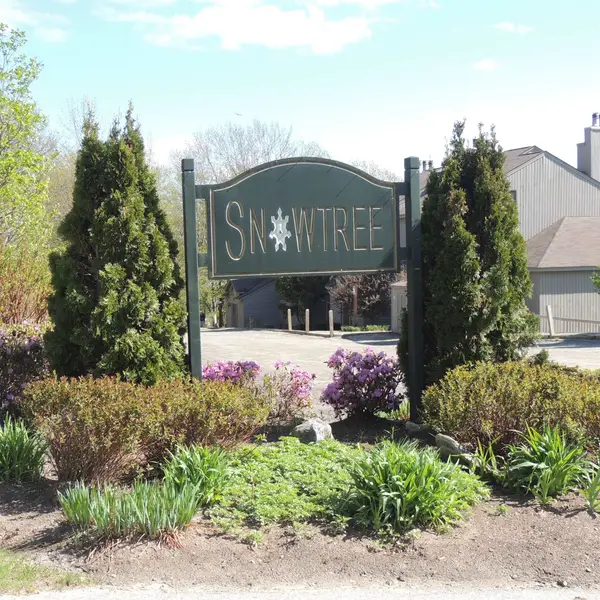 $289,000Active1 beds 2 baths895 sq. ft.
$289,000Active1 beds 2 baths895 sq. ft.13 Snowtree Lane #Willows K, Dover, VT 05356
MLS# 5071989Listed by: DEERFIELD VALLEY REAL ESTATE - New
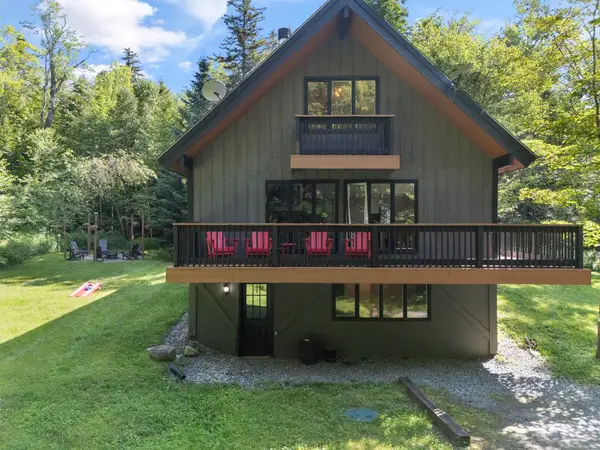 $499,000Active4 beds 3 baths1,690 sq. ft.
$499,000Active4 beds 3 baths1,690 sq. ft.6 Timberview Road, Dover, VT 05356
MLS# 5071969Listed by: EXP REALTY - New
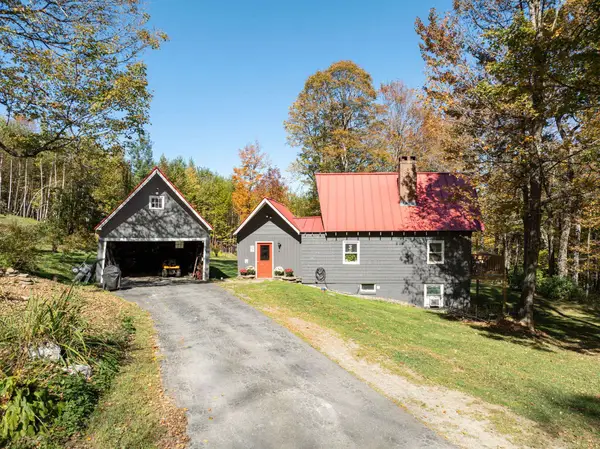 $399,000Active3 beds 2 baths2,496 sq. ft.
$399,000Active3 beds 2 baths2,496 sq. ft.60 Higley Hill, Dover, VT 05341
MLS# 5071584Listed by: SOUTHERN VERMONT REALTY GROUP - New
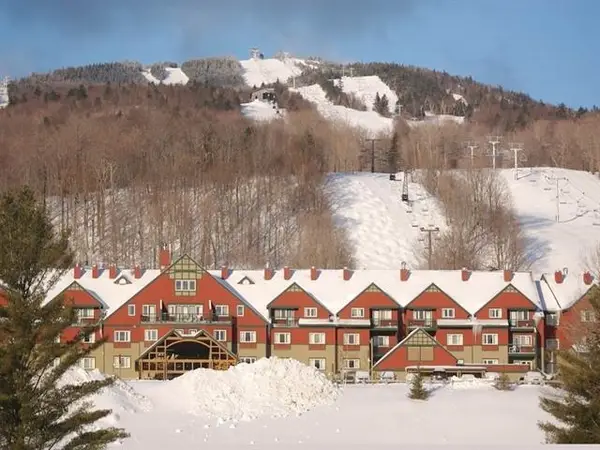 $16,000Active1 beds 1 baths608 sq. ft.
$16,000Active1 beds 1 baths608 sq. ft.111, Qtr 1 89 Grand Summit Way, Dover, VT 05356
MLS# 5071513Listed by: SKIHOME REALTY - New
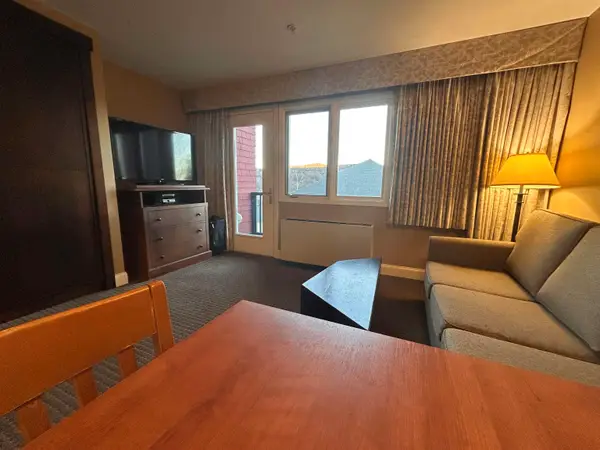 $19,500Active-- beds 1 baths332 sq. ft.
$19,500Active-- beds 1 baths332 sq. ft.218 Qtr.2 89 Grand Summit Way, Dover, VT 05356
MLS# 5071506Listed by: SOUTHERN VERMONT REALTY GROUP 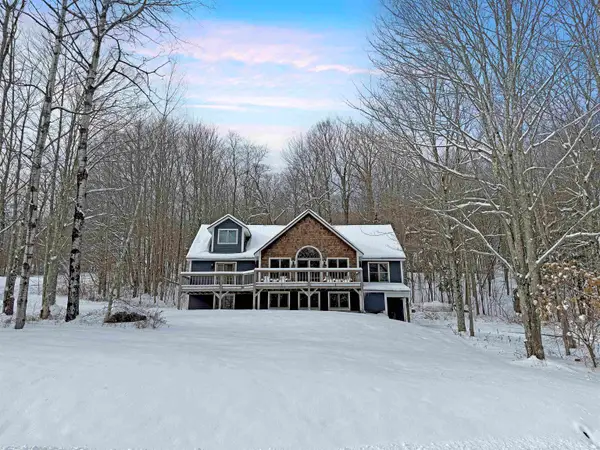 $824,000Active4 beds 4 baths3,100 sq. ft.
$824,000Active4 beds 4 baths3,100 sq. ft.5 White Tail Lane, Dover, VT 05356
MLS# 5071294Listed by: FOUR SEASONS SOTHEBY'S INT'L REALTY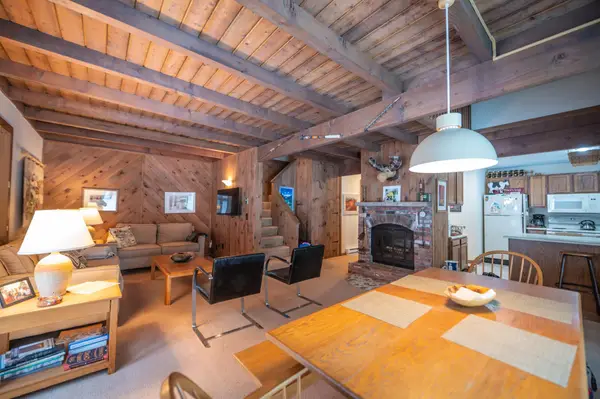 $449,000Active3 beds 3 baths1,726 sq. ft.
$449,000Active3 beds 3 baths1,726 sq. ft.4A Suntec Loop, Dover, VT 05356
MLS# 5071285Listed by: BERKLEY & VELLER GREENWOOD/DOVER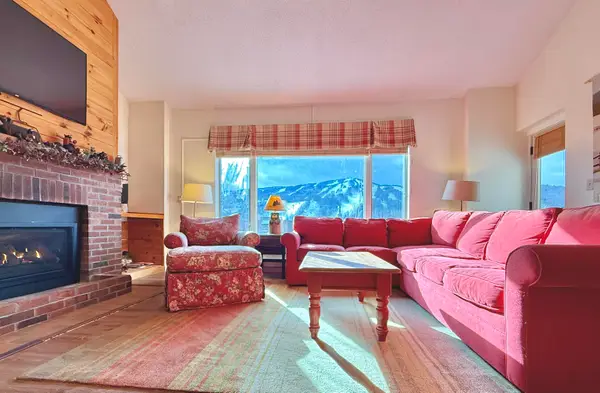 $349,000Active2 beds 2 baths1,012 sq. ft.
$349,000Active2 beds 2 baths1,012 sq. ft.337 Handle (Snow Tree Pines K) Road, Dover, VT 05356
MLS# 5070012Listed by: SOUTHERN VERMONT REALTY GROUP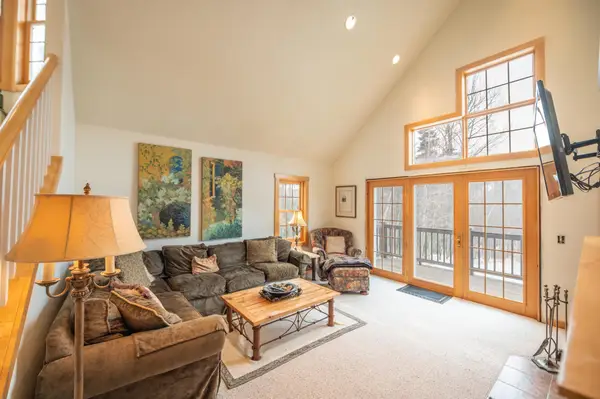 $875,000Active4 beds 4 baths3,200 sq. ft.
$875,000Active4 beds 4 baths3,200 sq. ft.9A Dover Springs Lane, Dover, VT 05356
MLS# 5071127Listed by: BERKLEY & VELLER GREENWOOD/DOVER
