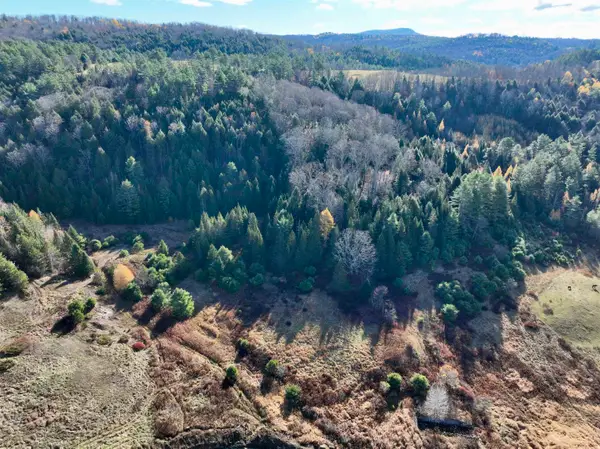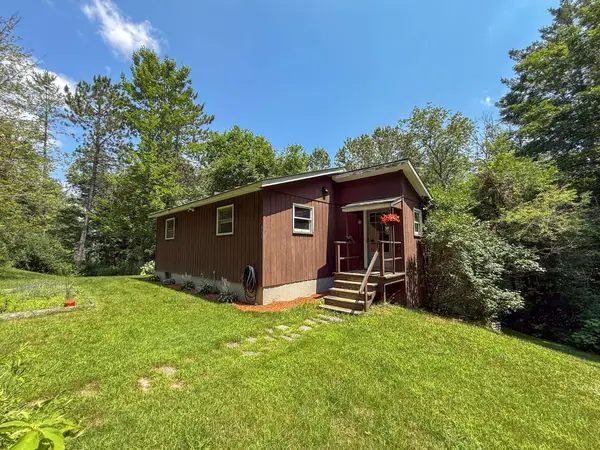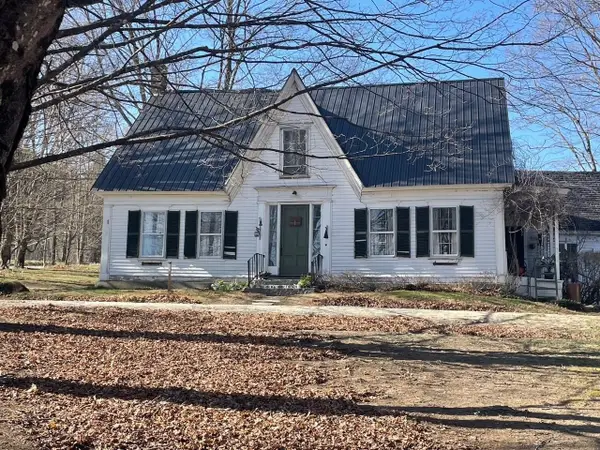60 Currier Hill Road, East Corinth, VT 05040
Local realty services provided by:Better Homes and Gardens Real Estate The Masiello Group
60 Currier Hill Road,Topsham, VT 05040
$449,000
- 3 Beds
- 3 Baths
- 2,524 sq. ft.
- Single family
- Active
Listed by: darren sherburne
Office: four seasons sotheby's int'l realty
MLS#:5063530
Source:PrimeMLS
Price summary
- Price:$449,000
- Price per sq. ft.:$141.91
About this home
Modern construction with a stunning view located in Topsham on the border of Corinth on five acres of land. Built with hospitality in mind, this home opens to a large living area with a hearth and wood stove as well as an enclosed porch capturing the surroundings of the property. The kitchen was designed by chefs and that echoes throughout. The large granite countertops provide plenty of staging space for entertaining or preparation, the gas range is restaurant quality and the built-in dining area banquette for a flexible setup is convenient and comfortable. An attached office space currently used as a sewing room also has a 3/4 bathroom with a stall shower adjacent if a first floor bedroom was needed. The laundry for the home is in a room at the bottom of the stairs up to the three bedrooms. The two bedrooms in the hall are serviced by the full bathroom, and the primary bedroom includes a walk-in closet currently used as another office as well as an ensuite full bathroom with soaking tub and stall shower. The basement of the home is partially finished with a bonus room currently set up as another sleeping space, as well as a large open shop area with access to the home's utilities. The exterior of the home is well-landscaped and includes a poultry coop as well as tiered rock gardens. The home has solar panels, lease will transfer with the property. A stunning property with a convenient location for local work/play! Sale is contingent upon seller finding suitable housing.
Contact an agent
Home facts
- Year built:2016
- Listing ID #:5063530
- Added:135 day(s) ago
- Updated:February 10, 2026 at 11:30 AM
Rooms and interior
- Bedrooms:3
- Total bathrooms:3
- Full bathrooms:2
- Living area:2,524 sq. ft.
Heating and cooling
- Cooling:Mini Split
- Heating:Forced Air
Structure and exterior
- Roof:Metal, Standing Seam
- Year built:2016
- Building area:2,524 sq. ft.
- Lot area:5 Acres
Schools
- High school:Choice
- Middle school:Choice
- Elementary school:Waits River Valley USD #36
Utilities
- Sewer:Concrete, Leach Field, On Site Septic Exists, Private, Septic, Shared
Finances and disclosures
- Price:$449,000
- Price per sq. ft.:$141.91
- Tax amount:$5,015 (2025)
New listings near 60 Currier Hill Road
 $249,999Active3 beds 2 baths1,556 sq. ft.
$249,999Active3 beds 2 baths1,556 sq. ft.270 Village Road, Corinth, VT 05040
MLS# 5072148Listed by: WELCOME HOME REAL ESTATE $119,000Active20 Acres
$119,000Active20 Acres00 Topsham Corinth Road, Topsham, VT 05076
MLS# 5068321Listed by: FOUR SEASONS SOTHEBY'S INT'L REALTY $350,000Active2 beds 1 baths1,042 sq. ft.
$350,000Active2 beds 1 baths1,042 sq. ft.74 Chicken Farm Road, Corinth, VT 05040
MLS# 5067444Listed by: FOUR SEASONS SOTHEBY'S INT'L REALTY $255,000Active2 beds 1 baths672 sq. ft.
$255,000Active2 beds 1 baths672 sq. ft.455 Fairground Road, Corinth, VT 05040
MLS# 5054830Listed by: KW COASTAL AND LAKES & MOUNTAINS REALTY/HANOVER $325,000Active3 beds 1 baths2,200 sq. ft.
$325,000Active3 beds 1 baths2,200 sq. ft.668 Urquhart Road, Newbury, VT 05058
MLS# 5038229Listed by: MARTHA E. DIEBOLD/HANOVER

