11 Sugartree Lane, Essex Junction, VT 05452
Local realty services provided by:Better Homes and Gardens Real Estate The Milestone Team
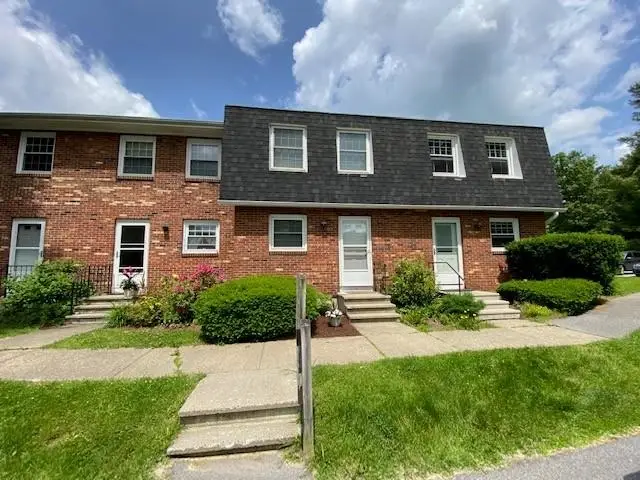
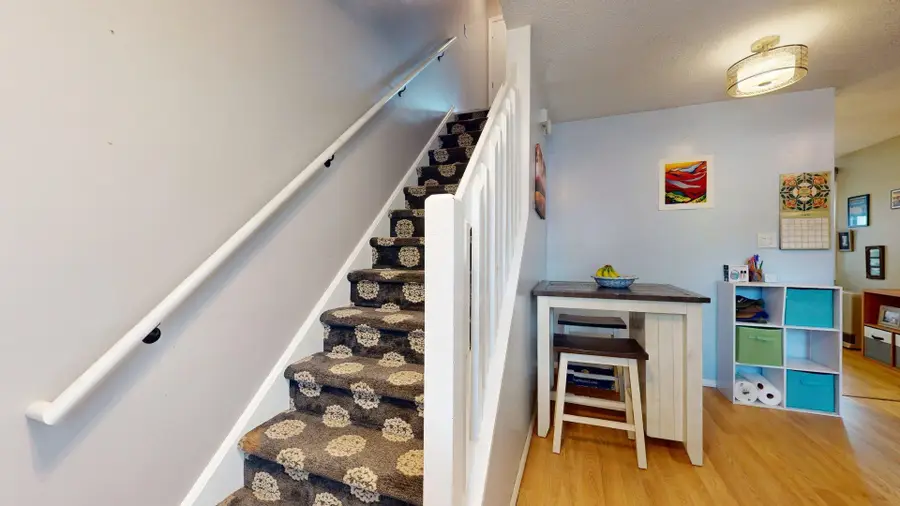

11 Sugartree Lane,Essex Junction, VT 05452
$315,000
- 2 Beds
- 2 Baths
- 1,386 sq. ft.
- Condominium
- Active
Listed by:mark montross
Office:catamount realty group
MLS#:5047926
Source:PrimeMLS
Price summary
- Price:$315,000
- Price per sq. ft.:$206.42
- Monthly HOA dues:$250
About this home
Welcome to 11 Sugartree Lane Unit G9, a cheerful and inviting 2-bedroom, 1.5-bath condo located in the sought-after Brickyard community of Essex Junction. From the moment you step inside, you'll appreciate the bright, open living and dining area, perfect for both relaxing evenings and casual get-togethers. There is a woodstove to get cozy next to during the colder season. The kitchen offers generous cabinet space and a classic layout that’s both functional and full of potential for your personal style. Upstairs, you’ll find two spacious bedrooms with ample natural light, along with a full bath. A convenient half-bath is located in the basement with the laundry room. venture outside to enjoy your own private back deck, a cozy spot to unwind or sip your morning beverage. The one-car detached carport is across the parking lot. There is a dedicated space in front of the condo for parking as well. Set in a peaceful, well-maintained neighborhood close to shops and restaurants, and close to Maple Street Park. Brickyard condo is a wonderful opportunity for anyone seeking comfort, value, and a welcoming place to call home. The Sellers have conducted several inspections for the buyer's convenience.
Contact an agent
Home facts
- Year built:1978
- Listing Id #:5047926
- Added:52 day(s) ago
- Updated:August 01, 2025 at 10:17 AM
Rooms and interior
- Bedrooms:2
- Total bathrooms:2
- Full bathrooms:1
- Living area:1,386 sq. ft.
Heating and cooling
- Heating:Hot Air, Wall Furnace
Structure and exterior
- Year built:1978
- Building area:1,386 sq. ft.
Schools
- High school:Essex High
- Middle school:Albert D. Lawton Intermediate
- Elementary school:Hiawatha Elementary School
Utilities
- Sewer:Public Available
Finances and disclosures
- Price:$315,000
- Price per sq. ft.:$206.42
- Tax amount:$4,600 (2024)
New listings near 11 Sugartree Lane
- New
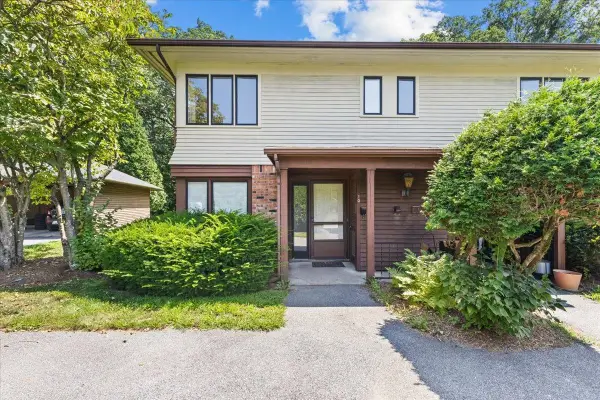 $299,900Active2 beds 2 baths1,312 sq. ft.
$299,900Active2 beds 2 baths1,312 sq. ft.10 Wrisley Court, Essex Junction, VT 05452
MLS# 5056328Listed by: FLAT FEE REAL ESTATE - New
 $234,900Active2 beds 1 baths964 sq. ft.
$234,900Active2 beds 1 baths964 sq. ft.1 Saybrook Road, Essex Junction, VT 05452
MLS# 5055981Listed by: KW VERMONT 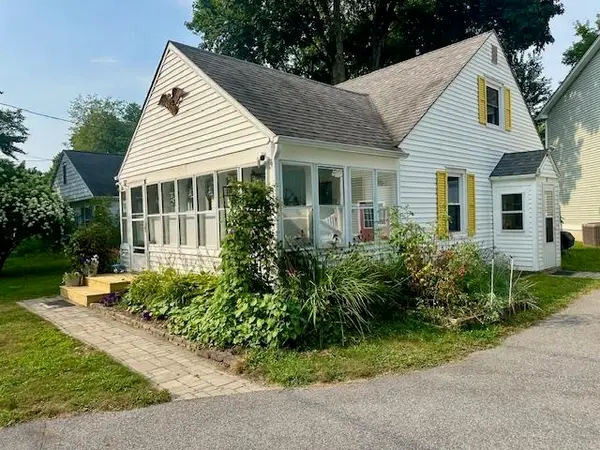 $385,000Pending3 beds 1 baths1,428 sq. ft.
$385,000Pending3 beds 1 baths1,428 sq. ft.32 Lamoille Street, Essex Junction, VT 05452
MLS# 5055683Listed by: RE/MAX NORTH PROFESSIONALS $410,000Pending2 beds 1 baths1,524 sq. ft.
$410,000Pending2 beds 1 baths1,524 sq. ft.12 Iroquois Avenue, Essex Junction, VT 05452
MLS# 5055452Listed by: COLDWELL BANKER HICKOK AND BOARDMAN $325,000Pending2 beds 1 baths1,488 sq. ft.
$325,000Pending2 beds 1 baths1,488 sq. ft.105 Iroquois Avenue, Essex Junction, VT 05452
MLS# 5055399Listed by: POLLI PROPERTIES $849,000Pending-- beds -- baths4,567 sq. ft.
$849,000Pending-- beds -- baths4,567 sq. ft.10-14 Brickyard Road, Essex Junction, VT 05452
MLS# 5054990Listed by: VERMONT REAL ESTATE COMPANY- New
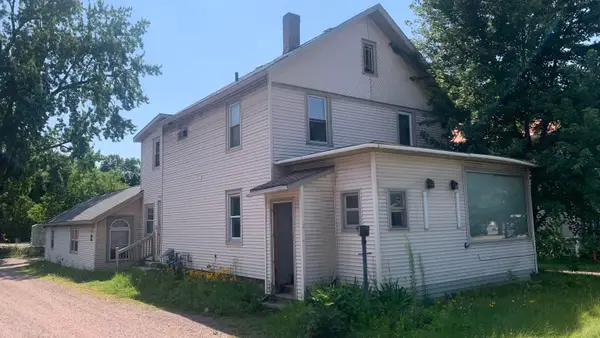 $599,900Active-- beds -- baths2,580 sq. ft.
$599,900Active-- beds -- baths2,580 sq. ft.86 Pearl Street, Essex, VT 05452
MLS# 5054807Listed by: FLEX REALTY  $639,900Active3 beds 4 baths2,925 sq. ft.
$639,900Active3 beds 4 baths2,925 sq. ft.13 Dunbar Drive, Essex Junction, VT 05452
MLS# 5054763Listed by: CENTURY 21 NORTH EAST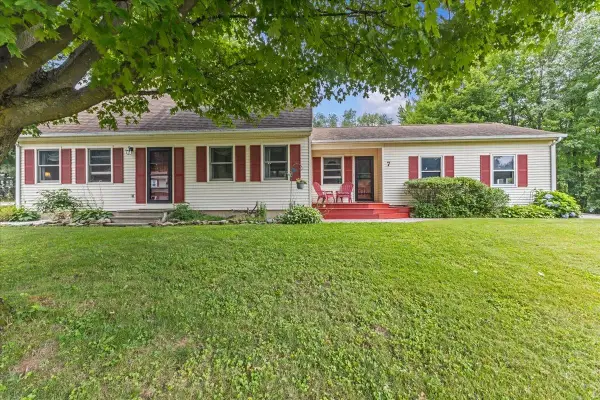 $599,000Active3 beds 3 baths2,248 sq. ft.
$599,000Active3 beds 3 baths2,248 sq. ft.7 Beech Street, Essex Junction, VT 05452
MLS# 5054765Listed by: FLAT FEE REAL ESTATE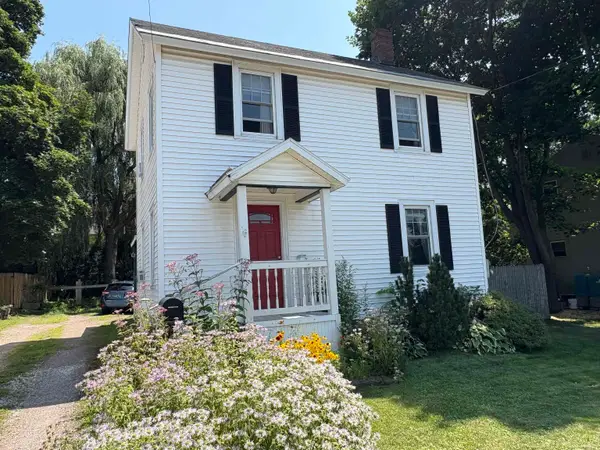 $389,900Pending2 beds 1 baths1,056 sq. ft.
$389,900Pending2 beds 1 baths1,056 sq. ft.8 South Summit Street, Essex Junction, VT 05452
MLS# 5054028Listed by: MATT LUMSDEN REAL ESTATE
