14 Arlington Street, Essex Junction, VT 05452
Local realty services provided by:Better Homes and Gardens Real Estate The Milestone Team
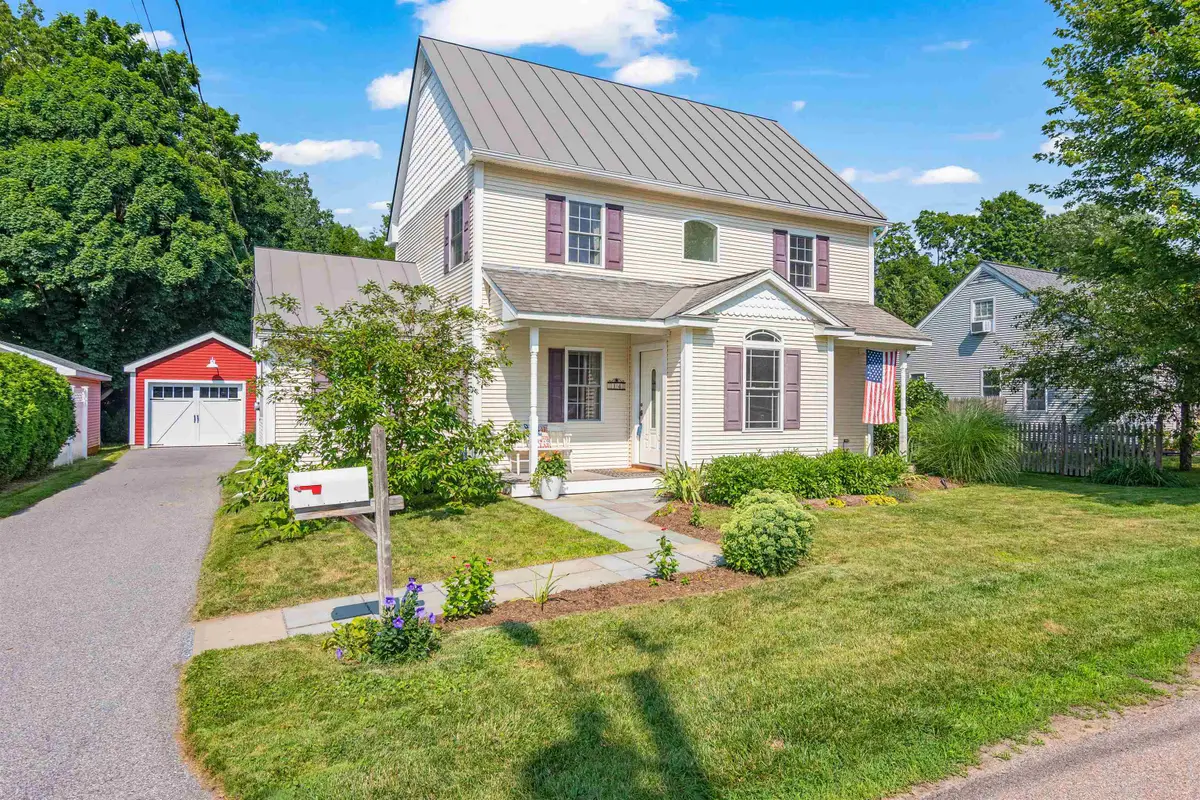
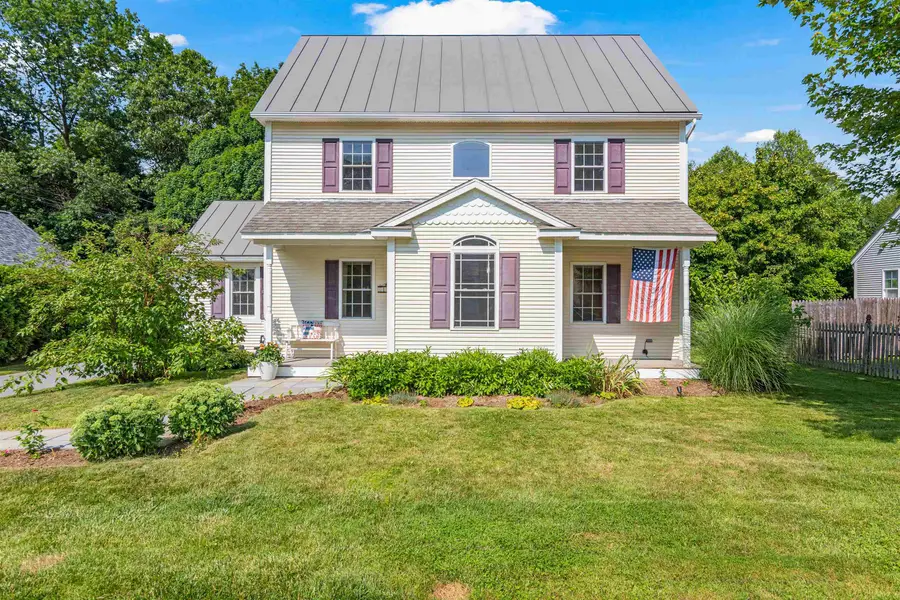
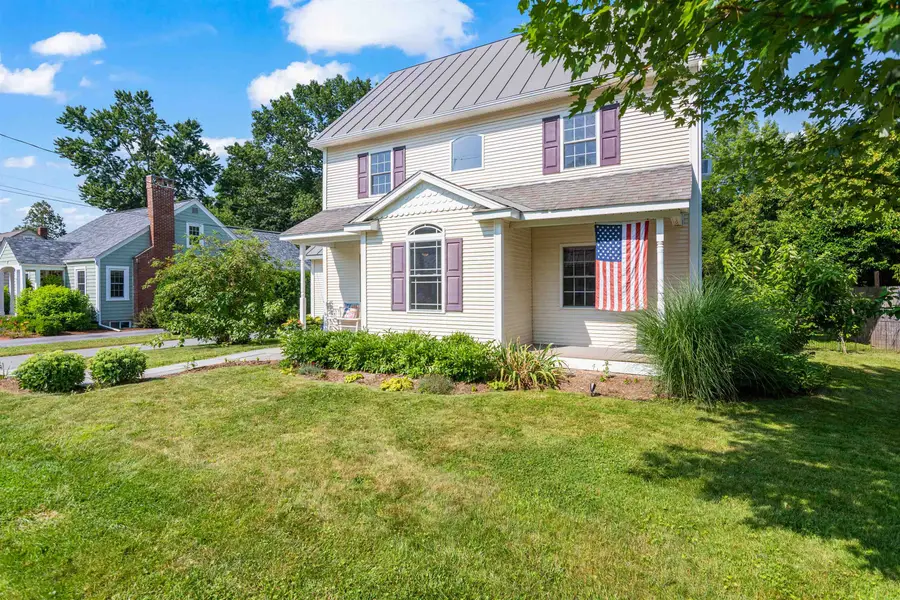
Listed by:kristen mills
Office:ridgeline real estate
MLS#:5051994
Source:PrimeMLS
Price summary
- Price:$485,000
- Price per sq. ft.:$208.51
About this home
Welcome to this warm and inviting Colonial, located just a short walk to Maple Street Park, ADL Intermediate School and Essex High School, Boxcar Bakery, and so many other favorite local spots. Whether you're cooling off in the above-ground pool or enjoying a quiet afternoon on the expansive back deck with its retractable awning, this home is ready for summer fun and everyday relaxation. The fenced-in backyard adds a sense of peace and privacy that’s hard to beat. Inside, you’ll find a bright and cozy living room, a functional kitchen, a first-floor bedroom, and an office space that’s perfect for working from home or weekend projects. Admire the maple cabinetry, newly tiled bathroom, the charm of the vintage doorknobs, and the hardwood floors throughout. Upstairs, the spacious primary bedroom feels like a retreat with its cathedral ceiling, skylight, and sunny glass door. The second bedroom is full of charm with built-in bookshelves and a fun lofted area. Downstairs, the heated basement offers even more space with a partially finished area that works great as a playroom, workout space, or hangout zone, plus an additional office and plenty of shelving for storage. This home sits in a truly idyllic neighborhood with tons of curb appeal. Come take a look, this one is easy to fall in love with!
Contact an agent
Home facts
- Year built:1940
- Listing Id #:5051994
- Added:28 day(s) ago
- Updated:August 12, 2025 at 07:18 AM
Rooms and interior
- Bedrooms:3
- Total bathrooms:3
- Full bathrooms:2
- Living area:2,021 sq. ft.
Heating and cooling
- Heating:Baseboard, Hot Water, Multi Zone
Structure and exterior
- Roof:Metal, Standing Seam
- Year built:1940
- Building area:2,021 sq. ft.
- Lot area:0.38 Acres
Schools
- High school:Essex High
- Middle school:Albert D. Lawton Intermediate
- Elementary school:Hiawatha Elementary School
Utilities
- Sewer:Public Available
Finances and disclosures
- Price:$485,000
- Price per sq. ft.:$208.51
- Tax amount:$8,471 (2024)
New listings near 14 Arlington Street
- New
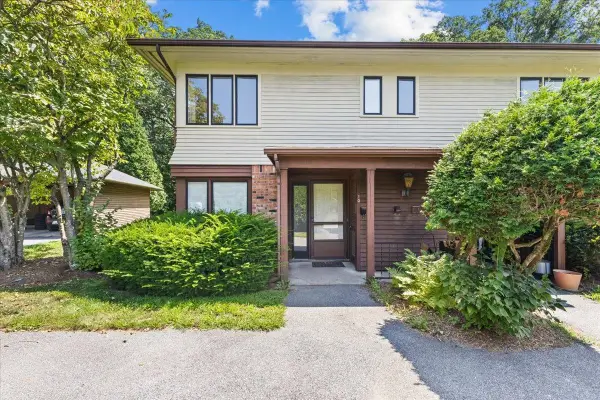 $299,900Active2 beds 2 baths1,312 sq. ft.
$299,900Active2 beds 2 baths1,312 sq. ft.10 Wrisley Court, Essex Junction, VT 05452
MLS# 5056328Listed by: FLAT FEE REAL ESTATE - New
 $234,900Active2 beds 1 baths964 sq. ft.
$234,900Active2 beds 1 baths964 sq. ft.1 Saybrook Road, Essex Junction, VT 05452
MLS# 5055981Listed by: KW VERMONT 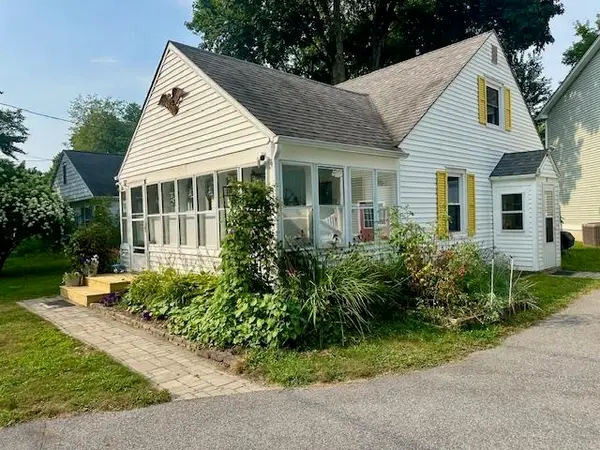 $385,000Pending3 beds 1 baths1,428 sq. ft.
$385,000Pending3 beds 1 baths1,428 sq. ft.32 Lamoille Street, Essex Junction, VT 05452
MLS# 5055683Listed by: RE/MAX NORTH PROFESSIONALS $410,000Pending2 beds 1 baths1,524 sq. ft.
$410,000Pending2 beds 1 baths1,524 sq. ft.12 Iroquois Avenue, Essex Junction, VT 05452
MLS# 5055452Listed by: COLDWELL BANKER HICKOK AND BOARDMAN $325,000Pending2 beds 1 baths1,488 sq. ft.
$325,000Pending2 beds 1 baths1,488 sq. ft.105 Iroquois Avenue, Essex Junction, VT 05452
MLS# 5055399Listed by: POLLI PROPERTIES $849,000Pending-- beds -- baths4,567 sq. ft.
$849,000Pending-- beds -- baths4,567 sq. ft.10-14 Brickyard Road, Essex Junction, VT 05452
MLS# 5054990Listed by: VERMONT REAL ESTATE COMPANY- New
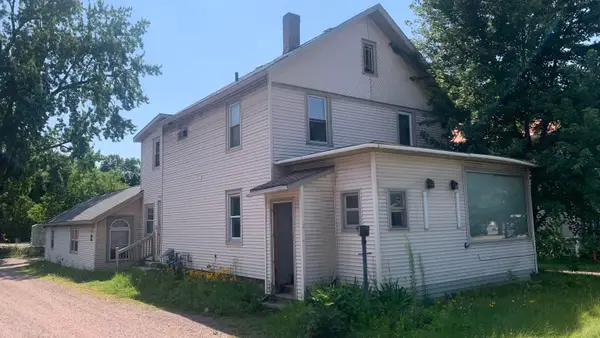 $599,900Active-- beds -- baths2,580 sq. ft.
$599,900Active-- beds -- baths2,580 sq. ft.86 Pearl Street, Essex, VT 05452
MLS# 5054807Listed by: FLEX REALTY  $639,900Active3 beds 4 baths2,925 sq. ft.
$639,900Active3 beds 4 baths2,925 sq. ft.13 Dunbar Drive, Essex Junction, VT 05452
MLS# 5054763Listed by: CENTURY 21 NORTH EAST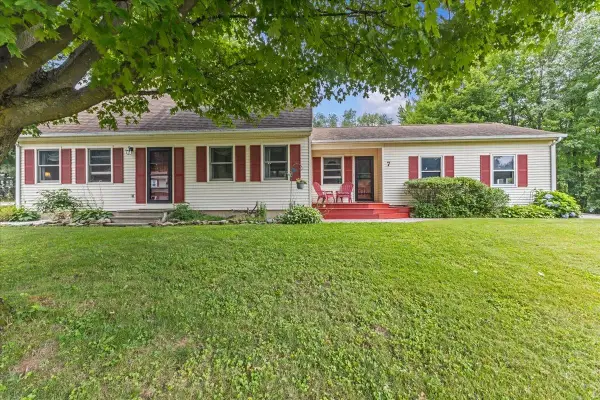 $599,000Active3 beds 3 baths2,248 sq. ft.
$599,000Active3 beds 3 baths2,248 sq. ft.7 Beech Street, Essex Junction, VT 05452
MLS# 5054765Listed by: FLAT FEE REAL ESTATE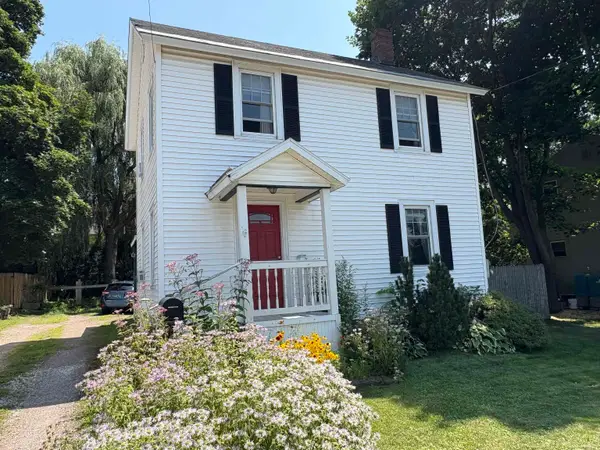 $389,900Pending2 beds 1 baths1,056 sq. ft.
$389,900Pending2 beds 1 baths1,056 sq. ft.8 South Summit Street, Essex Junction, VT 05452
MLS# 5054028Listed by: MATT LUMSDEN REAL ESTATE
