168 West Street, Essex Junction, VT 05452
Local realty services provided by:Better Homes and Gardens Real Estate The Masiello Group
168 West Street,Essex Junction, VT 05452
$383,000
- 4 Beds
- 1 Baths
- 1,430 sq. ft.
- Single family
- Pending
Listed by: andrea champagne
Office: champagne real estate
MLS#:5066064
Source:PrimeMLS
Price summary
- Price:$383,000
- Price per sq. ft.:$160.25
About this home
Welcome to this charming 4-bedroom Essex Junction Village home, perfectly situated on a large lot offering plenty of outdoor space. Many recent upgrades, including roof on garage and workshop, privacy fencing, 200 amp electrical panel, water heater, all new gas piping, new electric induction stove, refrigerator, new flooring in upstairs bedrooms and insulated doors.This well-cared-for property features two first-floor bedrooms, one currently used as an office, and a convenient first-floor laundry area, making daily living easy and comfortable. The partially finished basement adds versatile living space and extra storage options. Step outside to enjoy the private, level, fenced yard, two storage sheds, and an oversized detached two-car garage complete with a workshop—ideal for hobbies or projects. The paved driveway ensures ample parking, and the home’s prime location places you just minutes from shopping, restaurants, 2 dog parks, schools and hospitals. Don’t miss the opportunity to make this home yours!
Contact an agent
Home facts
- Year built:1952
- Listing ID #:5066064
- Added:119 day(s) ago
- Updated:December 17, 2025 at 10:04 AM
Rooms and interior
- Bedrooms:4
- Total bathrooms:1
- Full bathrooms:1
- Living area:1,430 sq. ft.
Heating and cooling
- Heating:Hot Air
Structure and exterior
- Roof:Shingle
- Year built:1952
- Building area:1,430 sq. ft.
- Lot area:0.42 Acres
Schools
- High school:Essex High
- Middle school:Albert D. Lawton Intermediate
- Elementary school:Hiawatha Elementary School
Utilities
- Sewer:Public Available
Finances and disclosures
- Price:$383,000
- Price per sq. ft.:$160.25
- Tax amount:$6,753 (2025)
New listings near 168 West Street
- Open Sat, 11am to 1pmNew
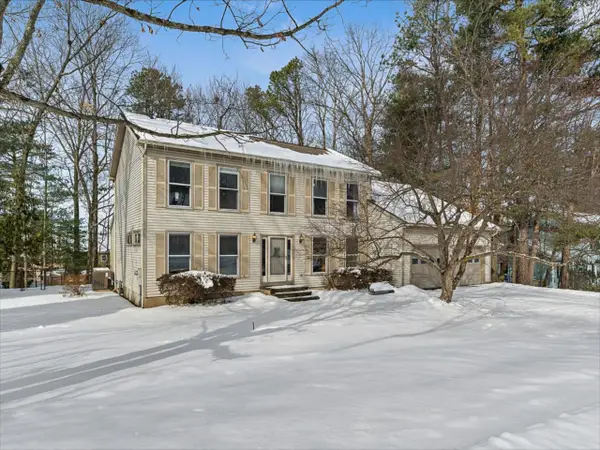 $575,000Active4 beds 3 baths3,396 sq. ft.
$575,000Active4 beds 3 baths3,396 sq. ft.79 Beech Street, Essex Junction, VT 05452
MLS# 5076287Listed by: COLDWELL BANKER HICKOK AND BOARDMAN - Open Sat, 11am to 1pmNew
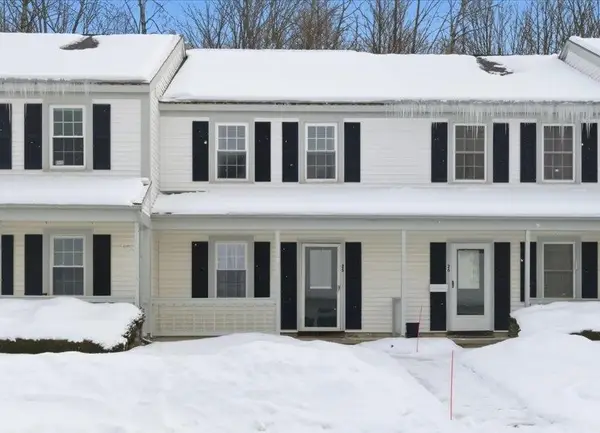 $349,000Active2 beds 2 baths1,332 sq. ft.
$349,000Active2 beds 2 baths1,332 sq. ft.70 Brickyard Road #25, Essex Junction, VT 05452
MLS# 5076053Listed by: VERMONT REAL ESTATE COMPANY - New
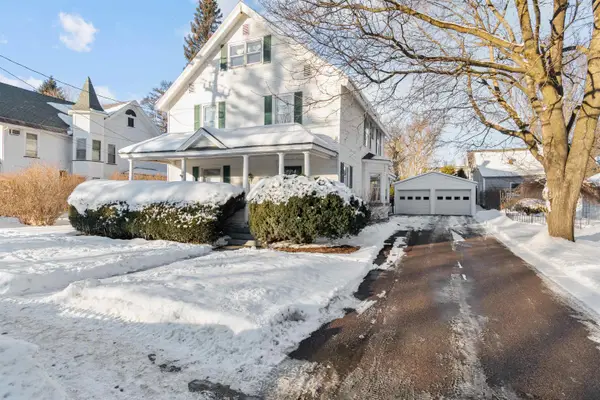 $574,900Active4 beds 4 baths3,518 sq. ft.
$574,900Active4 beds 4 baths3,518 sq. ft.26 Maple Street, Essex Junction, VT 05452
MLS# 5075868Listed by: POLLI PROPERTIES - New
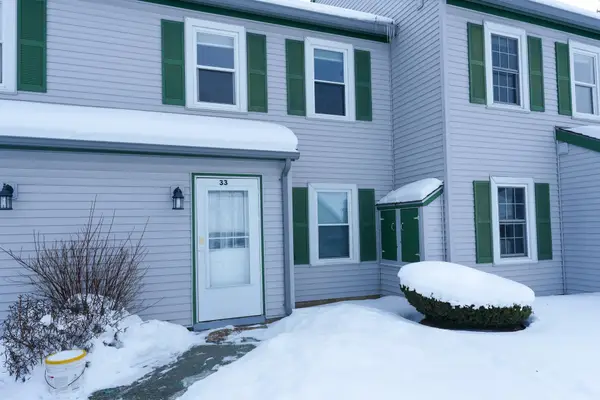 $308,000Active2 beds 2 baths1,024 sq. ft.
$308,000Active2 beds 2 baths1,024 sq. ft.35 Brickyard Road #33, Essex Junction, VT 05452
MLS# 5075849Listed by: THE MEEHAN GROUP, INC. - New
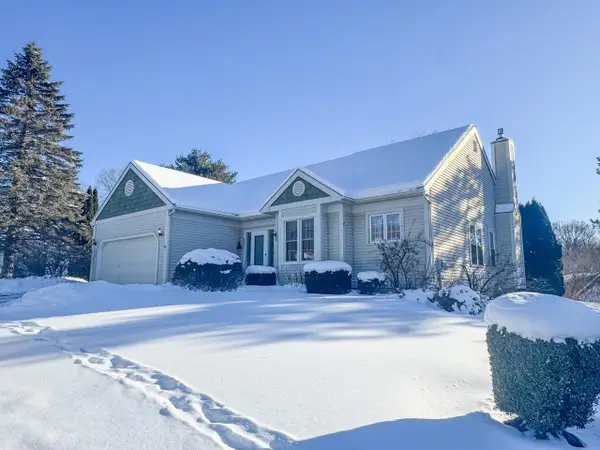 $469,000Active2 beds 2 baths1,446 sq. ft.
$469,000Active2 beds 2 baths1,446 sq. ft.11 Walnut Lane, Essex Junction, VT 05452
MLS# 5075717Listed by: COLDWELL BANKER HICKOK AND BOARDMAN - New
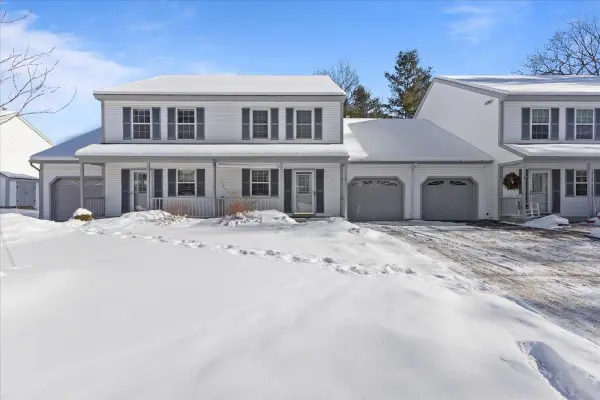 $425,000Active2 beds 3 baths2,218 sq. ft.
$425,000Active2 beds 3 baths2,218 sq. ft.12 Kurk Drive, Essex Junction, VT 05452
MLS# 5075553Listed by: RE/MAX NORTH PROFESSIONALS - New
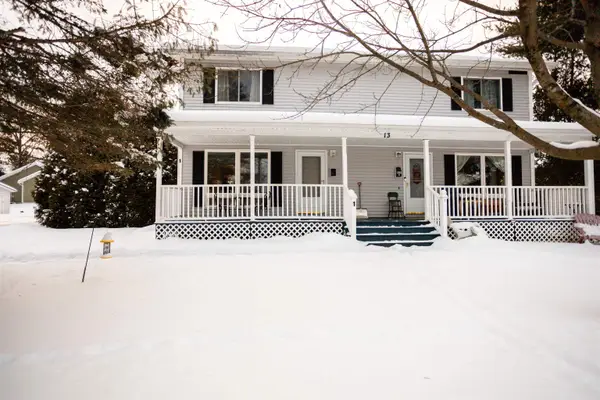 $299,000Active2 beds 2 baths960 sq. ft.
$299,000Active2 beds 2 baths960 sq. ft.1 Appletree Lane, Essex, VT 05452
MLS# 5075455Listed by: FLEX REALTY 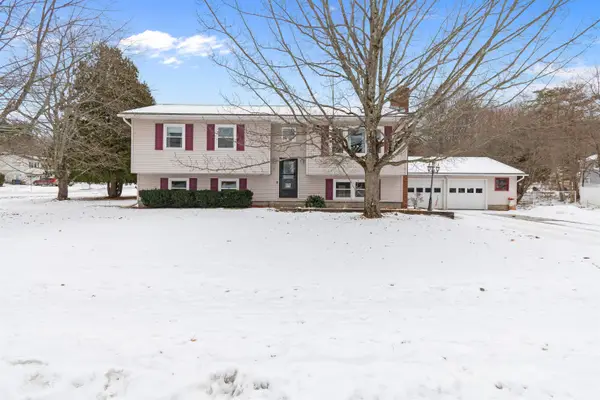 $490,000Pending3 beds 2 baths2,067 sq. ft.
$490,000Pending3 beds 2 baths2,067 sq. ft.45 Pioneer Street, Essex Junction, VT 05452
MLS# 5075075Listed by: KW VERMONT $649,900Active3 beds 3 baths2,061 sq. ft.
$649,900Active3 beds 3 baths2,061 sq. ft.11 Kiln Road, Essex Junction, VT 05452
MLS# 5074206Listed by: RE/MAX NORTH PROFESSIONALS $345,000Active2 beds 2 baths1,056 sq. ft.
$345,000Active2 beds 2 baths1,056 sq. ft.7 Sugartree Lane #A8, Essex Junction, VT 05452
MLS# 5073859Listed by: KW VERMONT

