18 Lang Drive, Essex Junction, VT 05451
Local realty services provided by:Better Homes and Gardens Real Estate The Masiello Group
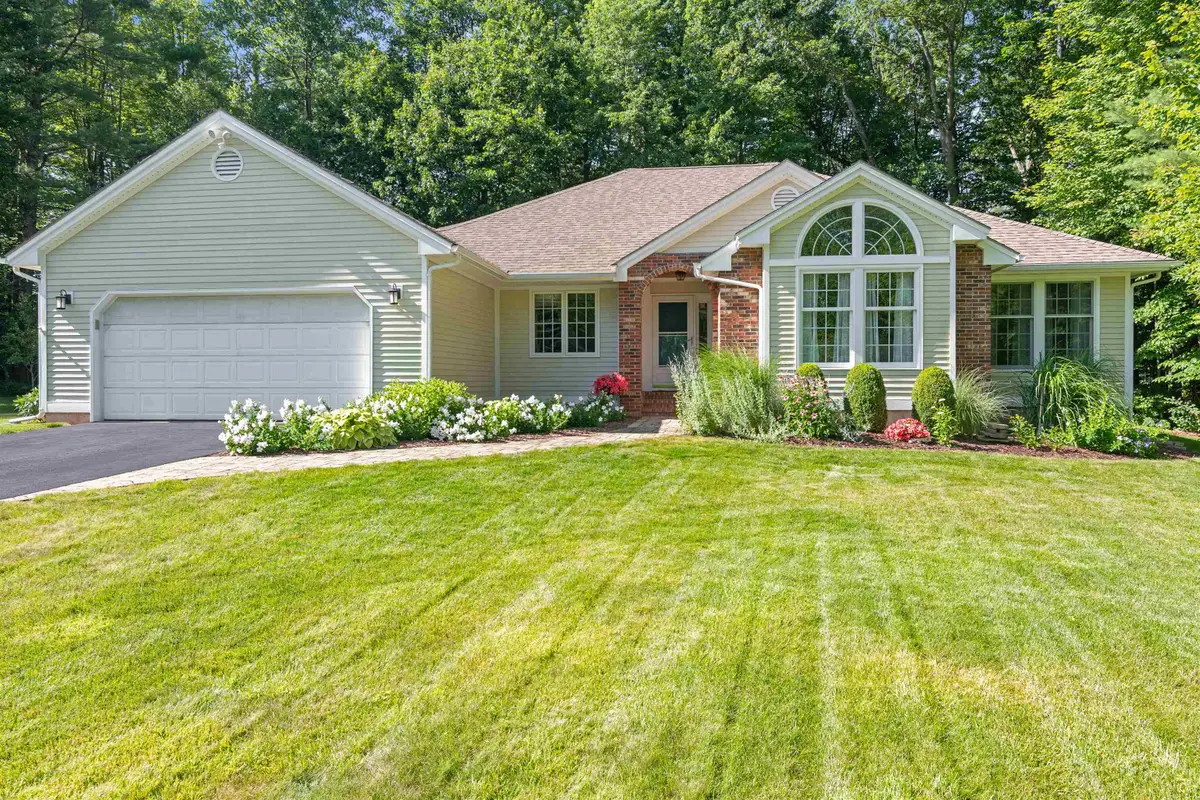
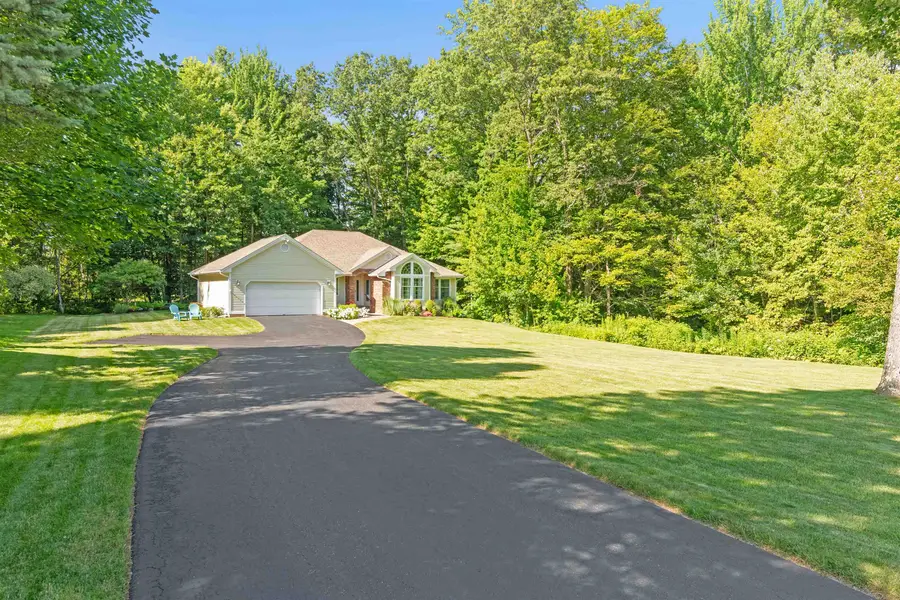
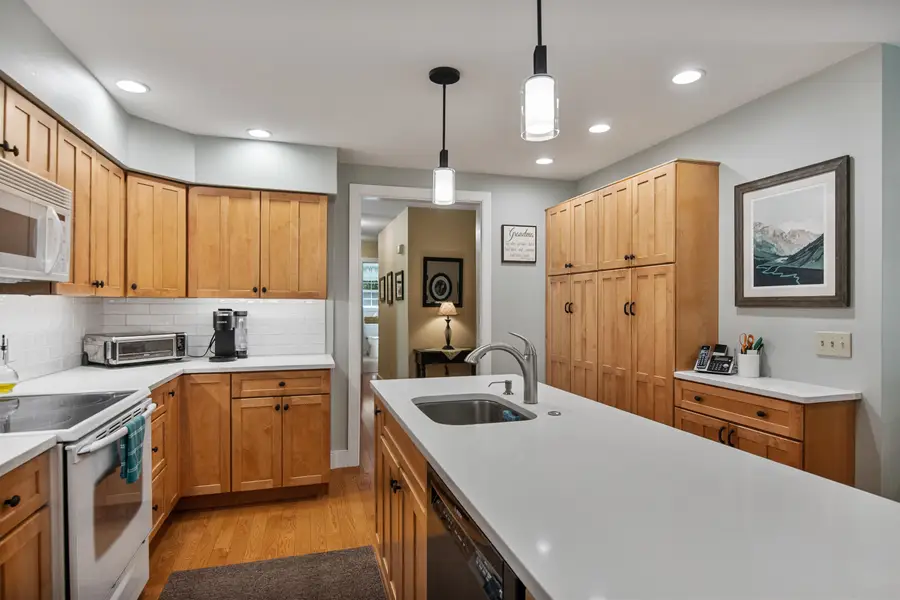
18 Lang Drive,Essex Junction, VT 05451
$649,000
- 3 Beds
- 3 Baths
- 2,683 sq. ft.
- Single family
- Pending
Listed by:nick riina
Office:rossi & riina real estate
MLS#:5053262
Source:PrimeMLS
Price summary
- Price:$649,000
- Price per sq. ft.:$182
About this home
Welcome to this amazing, well-cared-for home in the highly sought-after Lang Farm neighborhood. This is one of the few contemporary ranch-style homes in the development, offering convenient one-level living along with a finished basement. The house is set back from the road with tall, mature trees, providing a private feel while still being part of a friendly neighborhood. The large, oversized front yard has been meticulously maintained over the years, offering ample space for sports, relaxation, and outdoor enjoyment. On the first floor, you'll find an ideally positioned kitchen at the back of the home, complete with a family/sitting room and a cozy brick fireplace. The front living and dining room areas feature a cathedral ceiling and numerous large windows, filling the space with natural light. The primary suite on this floor has been renovated to include a beautiful glass walk-in shower and oversized closet space. Additionally, the first floor offers two more bedrooms and another hall bathroom. Downstairs, you'll discover an additional family room, a dedicated laundry room, a full bathroom, and plenty of basement storage.
Contact an agent
Home facts
- Year built:1989
- Listing Id #:5053262
- Added:20 day(s) ago
- Updated:August 01, 2025 at 07:15 AM
Rooms and interior
- Bedrooms:3
- Total bathrooms:3
- Full bathrooms:2
- Living area:2,683 sq. ft.
Heating and cooling
- Heating:Baseboard
Structure and exterior
- Roof:Shingle
- Year built:1989
- Building area:2,683 sq. ft.
- Lot area:0.46 Acres
Schools
- High school:Essex High
- Middle school:Essex Middle School
- Elementary school:Essex Elementary School
Utilities
- Sewer:Public Available
Finances and disclosures
- Price:$649,000
- Price per sq. ft.:$182
- Tax amount:$9,359 (2024)
New listings near 18 Lang Drive
- New
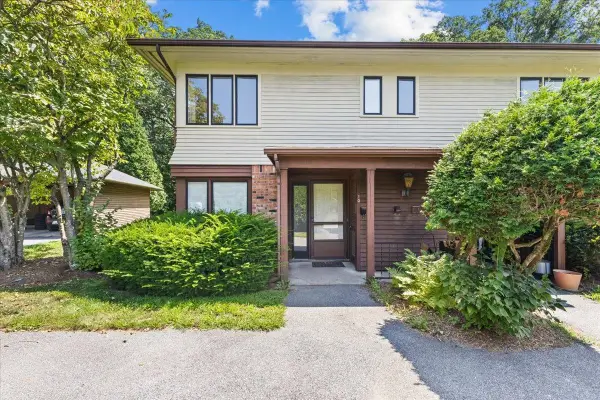 $299,900Active2 beds 2 baths1,312 sq. ft.
$299,900Active2 beds 2 baths1,312 sq. ft.10 Wrisley Court, Essex Junction, VT 05452
MLS# 5056328Listed by: FLAT FEE REAL ESTATE - New
 $234,900Active2 beds 1 baths964 sq. ft.
$234,900Active2 beds 1 baths964 sq. ft.1 Saybrook Road, Essex Junction, VT 05452
MLS# 5055981Listed by: KW VERMONT 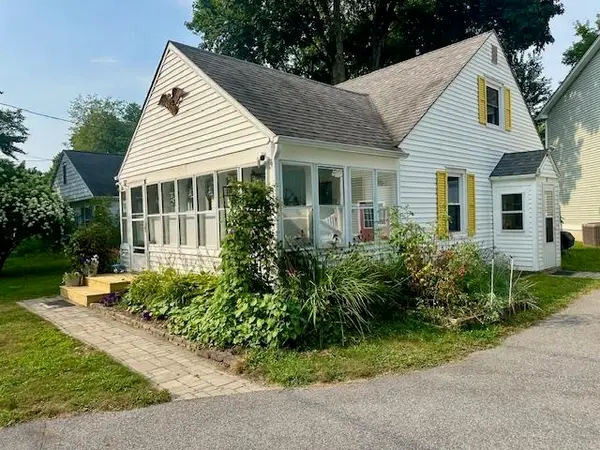 $385,000Pending3 beds 1 baths1,428 sq. ft.
$385,000Pending3 beds 1 baths1,428 sq. ft.32 Lamoille Street, Essex Junction, VT 05452
MLS# 5055683Listed by: RE/MAX NORTH PROFESSIONALS $410,000Pending2 beds 1 baths1,524 sq. ft.
$410,000Pending2 beds 1 baths1,524 sq. ft.12 Iroquois Avenue, Essex Junction, VT 05452
MLS# 5055452Listed by: COLDWELL BANKER HICKOK AND BOARDMAN $325,000Pending2 beds 1 baths1,488 sq. ft.
$325,000Pending2 beds 1 baths1,488 sq. ft.105 Iroquois Avenue, Essex Junction, VT 05452
MLS# 5055399Listed by: POLLI PROPERTIES $849,000Pending-- beds -- baths4,567 sq. ft.
$849,000Pending-- beds -- baths4,567 sq. ft.10-14 Brickyard Road, Essex Junction, VT 05452
MLS# 5054990Listed by: VERMONT REAL ESTATE COMPANY- New
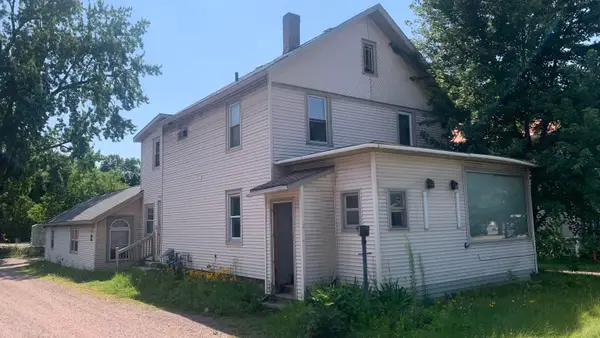 $599,900Active-- beds -- baths2,580 sq. ft.
$599,900Active-- beds -- baths2,580 sq. ft.86 Pearl Street, Essex, VT 05452
MLS# 5054807Listed by: FLEX REALTY  $639,900Active3 beds 4 baths2,925 sq. ft.
$639,900Active3 beds 4 baths2,925 sq. ft.13 Dunbar Drive, Essex Junction, VT 05452
MLS# 5054763Listed by: CENTURY 21 NORTH EAST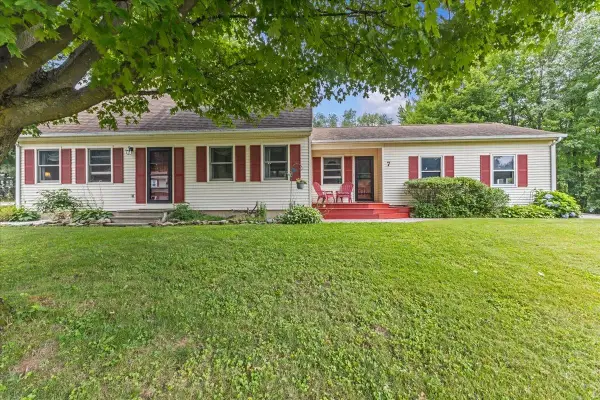 $599,000Active3 beds 3 baths2,248 sq. ft.
$599,000Active3 beds 3 baths2,248 sq. ft.7 Beech Street, Essex Junction, VT 05452
MLS# 5054765Listed by: FLAT FEE REAL ESTATE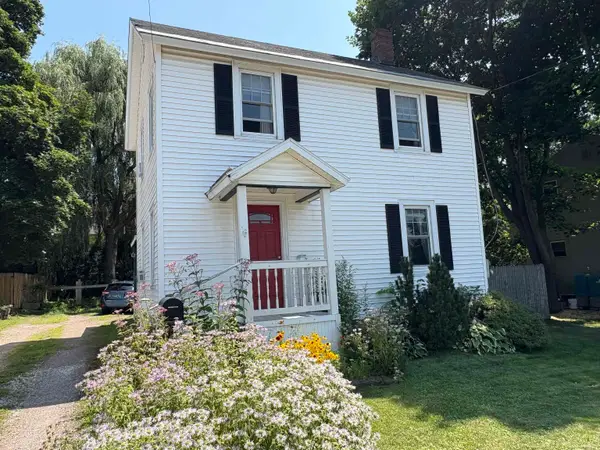 $389,900Pending2 beds 1 baths1,056 sq. ft.
$389,900Pending2 beds 1 baths1,056 sq. ft.8 South Summit Street, Essex Junction, VT 05452
MLS# 5054028Listed by: MATT LUMSDEN REAL ESTATE
