19 Hayden Street, Essex Junction, VT 05452
Local realty services provided by:Better Homes and Gardens Real Estate The Masiello Group
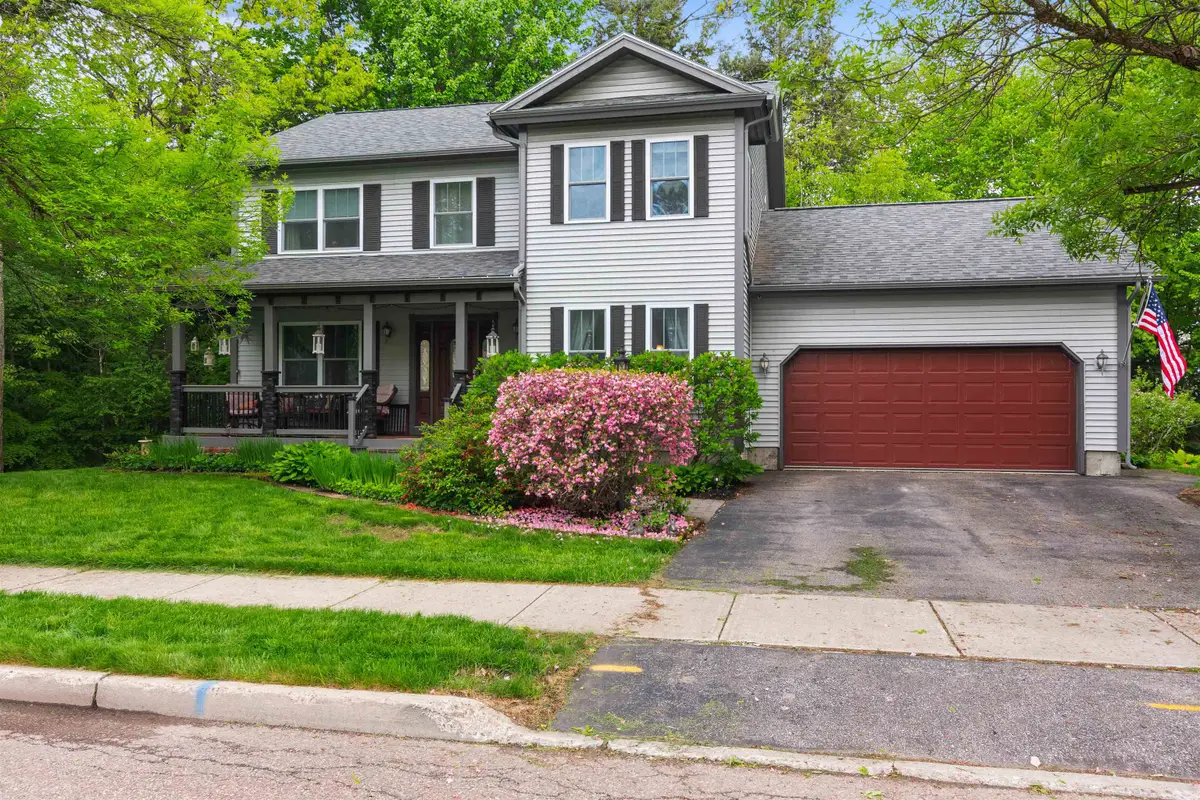
19 Hayden Street,Essex Junction, VT 05452
$664,900
- 4 Beds
- 3 Baths
- - sq. ft.
- Single family
- Sold
Listed by:flex realty group
Office:flex realty
MLS#:5044123
Source:PrimeMLS
Sorry, we are unable to map this address
Price summary
- Price:$664,900
About this home
Discover the charm of this meticulously updated and lovingly maintained colonial home in Essex Junction’s most desirable neighborhood, offering almost 3000 square feet of comfortable living space. Upstairs has four spacious bedrooms, including a large primary bedroom with a walk-in closet and an en suite bathroom with a shower and tub. The three other bedrooms have large closets and share a full bath. This residence features inviting fireplaces, stunning hardwood floors, and an expansive eat-in kitchen perfect for entertaining. There is a formal dining room, a pantry, and storage everywhere. Enjoy the natural light streaming into the sunroom from the private backyard with no back neighbors, woods surround the home on two sides, or retreat to your private first-floor office space/ den or flex room. The two-car attached garage has direct entry and stairs to the basement. The basement has finished spaces with big windows overlooking the backyard for flexible living and more room for everyone. Situated on a private lot within a wonderful neighborhood, you’ll love being just a short walk from schools, amenities, and community trails that make outdoor activities easy and enjoyable. This home is not just a place to live; it’s a lifestyle waiting for you to embrace and feel comfortable knowing all systems have been maintained and recently updated. Don’t miss out on the opportunity to make it yours!
Contact an agent
Home facts
- Year built:1998
- Listing Id #:5044123
- Added:74 day(s) ago
- Updated:August 15, 2025 at 05:36 PM
Rooms and interior
- Bedrooms:4
- Total bathrooms:3
- Full bathrooms:2
Heating and cooling
- Heating:Baseboard
Structure and exterior
- Year built:1998
Schools
- High school:Essex High
- Middle school:Albert D. Lawton Intermediate
- Elementary school:Hiawatha Elementary School
Utilities
- Sewer:Public Available
Finances and disclosures
- Price:$664,900
- Tax amount:$10,560 (2024)
New listings near 19 Hayden Street
- New
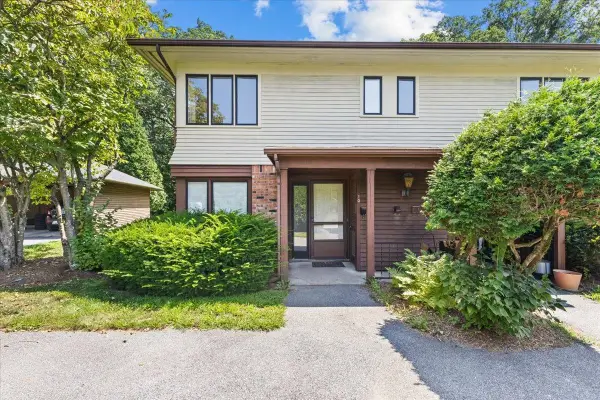 $299,900Active2 beds 2 baths1,312 sq. ft.
$299,900Active2 beds 2 baths1,312 sq. ft.10 Wrisley Court, Essex Junction, VT 05452
MLS# 5056328Listed by: FLAT FEE REAL ESTATE - New
 $234,900Active2 beds 1 baths964 sq. ft.
$234,900Active2 beds 1 baths964 sq. ft.1 Saybrook Road, Essex Junction, VT 05452
MLS# 5055981Listed by: KW VERMONT 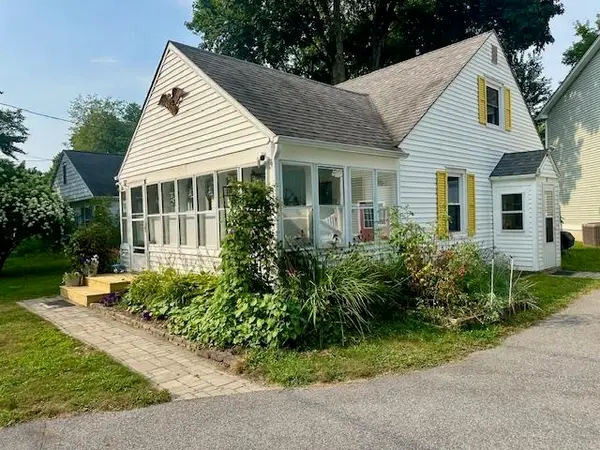 $385,000Pending3 beds 1 baths1,428 sq. ft.
$385,000Pending3 beds 1 baths1,428 sq. ft.32 Lamoille Street, Essex Junction, VT 05452
MLS# 5055683Listed by: RE/MAX NORTH PROFESSIONALS $410,000Pending2 beds 1 baths1,524 sq. ft.
$410,000Pending2 beds 1 baths1,524 sq. ft.12 Iroquois Avenue, Essex Junction, VT 05452
MLS# 5055452Listed by: COLDWELL BANKER HICKOK AND BOARDMAN $325,000Pending2 beds 1 baths1,488 sq. ft.
$325,000Pending2 beds 1 baths1,488 sq. ft.105 Iroquois Avenue, Essex Junction, VT 05452
MLS# 5055399Listed by: POLLI PROPERTIES $849,000Pending-- beds -- baths4,567 sq. ft.
$849,000Pending-- beds -- baths4,567 sq. ft.10-14 Brickyard Road, Essex Junction, VT 05452
MLS# 5054990Listed by: VERMONT REAL ESTATE COMPANY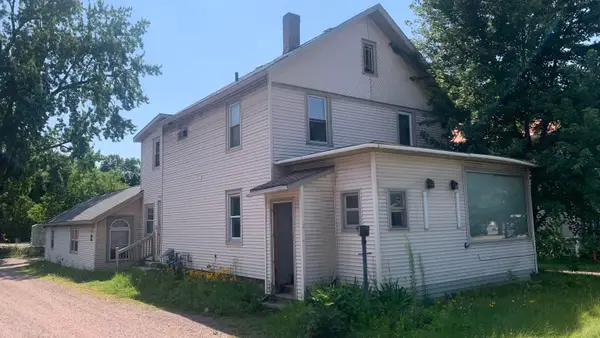 $599,900Active-- beds -- baths2,580 sq. ft.
$599,900Active-- beds -- baths2,580 sq. ft.86 Pearl Street, Essex, VT 05452
MLS# 5054807Listed by: FLEX REALTY $639,900Active3 beds 4 baths2,925 sq. ft.
$639,900Active3 beds 4 baths2,925 sq. ft.13 Dunbar Drive, Essex Junction, VT 05452
MLS# 5054763Listed by: CENTURY 21 NORTH EAST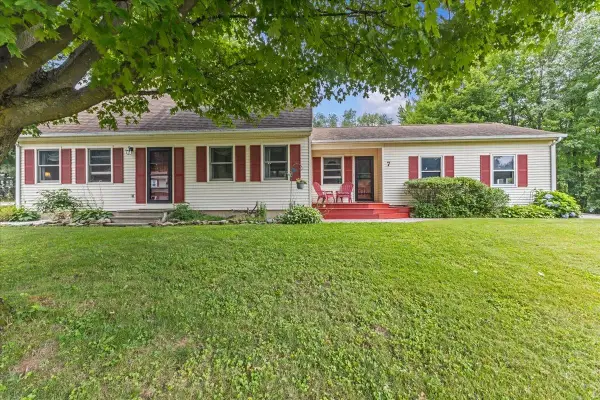 $599,000Active3 beds 3 baths2,248 sq. ft.
$599,000Active3 beds 3 baths2,248 sq. ft.7 Beech Street, Essex Junction, VT 05452
MLS# 5054765Listed by: FLAT FEE REAL ESTATE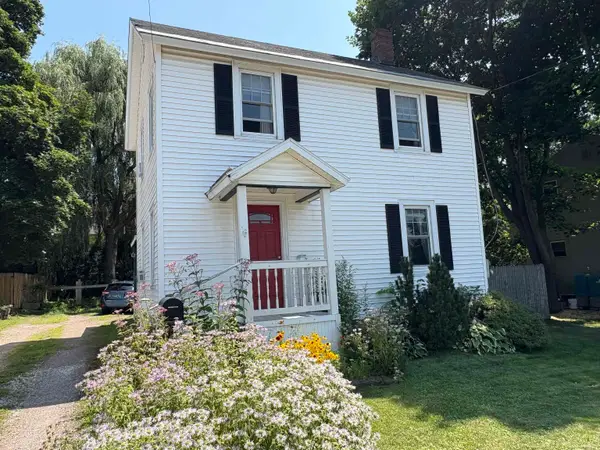 $389,900Pending2 beds 1 baths1,056 sq. ft.
$389,900Pending2 beds 1 baths1,056 sq. ft.8 South Summit Street, Essex Junction, VT 05452
MLS# 5054028Listed by: MATT LUMSDEN REAL ESTATE
