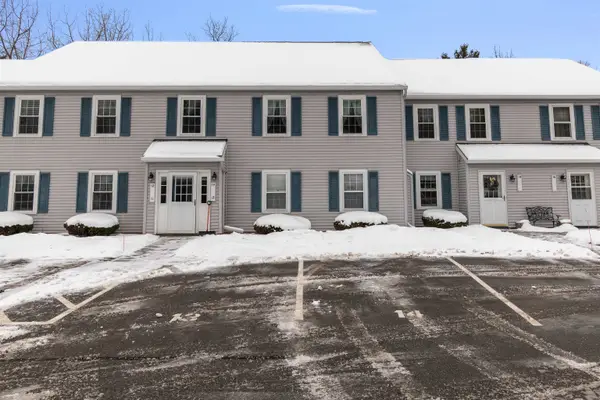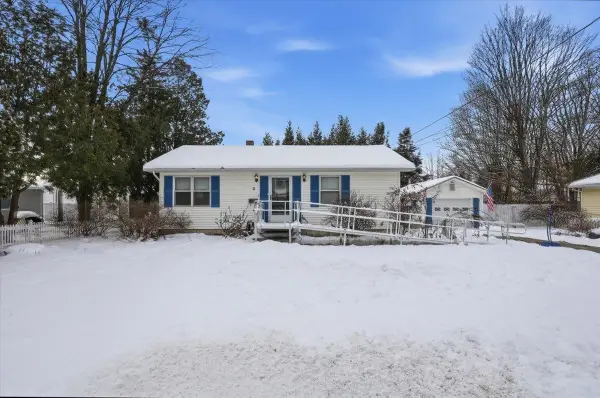2 Wrisley Street, Essex Junction, VT 05452
Local realty services provided by:Better Homes and Gardens Real Estate The Masiello Group
2 Wrisley Street,Essex Junction, VT 05452
$409,900
- 4 Beds
- 2 Baths
- 1,732 sq. ft.
- Single family
- Pending
Listed by: kassian prior, prem bhattaraiCell: 802-777-5941
Office: kw vermont
MLS#:5070590
Source:PrimeMLS
Price summary
- Price:$409,900
- Price per sq. ft.:$165.02
About this home
Situated on a spacious corner lot in the desirable Essex Junction community, this inviting 4-bedroom, 1.5-bath home offers a bright, cheerful atmosphere throughout. Sunlight streams through the windows, enhancing the appealing mix of hardwood, laminate, and carpet flooring. The main floor provides an easy and comfortable flow with a generously sized living room. A dedicated formal dining area is perfect for everyday living or hosting special occasions. All four bedrooms are located on the second level, each offering great closet space and comfortable proportions, along with a full bathroom conveniently situated nearby. The layout accommodates a variety of lifestyles, whether you need extra space for work, guests, hobbies, or a growing household. Outdoor living is a highlight, with a large deck overlooking a brick patio, an ideal setup for barbecues, gatherings, or simply unwinding. The spacious yard offers plenty of room for play and/or gardening. Plenty of off-street parking too! The location is a true bonus, just a short walk to Maple Street Park, along with being close to all of Essex Junction's best amenities, restaurants and community offerings. This Essex Junction home is one you won’t want to miss.
Contact an agent
Home facts
- Year built:1945
- Listing ID #:5070590
- Added:33 day(s) ago
- Updated:December 28, 2025 at 01:00 AM
Rooms and interior
- Bedrooms:4
- Total bathrooms:2
- Full bathrooms:1
- Living area:1,732 sq. ft.
Heating and cooling
- Heating:Forced Air, Hot Air
Structure and exterior
- Roof:Asphalt Shingle
- Year built:1945
- Building area:1,732 sq. ft.
- Lot area:0.1 Acres
Schools
- High school:Essex High
- Middle school:Albert D. Lawton Intermediate
- Elementary school:Hiawatha Elementary School
Utilities
- Sewer:Public Available
Finances and disclosures
- Price:$409,900
- Price per sq. ft.:$165.02
- Tax amount:$7,900 (2025)
New listings near 2 Wrisley Street
 $319,900Active2 beds 1 baths1,016 sq. ft.
$319,900Active2 beds 1 baths1,016 sq. ft.34 Brickyard Road #14, Essex Junction, VT 05452
MLS# 5071938Listed by: M REALTY $385,000Active2 beds 1 baths1,152 sq. ft.
$385,000Active2 beds 1 baths1,152 sq. ft.2 Seneca Avenue, Essex Junction, VT 05452
MLS# 5071809Listed by: KW VERMONT $519,990Active3 beds 3 baths2,580 sq. ft.
$519,990Active3 beds 3 baths2,580 sq. ft.86 Pearl Street, Essex Junction, VT 05452
MLS# 5054807Listed by: FLEX REALTY $757,400Active3 beds 3 baths2,198 sq. ft.
$757,400Active3 beds 3 baths2,198 sq. ft.148 Eden Street #AN25, Williston, VT 05495
MLS# 5070858Listed by: SNYDER GROUP, INC. $1,200,000Active4 beds 4 baths3,637 sq. ft.
$1,200,000Active4 beds 4 baths3,637 sq. ft.29 Maple Street, Essex Junction, VT 05452
MLS# 5070812Listed by: FOUR SEASONS SOTHEBY'S INT'L REALTY $400,000Pending2 beds 2 baths1,180 sq. ft.
$400,000Pending2 beds 2 baths1,180 sq. ft.3 Curtis Avenue, Essex Junction, VT 05452
MLS# 5070759Listed by: KW VERMONT $314,900Pending2 beds 2 baths1,064 sq. ft.
$314,900Pending2 beds 2 baths1,064 sq. ft.36 Brickyard Road #1, Essex Junction, VT 05452
MLS# 5070638Listed by: THE MARCELINO TEAM $465,000Active3 beds 2 baths1,536 sq. ft.
$465,000Active3 beds 2 baths1,536 sq. ft.21 Briar Lane, Essex, VT 05452
MLS# 5070306Listed by: NANCY JENKINS REAL ESTATE $650,000Active3 beds 3 baths2,292 sq. ft.
$650,000Active3 beds 3 baths2,292 sq. ft.274 Old Stage Road, Essex Junction, VT 05452
MLS# 5069313Listed by: SIGNATURE PROPERTIES OF VERMONT
