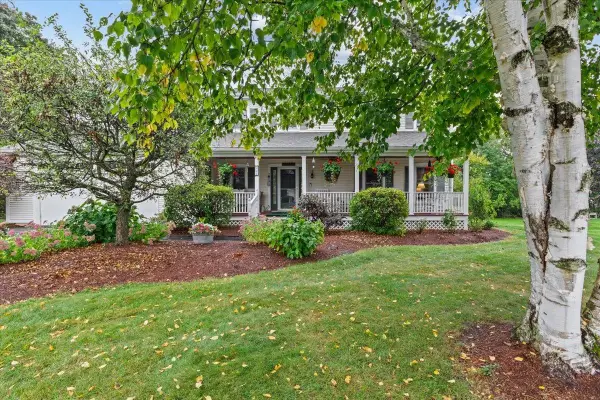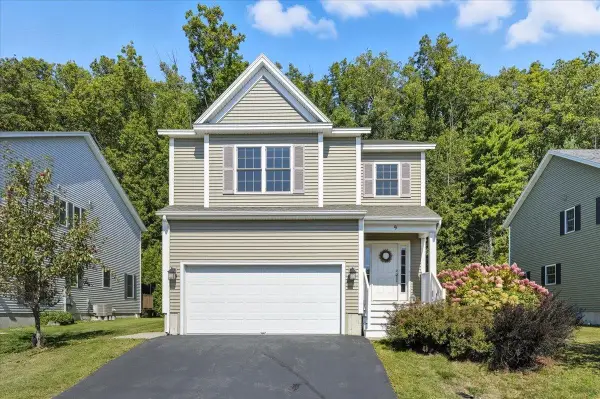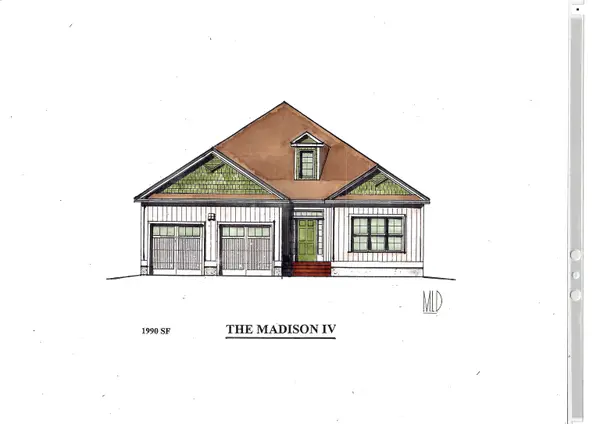4 Whipple Drive, Essex Junction, VT 05452
Local realty services provided by:Better Homes and Gardens Real Estate The Milestone Team
4 Whipple Drive,Essex Junction, VT 05452
$678,000
- 5 Beds
- 3 Baths
- 2,994 sq. ft.
- Single family
- Active
Listed by:robbi handy holmes
Office:bhhs vermont realty group/s burlington
MLS#:5038805
Source:PrimeMLS
Price summary
- Price:$678,000
- Price per sq. ft.:$225.7
About this home
Tucked away in a peaceful setting yet just minutes from all that Essex Junction has to offer, this spacious and thoughtfully designed home offers something for everyone. The sellers have created a truly unique retreat, with inviting spaces throughout for reading, relaxing, and entertaining. Enjoy your morning coffee in the sunny reading room just off the kitchen, or unwind in the sunroom adjacent to the expansive primary bedroom—complete with a hot tub for year-round relaxation. The bright, open kitchen flows seamlessly into the family room with a cozy gas fireplace, while the adjoining dining area leads into a generous living room showcasing stunning views of the private, professionally landscaped yard. Hardwood floors throughout the main level create a warm and cohesive feel, and thoughtful design makes for easy, convenient living. The finished lower level is ideal for entertaining, exercise, or creative pursuits, offering flexible space for all your needs. A private accessory apartment with its own entrance provides excellent options for guests, extended family, rental income, or even Airbnb potential. Outside, enjoy the serenity of the custom-designed landscape, complete with a private deck and charming gazebo—perfect for peaceful afternoons or outdoor gatherings. This special property combines the best of privacy, space, and location. Don’t miss your chance to make it yours.
Contact an agent
Home facts
- Year built:1986
- Listing ID #:5038805
- Added:149 day(s) ago
- Updated:September 28, 2025 at 10:27 AM
Rooms and interior
- Bedrooms:5
- Total bathrooms:3
- Full bathrooms:2
- Living area:2,994 sq. ft.
Heating and cooling
- Heating:Forced Air, Wall Units
Structure and exterior
- Roof:Shingle
- Year built:1986
- Building area:2,994 sq. ft.
- Lot area:0.43 Acres
Schools
- High school:Essex High
- Middle school:Albert D. Lawton Intermediate
- Elementary school:Summit Street School
Utilities
- Sewer:Public Available
Finances and disclosures
- Price:$678,000
- Price per sq. ft.:$225.7
- Tax amount:$9,233 (2025)
New listings near 4 Whipple Drive
- New
 $749,000Active4 beds 4 baths4,268 sq. ft.
$749,000Active4 beds 4 baths4,268 sq. ft.10 Chelsea Road, Essex Junction, VT 05452
MLS# 5063030Listed by: VERMONT REAL ESTATE COMPANY - New
 $719,900Active3 beds 3 baths3,016 sq. ft.
$719,900Active3 beds 3 baths3,016 sq. ft.41 Drury Drive, Essex Junction, VT 05452
MLS# 5062997Listed by: SIGNATURE PROPERTIES OF VERMONT - New
 $475,000Active4 beds 3 baths1,832 sq. ft.
$475,000Active4 beds 3 baths1,832 sq. ft.91 Maple Street, Essex, VT 05452
MLS# 5062977Listed by: GERI REILLY REAL ESTATE - New
 $565,000Active3 beds 3 baths2,756 sq. ft.
$565,000Active3 beds 3 baths2,756 sq. ft.9 Arbor Terrace, Essex Junction, VT 05452
MLS# 5062734Listed by: RIDGELINE REAL ESTATE - New
 $449,000Active3 beds 1 baths1,584 sq. ft.
$449,000Active3 beds 1 baths1,584 sq. ft.16 Seneca Avenue, Essex Junction, VT 05452
MLS# 5062076Listed by: ALLIANCE REAL ESTATE, LLC  $300,000Pending2 beds 2 baths1,064 sq. ft.
$300,000Pending2 beds 2 baths1,064 sq. ft.36 Brickyard Road #14, Essex Junction, VT 05452
MLS# 5061308Listed by: KW VERMONT $819,900Active3 beds 2 baths1,990 sq. ft.
$819,900Active3 beds 2 baths1,990 sq. ft.196 Kourebanas Drive #Unit 2, Williston, VT 05495
MLS# 5061228Listed by: ACM REALTY, INC. $264,000Active2 beds 2 baths1,024 sq. ft.
$264,000Active2 beds 2 baths1,024 sq. ft.50 Densmore Drive, Essex Junction, VT 05452
MLS# 5060981Listed by: RIDGELINE REAL ESTATE $399,900Pending3 beds 1 baths1,550 sq. ft.
$399,900Pending3 beds 1 baths1,550 sq. ft.58 Main Street, Essex Junction, VT 05452
MLS# 5060968Listed by: KW VERMONT $595,000Active3 beds 2 baths2,100 sq. ft.
$595,000Active3 beds 2 baths2,100 sq. ft.45 Juniper Ridge Road, Essex Junction, VT 05452
MLS# 5060951Listed by: NANCY JENKINS REAL ESTATE
