201 Old Stage Road, Essex, VT 05452
Local realty services provided by:Better Homes and Gardens Real Estate The Milestone Team
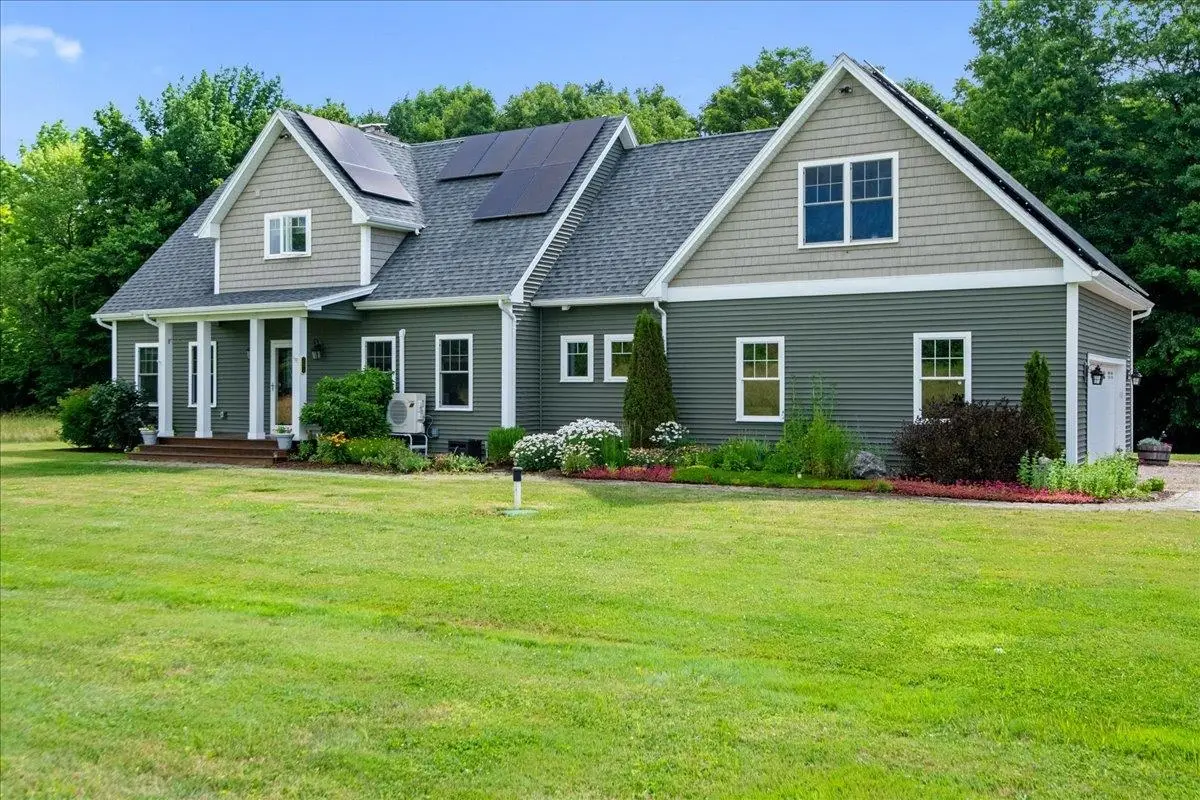
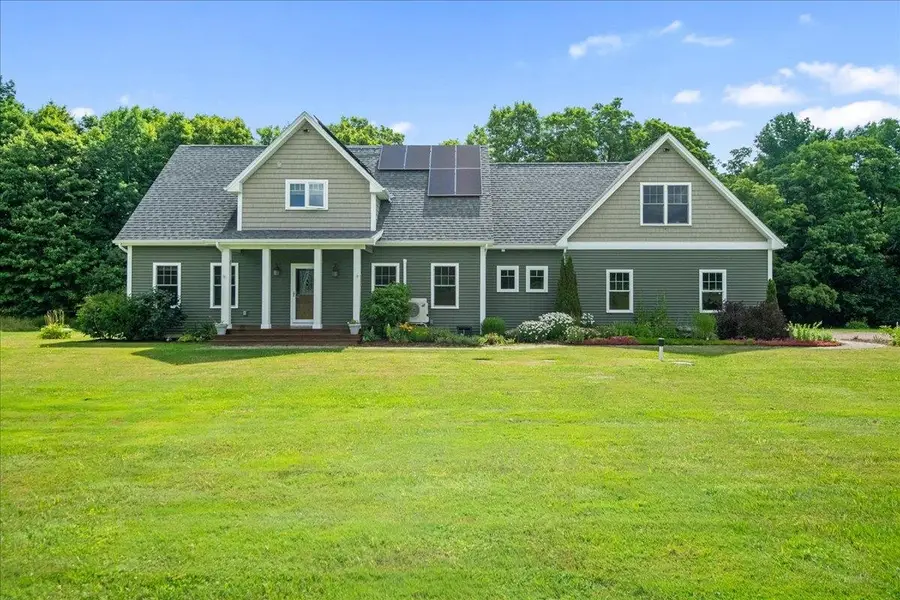
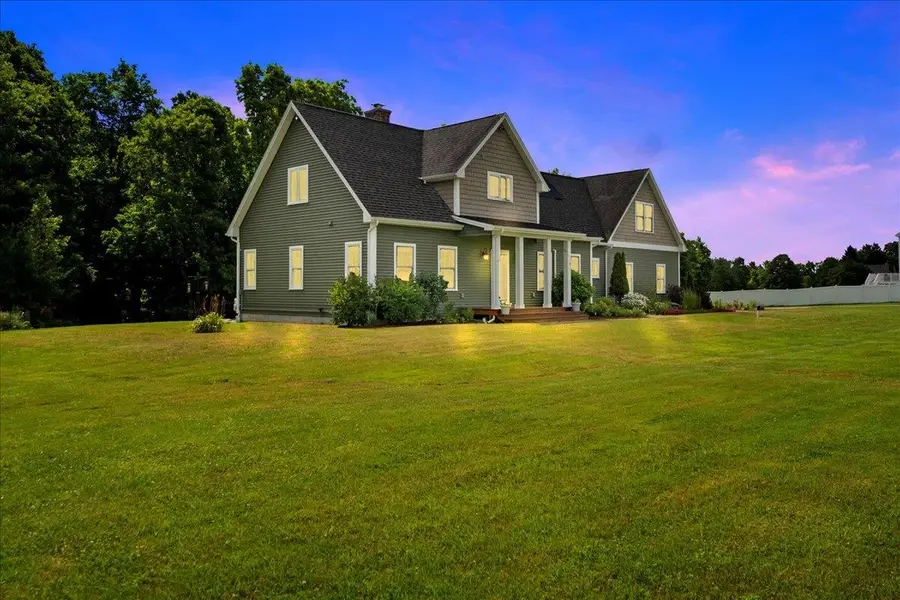
201 Old Stage Road,Essex, VT 05452
$995,000
- 3 Beds
- 3 Baths
- 3,640 sq. ft.
- Single family
- Active
Listed by:jacqueline marino
Office:re/max north professionals
MLS#:5052659
Source:PrimeMLS
Price summary
- Price:$995,000
- Price per sq. ft.:$232.21
About this home
Custom built 3 bedroom 3 bath contemporary cape on 5.64 acres. A rare opportunity to find both high quality custom construction and acreage in this sought after Essex location. This home has a smart and efficient open layout and a 1st floor primary suite with a walk in shower. The kitchen boasts custom cabinetry, a large center island and granite countertops. Stainless appliances include a Bosch 39 decibel dishwasher 2024, induction range 2022, and microwave 2023. Great room has a soaring vaulted pine ceiling and wooden beams, and a slate and fieldstone fireplace with a wood stove insert. The first floor kitchen, dining and foyer have 9 foot ceilings and crown molding. Hardwood floors in the great room, kitchen and dining. Tile in bathrooms, foyer and mudroom. The need for storage and efficiency went into the thoughtful design of the mudroom and utility areas of this home. There is a walk-in pantry, builtin shelves in the mudroom and a walk-in closet with floor to ceiling shelving. The 2nd floor offers 2 spacious bedrooms, a full bath and a bonus room. Recent updates include 2 mini splits, 30 solar panels, 2 Tesla Power walls, water softener and a car charger outlet in the garage. 14x22 workshop/shed 2023 insulated and partially sheetrocked. 1260 sqft of living space below grade. 2 car garage has a 3rd utility bay 8x14. 325 sq ft of expansion potential over the garage. Large deck and slate patio overlooks the private backyard.
Contact an agent
Home facts
- Year built:2013
- Listing Id #:5052659
- Added:23 day(s) ago
- Updated:August 12, 2025 at 10:24 AM
Rooms and interior
- Bedrooms:3
- Total bathrooms:3
- Full bathrooms:1
- Living area:3,640 sq. ft.
Heating and cooling
- Cooling:Mini Split
- Heating:Baseboard, Hot Water, Mini Split
Structure and exterior
- Year built:2013
- Building area:3,640 sq. ft.
- Lot area:5.64 Acres
Schools
- High school:Essex High
- Middle school:Essex Middle School
- Elementary school:Essex Elementary School
Utilities
- Sewer:Septic Design Available
Finances and disclosures
- Price:$995,000
- Price per sq. ft.:$232.21
- Tax amount:$11,349 (2024)
New listings near 201 Old Stage Road
- New
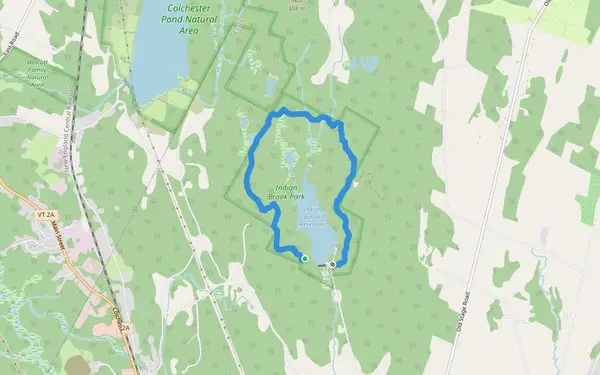 $120,000Active40 Acres
$120,000Active40 Acres223 Towers Road, Essex, VT 05452
MLS# 5056564Listed by: KW VERMONT - New
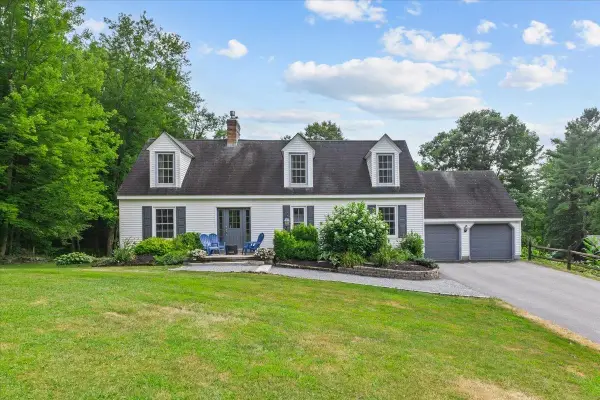 $715,000Active3 beds 3 baths2,300 sq. ft.
$715,000Active3 beds 3 baths2,300 sq. ft.15 Essex Highlands, Essex, VT 05452
MLS# 5056537Listed by: RE/MAX NORTH PROFESSIONALS - New
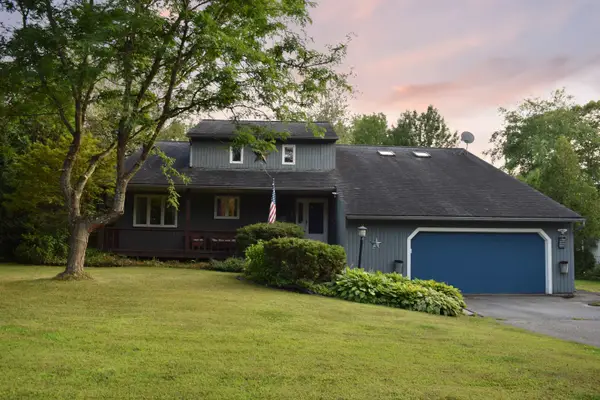 $715,000Active4 beds 3 baths2,664 sq. ft.
$715,000Active4 beds 3 baths2,664 sq. ft.3 Bobolink Circle, Essex, VT 05452
MLS# 5056193Listed by: KW VERMONT - New
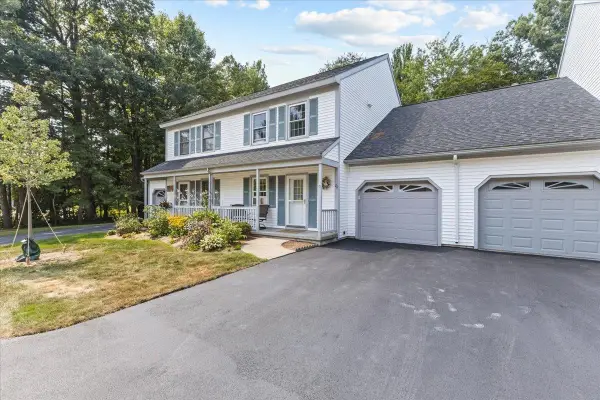 $449,000Active2 beds 2 baths2,194 sq. ft.
$449,000Active2 beds 2 baths2,194 sq. ft.26 Wolff Drive, Essex, VT 05452
MLS# 5056173Listed by: FLAT FEE REAL ESTATE - Open Sun, 2 to 4pmNew
 $265,000Active2 beds 1 baths960 sq. ft.
$265,000Active2 beds 1 baths960 sq. ft.86 Pinecrest Drive #4C, Essex, VT 05452
MLS# 5056063Listed by: VERMONT REAL ESTATE COMPANY - New
 $234,900Active2 beds 1 baths964 sq. ft.
$234,900Active2 beds 1 baths964 sq. ft.1 Saybrook Road, Essex Junction, VT 05452
MLS# 5055981Listed by: KW VERMONT - New
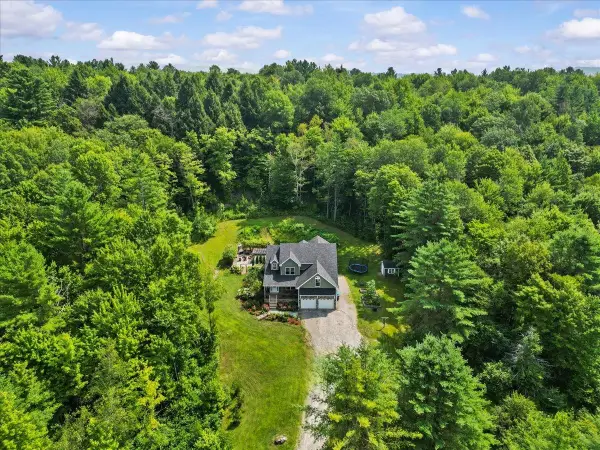 $989,000Active4 beds 4 baths4,038 sq. ft.
$989,000Active4 beds 4 baths4,038 sq. ft.12 Goodrich Lane, Essex, VT 05452
MLS# 5055973Listed by: KELL AND COMPANY - New
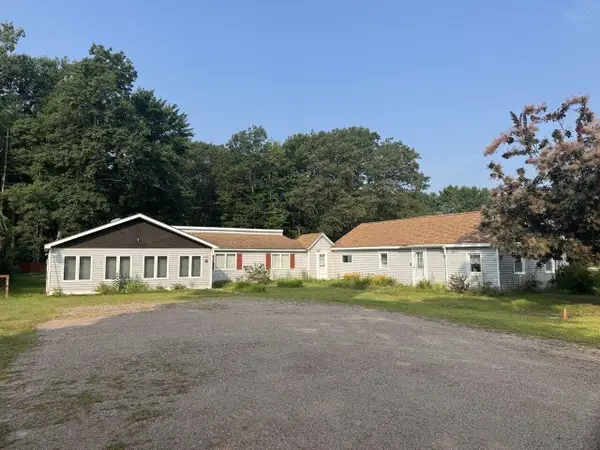 $480,000Active3 beds 3 baths2,456 sq. ft.
$480,000Active3 beds 3 baths2,456 sq. ft.178 Sand Hill Road, Essex, VT 05452
MLS# 5055677Listed by: COLDWELL BANKER HICKOK AND BOARDMAN - New
 $579,000Active3 beds 4 baths3,574 sq. ft.
$579,000Active3 beds 4 baths3,574 sq. ft.28 Partridge Drive, Essex, VT 05452
MLS# 5055527Listed by: OWNERENTRY.COM - New
 $545,000Active3 beds 3 baths3,220 sq. ft.
$545,000Active3 beds 3 baths3,220 sq. ft.63 Partridge Drive, Essex, VT 05452
MLS# 5055472Listed by: COLDWELL BANKER HICKOK AND BOARDMAN
