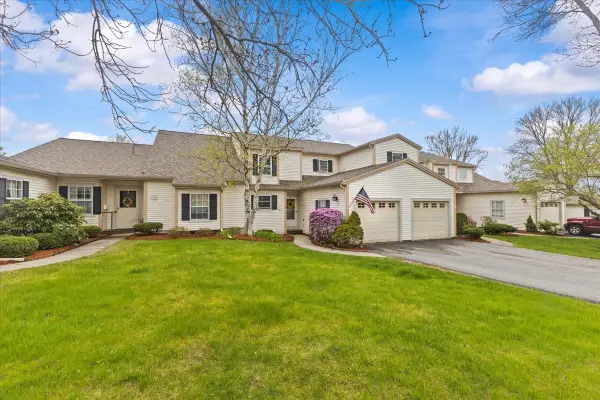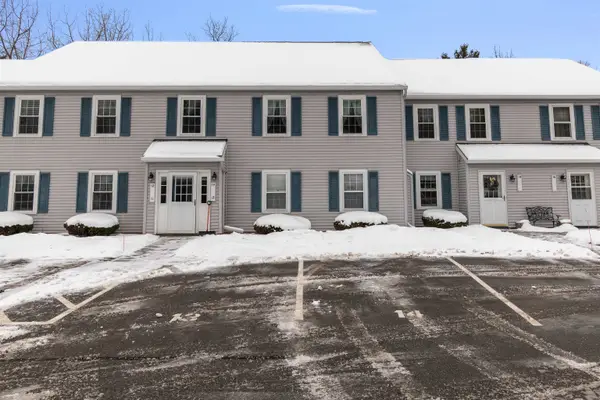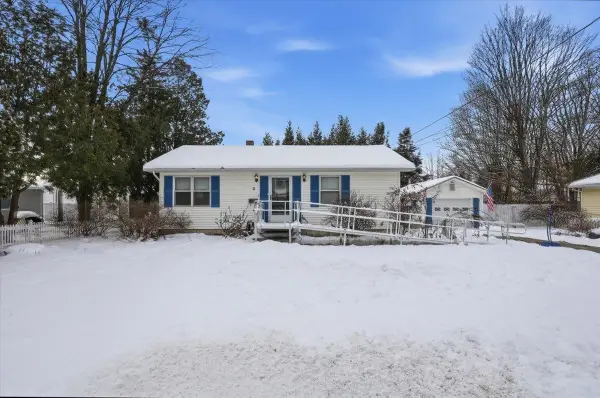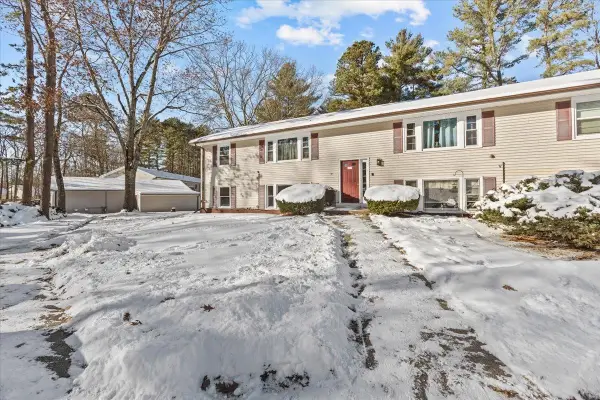24 Logwood Circle, Essex, VT 05452
Local realty services provided by:Better Homes and Gardens Real Estate The Masiello Group
24 Logwood Circle,Essex, VT 05452
$495,000
- 3 Beds
- 3 Baths
- - sq. ft.
- Single family
- Sold
Listed by: theadora dernavichOff: 802-863-1500
Office: coldwell banker hickok and boardman
MLS#:5068533
Source:PrimeMLS
Sorry, we are unable to map this address
Price summary
- Price:$495,000
About this home
If you've been looking for a great neighborhood with a home that checks all the boxes, this is the one for you! This split-level home sits on a large semi-wooded parcel in Essex Town, just off Sand Hill Road. There is so much space for recreation - whether you like to garden in the sun, explore in the woods, or play hide and seek around the house - this property has it all. You can monitor all of this from your lovely back deck while grilling for dinner. Inside you will find modern finishes and paint colors, a large bright kitchen, three bedrooms, and three bathrooms. The finished lower level can be arranged to suit your needs: media room, exercise room, home office, play room...you name it. Or maybe you just want to sit and enjoy the wood stove in cool months. The huge 2-car garage stays temperate all year long, eliminating the need to warm up your car before heading out. Current owners have also made some important but less visible updates: new boiler and hot water heater in 2022, and connected the septic system to public sewer in 2023 (by way of a pump station). Enjoy the benefits of these improvements for years to come! This low-traffic neighborhood is perfectly situated just minutes from the Five Corners in Essex Junction, the shops and amenities at the Essex Experience, and the entrance to Interstate 89 at Exit 11.
Contact an agent
Home facts
- Year built:1979
- Listing ID #:5068533
- Added:54 day(s) ago
- Updated:December 29, 2025 at 05:18 PM
Rooms and interior
- Bedrooms:3
- Total bathrooms:3
- Full bathrooms:1
Heating and cooling
- Heating:Baseboard, Electric, Hot Water
Structure and exterior
- Roof:Shingle
- Year built:1979
Schools
- High school:Essex High
- Middle school:Essex Middle School
- Elementary school:Essex Elementary School
Utilities
- Sewer:Public Available, Pumping Station
Finances and disclosures
- Price:$495,000
- Tax amount:$7,048 (2025)
New listings near 24 Logwood Circle
- New
 $439,000Active2 beds 2 baths1,795 sq. ft.
$439,000Active2 beds 2 baths1,795 sq. ft.7 Cardinal Lane, Essex, VT 05452
MLS# 5072647Listed by: RE/MAX NORTH PROFESSIONALS  $319,900Active2 beds 1 baths1,016 sq. ft.
$319,900Active2 beds 1 baths1,016 sq. ft.34 Brickyard Road #14, Essex Junction, VT 05452
MLS# 5071938Listed by: M REALTY $385,000Active2 beds 1 baths1,152 sq. ft.
$385,000Active2 beds 1 baths1,152 sq. ft.2 Seneca Avenue, Essex Junction, VT 05452
MLS# 5071809Listed by: KW VERMONT $200,000Pending2 beds 1 baths732 sq. ft.
$200,000Pending2 beds 1 baths732 sq. ft.78 Sandhill Road, Essex, VT 05452
MLS# 5071717Listed by: VERMONT LIFE REALTORS $519,990Active3 beds 3 baths2,580 sq. ft.
$519,990Active3 beds 3 baths2,580 sq. ft.86 Pearl Street, Essex Junction, VT 05452
MLS# 5054807Listed by: FLEX REALTY $757,400Active3 beds 3 baths2,198 sq. ft.
$757,400Active3 beds 3 baths2,198 sq. ft.148 Eden Street #AN25, Williston, VT 05495
MLS# 5070858Listed by: SNYDER GROUP, INC. $1,200,000Active4 beds 4 baths3,637 sq. ft.
$1,200,000Active4 beds 4 baths3,637 sq. ft.29 Maple Street, Essex Junction, VT 05452
MLS# 5070812Listed by: FOUR SEASONS SOTHEBY'S INT'L REALTY $400,000Pending2 beds 2 baths1,180 sq. ft.
$400,000Pending2 beds 2 baths1,180 sq. ft.3 Curtis Avenue, Essex Junction, VT 05452
MLS# 5070759Listed by: KW VERMONT $220,000Pending0.58 Acres
$220,000Pending0.58 Acres43 Tanglewood Drive, Essex, VT 05452
MLS# 5070741Listed by: PREFERRED PROPERTIES $314,900Pending2 beds 2 baths1,064 sq. ft.
$314,900Pending2 beds 2 baths1,064 sq. ft.36 Brickyard Road #1, Essex Junction, VT 05452
MLS# 5070638Listed by: THE MARCELINO TEAM
