26 Lavigne Road, Essex, VT 05452
Local realty services provided by:Better Homes and Gardens Real Estate The Milestone Team


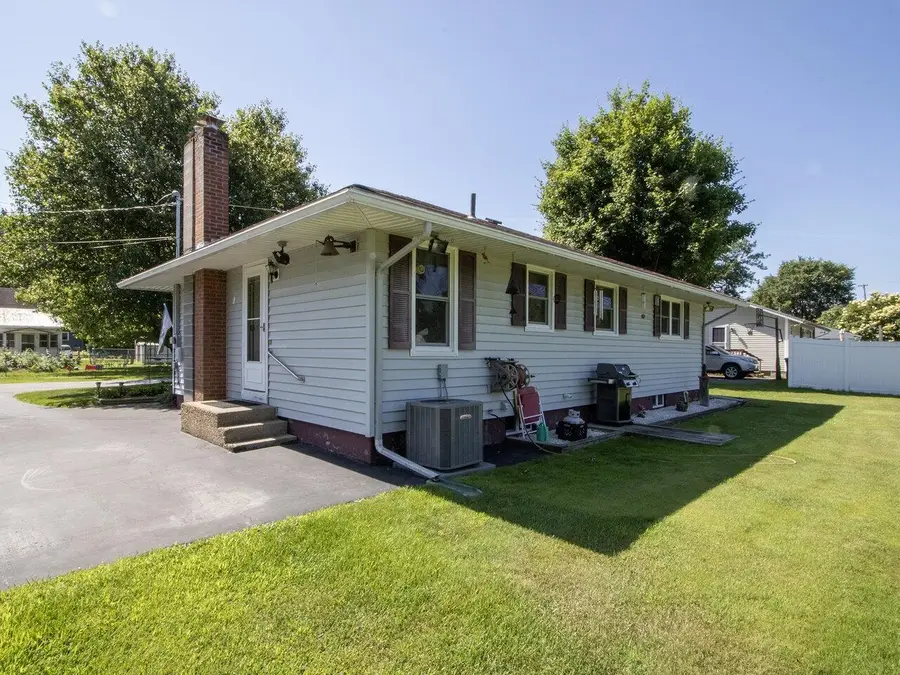
26 Lavigne Road,Essex, VT 05452
$425,000
- 2 Beds
- 1 Baths
- 1,094 sq. ft.
- Single family
- Pending
Listed by:theadora dernavichOff: 802-863-1500
Office:coldwell banker hickok and boardman
MLS#:5049818
Source:PrimeMLS
Price summary
- Price:$425,000
- Price per sq. ft.:$215.96
About this home
This adorable ranch-style home sits on a large lot, allowing for potential increased density. Buyers should check with the town for development possibilities! Sellers are original owners and have made tasteful updates over the years; lovingly maintained is an understatement! Living area and bedrooms have hardwood flooring, and kitchen is less than one-year-old with tile flooring. Kitchen finishes make it light and bright and it overlooks the huge backyard. The two bedrooms are very decently sized, and the third room offers flexibility - it is currently a dining room but has a closet and two entrances. The basement offers so much storage, as well as an updated furnace and HW heater. Beautiful landscaping around the home makes for easy upkeep, and the mature tree out front provides nice shade. The oversized lot offers so many possibilities. Multiple outbuildings and raised garden beds make it a gardener's dream, with plenty of room for expansion! A large portion of the lot out back is wooded, which is a rare find in a suburban neighborhood. This neighborhood off Sand Hill Road has a one-way entrance and exit to limit through-traffic, and is near town schools, stores, and various amenities. In less than 10 minutes you could be in Essex Junction or Jericho Village. Parks and natural spaces abound. Entrance to Interstate 89 is about 10 minutes away as well for easy commuting north or south. Come take a look at this special home and see for yourself all that it has to offer.
Contact an agent
Home facts
- Year built:1960
- Listing Id #:5049818
- Added:46 day(s) ago
- Updated:August 01, 2025 at 07:15 AM
Rooms and interior
- Bedrooms:2
- Total bathrooms:1
- Full bathrooms:1
- Living area:1,094 sq. ft.
Heating and cooling
- Cooling:Central AC
- Heating:Hot Air
Structure and exterior
- Roof:Shingle
- Year built:1960
- Building area:1,094 sq. ft.
- Lot area:1.72 Acres
Schools
- High school:Essex High
- Middle school:Essex Middle School
- Elementary school:Essex Elementary School
Utilities
- Sewer:Public Available
Finances and disclosures
- Price:$425,000
- Price per sq. ft.:$215.96
- Tax amount:$5,370 (2024)
New listings near 26 Lavigne Road
- New
 $420,000Active2 beds 2 baths1,380 sq. ft.
$420,000Active2 beds 2 baths1,380 sq. ft.73 Saybrook Road, Essex, VT 05452
MLS# 5056602Listed by: GERI REILLY REAL ESTATE - New
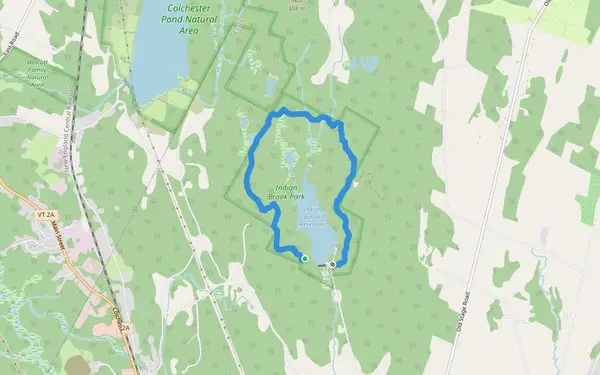 $120,000Active40 Acres
$120,000Active40 Acres223 Towers Road, Essex, VT 05452
MLS# 5056564Listed by: KW VERMONT - New
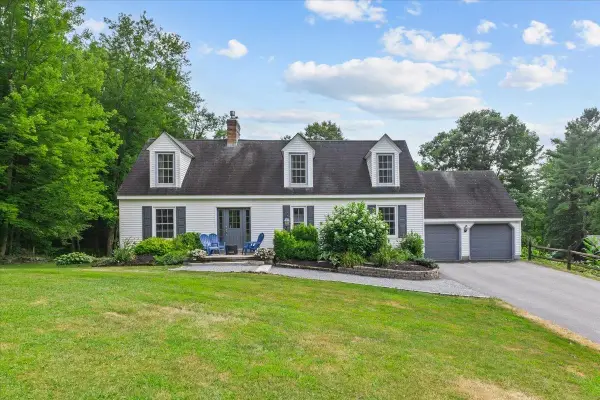 $715,000Active3 beds 3 baths2,300 sq. ft.
$715,000Active3 beds 3 baths2,300 sq. ft.15 Essex Highlands, Essex, VT 05452
MLS# 5056537Listed by: RE/MAX NORTH PROFESSIONALS - New
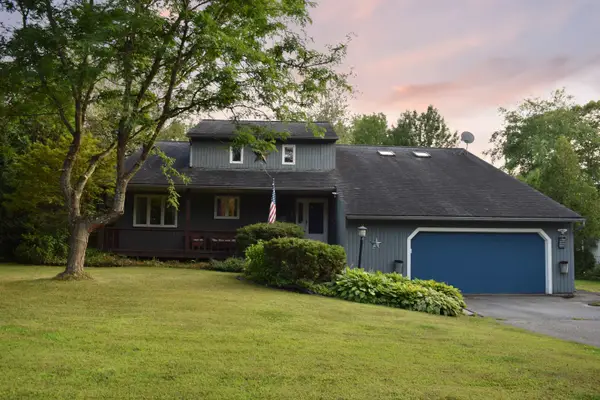 $715,000Active4 beds 3 baths2,664 sq. ft.
$715,000Active4 beds 3 baths2,664 sq. ft.3 Bobolink Circle, Essex, VT 05452
MLS# 5056193Listed by: KW VERMONT - New
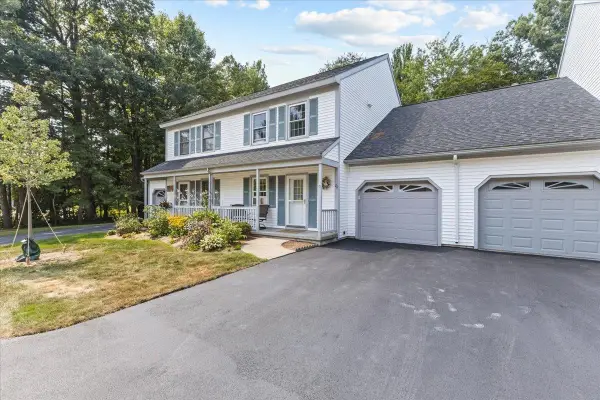 $449,000Active2 beds 2 baths2,194 sq. ft.
$449,000Active2 beds 2 baths2,194 sq. ft.26 Wolff Drive, Essex, VT 05452
MLS# 5056173Listed by: FLAT FEE REAL ESTATE - New
 $265,000Active2 beds 1 baths960 sq. ft.
$265,000Active2 beds 1 baths960 sq. ft.86 Pinecrest Drive #4C, Essex, VT 05452
MLS# 5056063Listed by: VERMONT REAL ESTATE COMPANY  $234,900Pending2 beds 1 baths964 sq. ft.
$234,900Pending2 beds 1 baths964 sq. ft.1 Saybrook Road, Essex Junction, VT 05452
MLS# 5055981Listed by: KW VERMONT- New
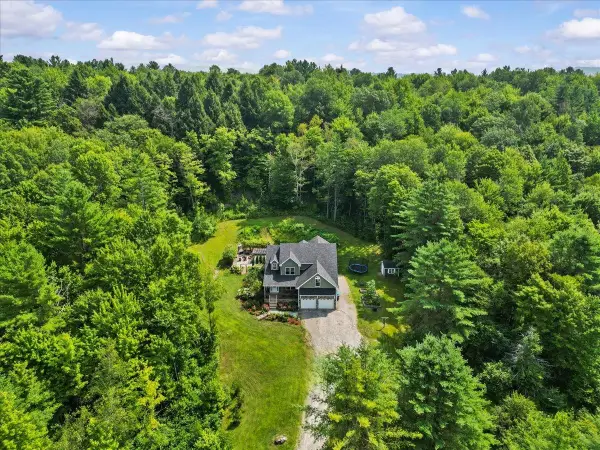 $989,000Active4 beds 4 baths4,038 sq. ft.
$989,000Active4 beds 4 baths4,038 sq. ft.12 Goodrich Lane, Essex, VT 05452
MLS# 5055973Listed by: KELL AND COMPANY - New
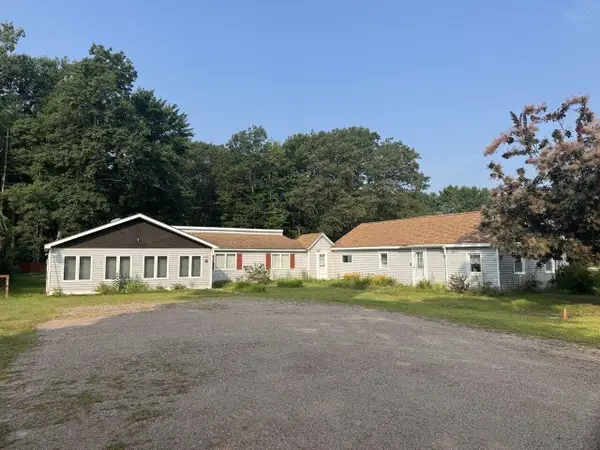 $480,000Active3 beds 3 baths2,456 sq. ft.
$480,000Active3 beds 3 baths2,456 sq. ft.178 Sand Hill Road, Essex, VT 05452
MLS# 5055677Listed by: COLDWELL BANKER HICKOK AND BOARDMAN  $579,000Active3 beds 4 baths3,574 sq. ft.
$579,000Active3 beds 4 baths3,574 sq. ft.28 Partridge Drive, Essex, VT 05452
MLS# 5055527Listed by: OWNERENTRY.COM
