9 Hagan Drive, Essex, VT 05452
Local realty services provided by:Better Homes and Gardens Real Estate The Masiello Group
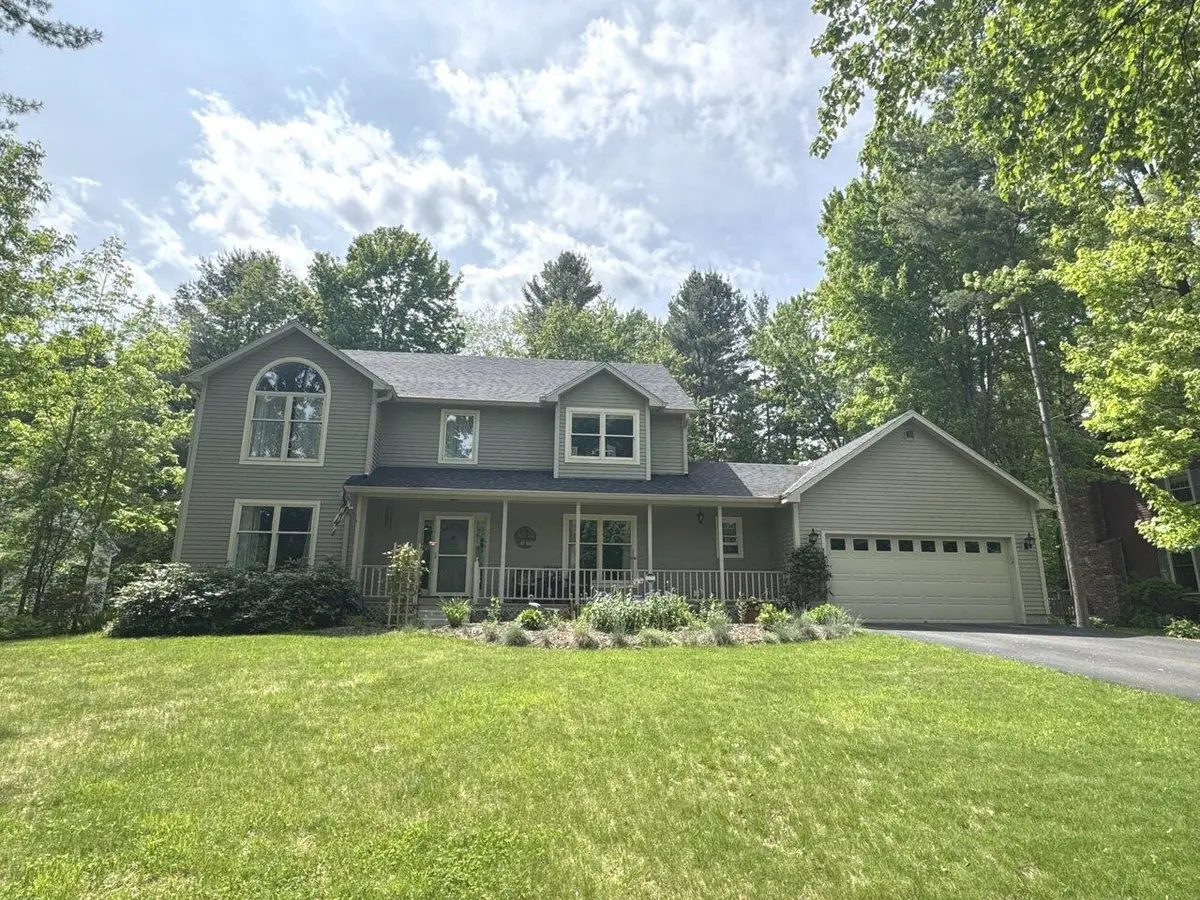
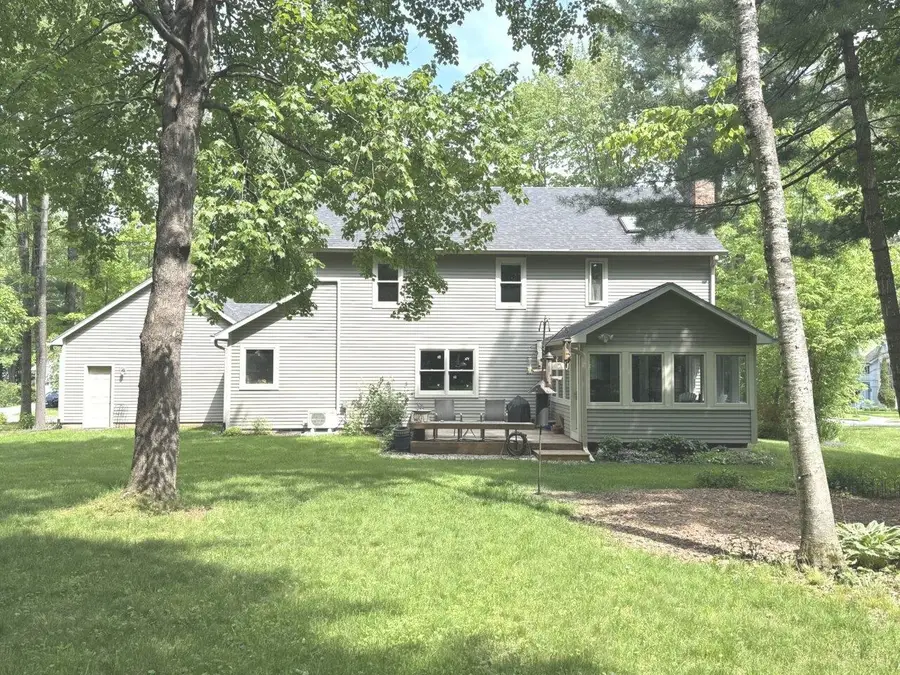

9 Hagan Drive,Essex, VT 05452
$849,000
- 4 Beds
- 3 Baths
- 3,544 sq. ft.
- Single family
- Pending
Listed by:lipkin audette teamOff: 802-863-1500
Office:coldwell banker hickok and boardman
MLS#:5044928
Source:PrimeMLS
Price summary
- Price:$849,000
- Price per sq. ft.:$214.94
About this home
Thoughtfully maintained, 4-bedroom, 2.5-bath home perched upon a mature, beautifully landscaped lot in the sought-after Lang Farm neighborhood. The fully renovated chef’s kitchen features stainless steel appliances, quartz countertops, and luxury vinyl plank flooring, opening to a cozy living room with a custom stone gas fireplace and access to a 3-season porch overlooking the deck and private backyard. The spacious primary suite offers a vaulted ceiling, walk-in closet with built-ins, and spa-like bath with a soaking tub, tiled walk-in shower, double vanity, and radiant heat floors. The first floor also boasts a custom-designed laundry/mudroom/pantry, while the finished basement provides a rec room, craft room, office, and workshop. Recent updates include new flooring and Pella windows throughout, new boiler/hot water system, plus three mini-splits for summer comfort. Located close to shops, dining, and golf, this home is the perfect blend of style, comfort, and convenience. Open House Sunday 7/27 from 1-3pm.
Contact an agent
Home facts
- Year built:1991
- Listing Id #:5044928
- Added:70 day(s) ago
- Updated:August 02, 2025 at 03:37 AM
Rooms and interior
- Bedrooms:4
- Total bathrooms:3
- Full bathrooms:2
- Living area:3,544 sq. ft.
Heating and cooling
- Cooling:Mini Split
- Heating:Baseboard, Mini Split, Radiant Floor
Structure and exterior
- Roof:Asphalt Shingle
- Year built:1991
- Building area:3,544 sq. ft.
- Lot area:0.46 Acres
Schools
- High school:Essex High
- Middle school:Essex Middle School
- Elementary school:Essex Elementary School
Utilities
- Sewer:Public Available
Finances and disclosures
- Price:$849,000
- Price per sq. ft.:$214.94
- Tax amount:$11,056 (2024)
New listings near 9 Hagan Drive
- New
 $420,000Active2 beds 2 baths1,380 sq. ft.
$420,000Active2 beds 2 baths1,380 sq. ft.73 Saybrook Road, Essex, VT 05452
MLS# 5056602Listed by: GERI REILLY REAL ESTATE - New
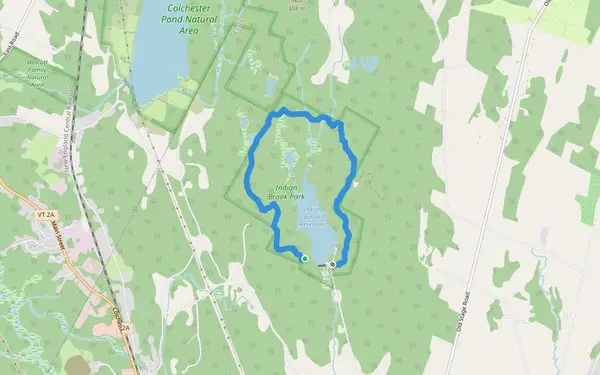 $120,000Active40 Acres
$120,000Active40 Acres223 Towers Road, Essex, VT 05452
MLS# 5056564Listed by: KW VERMONT - New
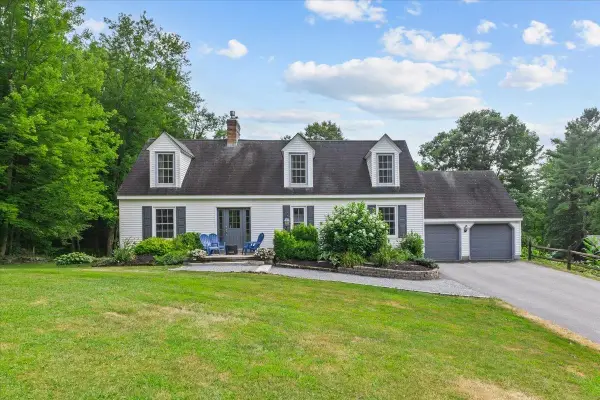 $715,000Active3 beds 3 baths2,300 sq. ft.
$715,000Active3 beds 3 baths2,300 sq. ft.15 Essex Highlands, Essex, VT 05452
MLS# 5056537Listed by: RE/MAX NORTH PROFESSIONALS - New
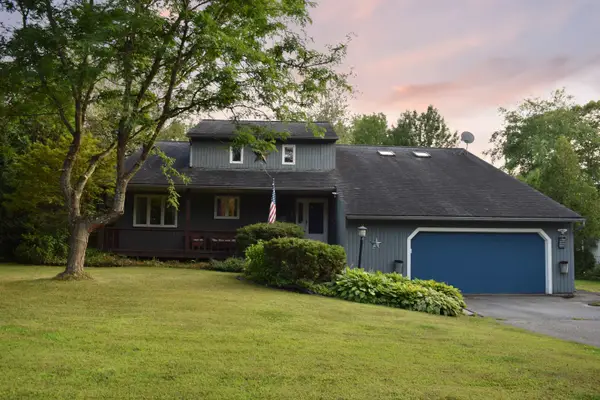 $715,000Active4 beds 3 baths2,664 sq. ft.
$715,000Active4 beds 3 baths2,664 sq. ft.3 Bobolink Circle, Essex, VT 05452
MLS# 5056193Listed by: KW VERMONT - New
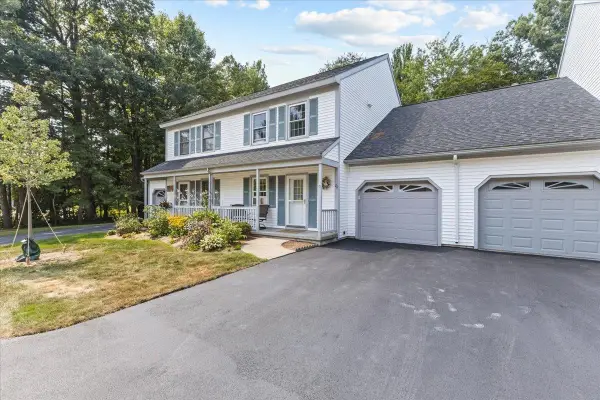 $449,000Active2 beds 2 baths2,194 sq. ft.
$449,000Active2 beds 2 baths2,194 sq. ft.26 Wolff Drive, Essex, VT 05452
MLS# 5056173Listed by: FLAT FEE REAL ESTATE - Open Sun, 2 to 4pmNew
 $265,000Active2 beds 1 baths960 sq. ft.
$265,000Active2 beds 1 baths960 sq. ft.86 Pinecrest Drive #4C, Essex, VT 05452
MLS# 5056063Listed by: VERMONT REAL ESTATE COMPANY - New
 $234,900Active2 beds 1 baths964 sq. ft.
$234,900Active2 beds 1 baths964 sq. ft.1 Saybrook Road, Essex Junction, VT 05452
MLS# 5055981Listed by: KW VERMONT - New
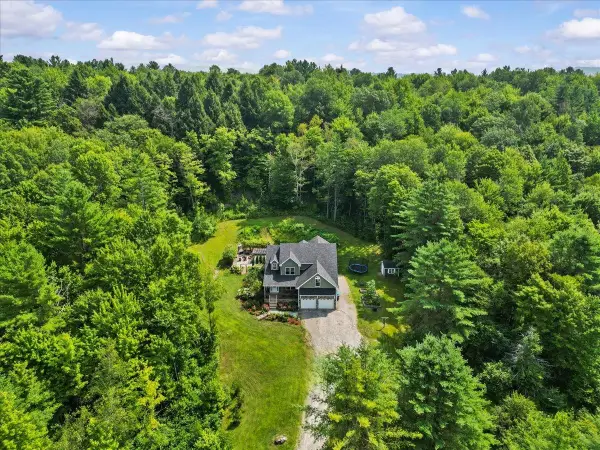 $989,000Active4 beds 4 baths4,038 sq. ft.
$989,000Active4 beds 4 baths4,038 sq. ft.12 Goodrich Lane, Essex, VT 05452
MLS# 5055973Listed by: KELL AND COMPANY - New
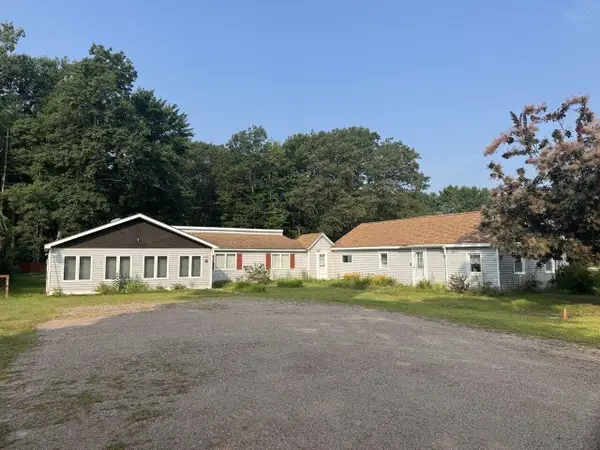 $480,000Active3 beds 3 baths2,456 sq. ft.
$480,000Active3 beds 3 baths2,456 sq. ft.178 Sand Hill Road, Essex, VT 05452
MLS# 5055677Listed by: COLDWELL BANKER HICKOK AND BOARDMAN - New
 $579,000Active3 beds 4 baths3,574 sq. ft.
$579,000Active3 beds 4 baths3,574 sq. ft.28 Partridge Drive, Essex, VT 05452
MLS# 5055527Listed by: OWNERENTRY.COM
