Address Withheld By Seller, Essex, VT 05452
Local realty services provided by:Better Homes and Gardens Real Estate The Masiello Group
Address Withheld By Seller,Essex, VT 05452
$549,900
- 5 Beds
- 2 Baths
- 1,826 sq. ft.
- Single family
- Active
Listed by:geri reilly
Office:geri reilly real estate
MLS#:5045144
Source:PrimeMLS
Sorry, we are unable to map this address
Price summary
- Price:$549,900
- Price per sq. ft.:$243.75
About this home
Welcome to this meticulously maintained and thoughtfully updated home, where modern upgrades meet timeless charm. The remodeled kitchen features a smart L-shaped layout, generous island, ample counter space, and newer appliances, flowing into a sunlit dining room and spacious living room with hardwood floors and a large bay window. A three-season sunroom offers a relaxing retreat, while upstairs holds four bedrooms and the lower level includes a fifth bedroom and bonus room for media, play, or guests. Recent updates include a new roof (2020), electrical panel (2025), most windows (2023), and a high-efficiency heat pump. Outdoor spaces feature a fully fenced backyard, lush gardens, a covered front porch, and an oversized two-car garage with attic storage and workshop area. Conveniently located near parks, schools, I-89, and just 20 minutes from Burlington and UVM Medical Center, this home blends comfort, style, and convenience.
Contact an agent
Home facts
- Year built:1970
- Listing ID #:5045144
- Added:87 day(s) ago
- Updated:September 02, 2025 at 10:20 AM
Rooms and interior
- Bedrooms:5
- Total bathrooms:2
- Full bathrooms:1
- Living area:1,826 sq. ft.
Heating and cooling
- Cooling:Mini Split
- Heating:Baseboard, Hot Water, Mini Split
Structure and exterior
- Roof:Shingle
- Year built:1970
- Building area:1,826 sq. ft.
- Lot area:0.2 Acres
Schools
- High school:Essex High
- Middle school:Essex Middle School
- Elementary school:Essex Elementary School
Utilities
- Sewer:Public Available
Finances and disclosures
- Price:$549,900
- Price per sq. ft.:$243.75
- Tax amount:$6,404 (2024)
New listings near 05452
- New
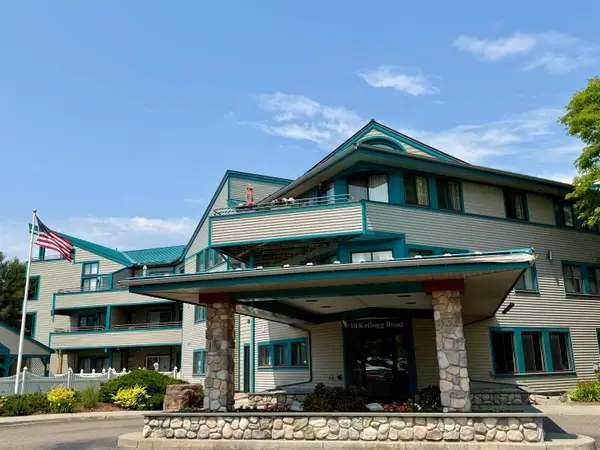 $219,000Active2 beds 1 baths975 sq. ft.
$219,000Active2 beds 1 baths975 sq. ft.Address Withheld By Seller, Essex, VT 05452
MLS# 5058875Listed by: CORNERSTONE REAL ESTATE COMPANY - New
 $559,000Active4 beds 3 baths2,015 sq. ft.
$559,000Active4 beds 3 baths2,015 sq. ft.Address Withheld By Seller, Essex, VT 05452
MLS# 5058145Listed by: COLDWELL BANKER HICKOK AND BOARDMAN  $350,000Pending2 beds 2 baths1,080 sq. ft.
$350,000Pending2 beds 2 baths1,080 sq. ft.Address Withheld By Seller, Essex, VT 05452
MLS# 5058107Listed by: RIDGELINE REAL ESTATE- New
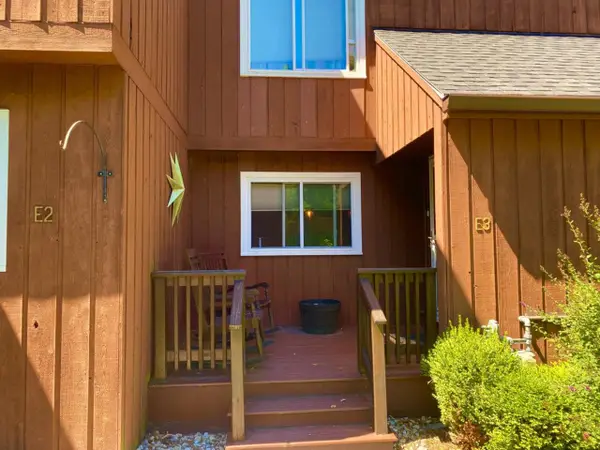 $360,000Active2 beds 2 baths1,486 sq. ft.
$360,000Active2 beds 2 baths1,486 sq. ft.Address Withheld By Seller, Essex Junction, VT 05452
MLS# 5057834Listed by: COLDWELL BANKER HICKOK AND BOARDMAN  $399,000Active2 beds 2 baths1,380 sq. ft.
$399,000Active2 beds 2 baths1,380 sq. ft.Address Withheld By Seller, Essex, VT 05452
MLS# 5056602Listed by: GERI REILLY REAL ESTATE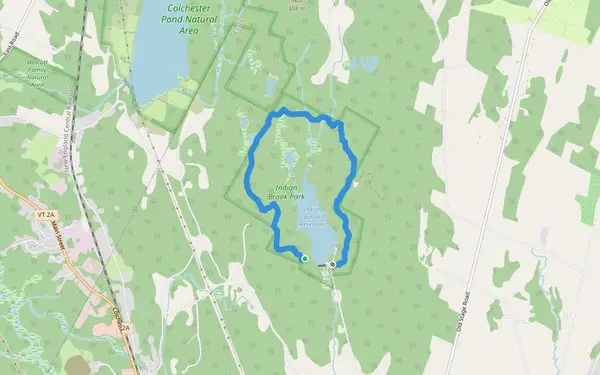 $120,000Active40 Acres
$120,000Active40 AcresAddress Withheld By Seller, Essex, VT 05452
MLS# 5056564Listed by: KW VERMONT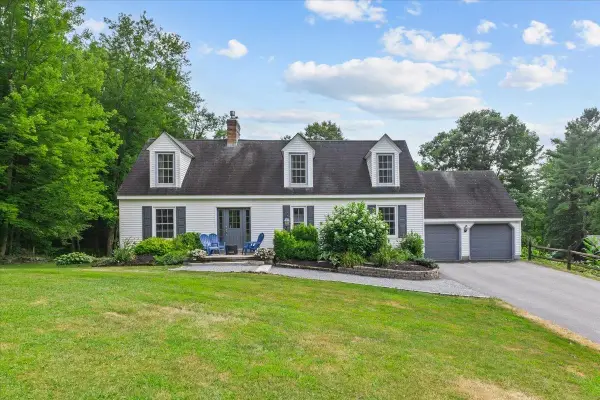 $715,000Pending3 beds 3 baths2,300 sq. ft.
$715,000Pending3 beds 3 baths2,300 sq. ft.Address Withheld By Seller, Essex, VT 05452
MLS# 5056537Listed by: RE/MAX NORTH PROFESSIONALS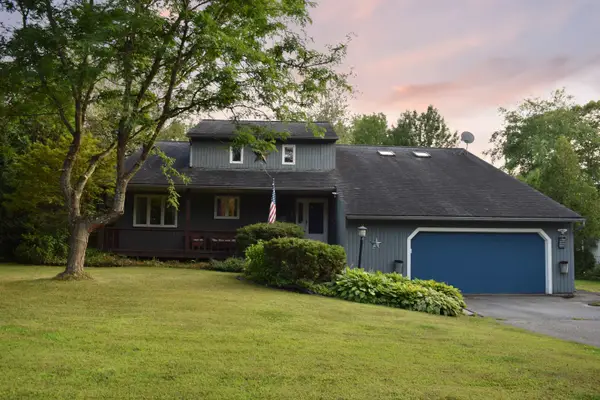 $685,000Active4 beds 3 baths2,664 sq. ft.
$685,000Active4 beds 3 baths2,664 sq. ft.Address Withheld By Seller, Essex, VT 05452
MLS# 5056193Listed by: KW VERMONT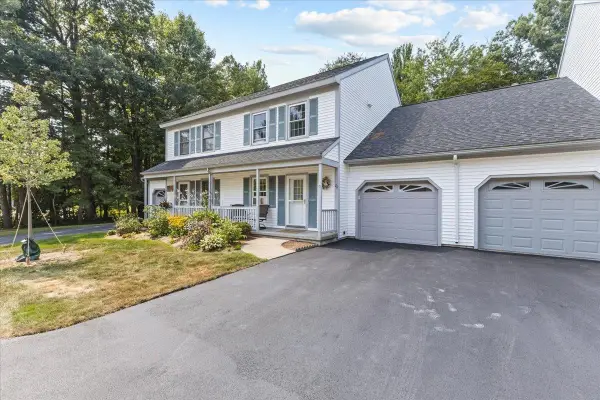 $449,000Active2 beds 2 baths2,194 sq. ft.
$449,000Active2 beds 2 baths2,194 sq. ft.Address Withheld By Seller, Essex, VT 05452
MLS# 5056173Listed by: FLAT FEE REAL ESTATE $265,000Active2 beds 1 baths960 sq. ft.
$265,000Active2 beds 1 baths960 sq. ft.Address Withheld By Seller, Essex, VT 05452
MLS# 5056063Listed by: VERMONT REAL ESTATE COMPANY
