Local realty services provided by:Better Homes and Gardens Real Estate The Masiello Group
2334 Pumpkin Village Road,Fairfield, VT 05455
$909,000
- 3 Beds
- 2 Baths
- 1,568 sq. ft.
- Single family
- Active
Listed by: lipkin audette teamPhone: 802-846-8800
Office: coldwell banker hickok and boardman
MLS#:5066076
Source:PrimeMLS
Price summary
- Price:$909,000
- Price per sq. ft.:$450.89
About this home
Set on 122+ private acres of fields and sugarbush, this property offers the best of Vermont country living. Enrolled in the state’s Current Use program to help offset taxes and promote healthy forest growth, the land features an established trail leading into a productive sugarbush with approximately 2,500 maple taps and plenty of potential for expansion. There’s room for horses or farm animals, plus four outbuildings including a sugarhouse (sugaring equipment negotiable), a large garage with oversized door, five-bay storage building, spacious shed with chicken coop, and a greenhouse. The three-bedroom, two-bath country cape offers hardwood floors, spacious rooms, and a big eat-in kitchen with stainless steel gas stove. A first-floor flex room could serve as a fourth bedroom or office, while the walkout basement includes a workshop area. Enjoy outdoor living with an enclosed screened porch, deck, and covered porch with access to the above-ground pool. Additional highlights include a Generac generator and a peaceful setting just 15 minutes to Enosburg, and 30 minutes to St. Albans and I-89.
Contact an agent
Home facts
- Year built:1990
- Listing ID #:5066076
- Added:118 day(s) ago
- Updated:February 11, 2026 at 10:45 PM
Rooms and interior
- Bedrooms:3
- Total bathrooms:2
- Full bathrooms:1
- Living area:1,568 sq. ft.
Heating and cooling
- Heating:Hot Air, Oil, Wood, Wood Boiler
Structure and exterior
- Roof:Metal
- Year built:1990
- Building area:1,568 sq. ft.
- Lot area:122.76 Acres
Schools
- High school:BFA Fairfax High School
- Middle school:Fairfield Center School
- Elementary school:Fairfield Center School
Utilities
- Sewer:Septic
Finances and disclosures
- Price:$909,000
- Price per sq. ft.:$450.89
- Tax amount:$5,661 (2025)
New listings near 2334 Pumpkin Village Road
- New
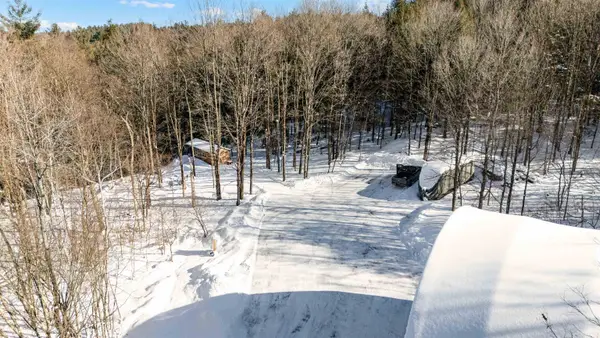 $325,000Active9.69 Acres
$325,000Active9.69 AcresTBD Vermont Route 36, Fairfield, VT 05455
MLS# 5075691Listed by: M REALTY - New
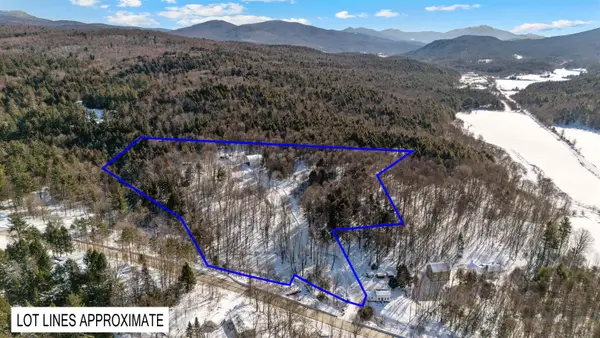 $325,000Active-- beds 1 baths300 sq. ft.
$325,000Active-- beds 1 baths300 sq. ft.9768 VT Route 36, Fairfield, VT 05455
MLS# 5075934Listed by: M REALTY 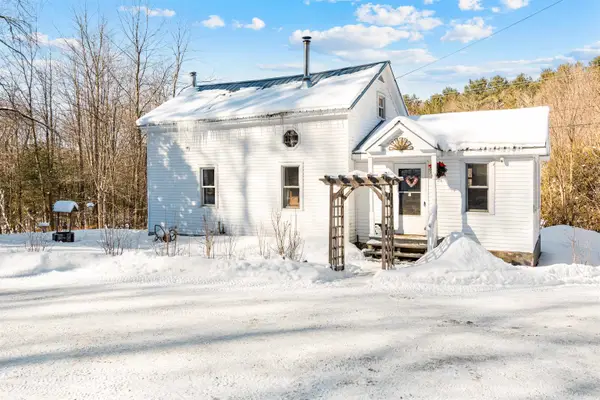 $360,000Pending3 beds 2 baths1,280 sq. ft.
$360,000Pending3 beds 2 baths1,280 sq. ft.9766 Vermont Route 36, Fairfield, VT 05455
MLS# 5075690Listed by: M REALTY- New
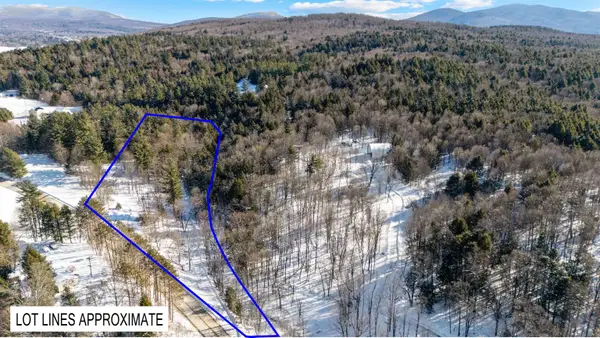 $60,000Active3.1 Acres
$60,000Active3.1 Acres169 Sherman Street, Fairfield, VT 05455
MLS# 5075692Listed by: M REALTY  $129,000Active2.57 Acres
$129,000Active2.57 Acres1000 Menard Road #Lot 1, Fairfield, VT 05455
MLS# 5074344Listed by: AMY GERRITY-PARENT REALTY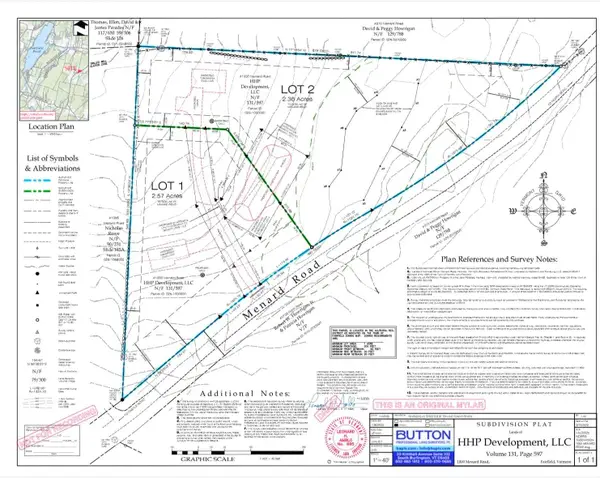 $119,000Active2.36 Acres
$119,000Active2.36 Acres1000 Menard Road #Lot 2, Fairfield, VT 05455
MLS# 5074355Listed by: AMY GERRITY-PARENT REALTY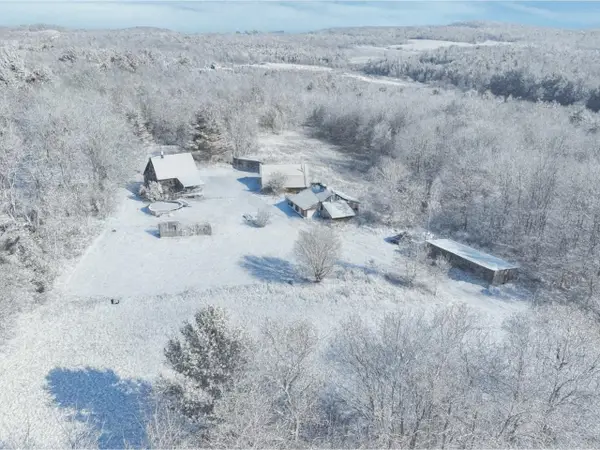 $635,000Active3 beds 2 baths1,568 sq. ft.
$635,000Active3 beds 2 baths1,568 sq. ft.2334 Pumpkin Village Road #1, Fairfield, VT 05455
MLS# 5073557Listed by: COLDWELL BANKER HICKOK AND BOARDMAN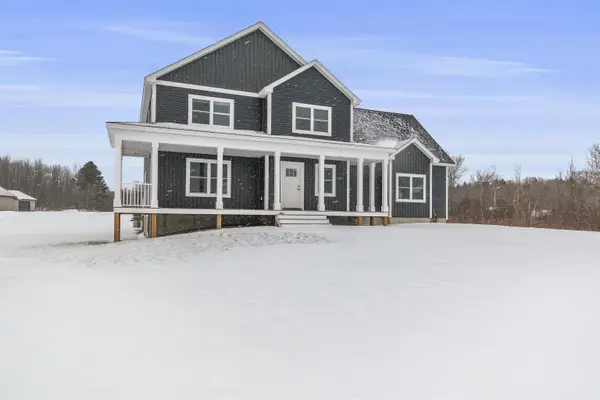 $600,000Active3 beds 3 baths1,818 sq. ft.
$600,000Active3 beds 3 baths1,818 sq. ft.55 Reed Road, Fairfield, VT 05455
MLS# 5073424Listed by: KW VERMONT - CAMBRIDGE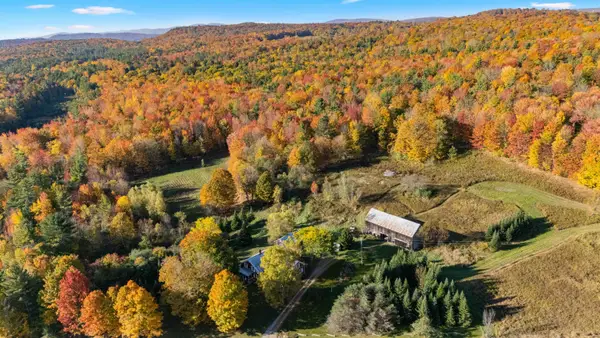 $579,000Active4 beds 1 baths2,698 sq. ft.
$579,000Active4 beds 1 baths2,698 sq. ft.1632 Bradley Road, Fairfield, VT 05455
MLS# 5065131Listed by: RE/MAX NORTH PROFESSIONALS

