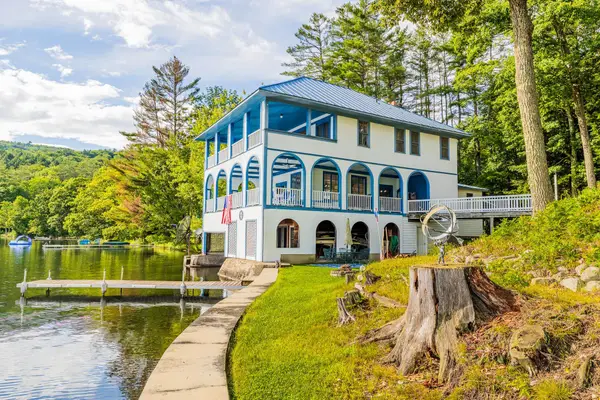553 Bragg Hill Road, Fairlee, VT 05045
Local realty services provided by:Better Homes and Gardens Real Estate The Masiello Group
553 Bragg Hill Road,Fairlee, VT 05045
$675,000
- 4 Beds
- 3 Baths
- 2,760 sq. ft.
- Single family
- Active
Listed by: rowan carrollCell: 603-359-2574
Office: coldwell banker lifestyles - hanover
MLS#:5037601
Source:PrimeMLS
Price summary
- Price:$675,000
- Price per sq. ft.:$224.4
About this home
Charming 4 bedroom, 3 bathroom Cape on 11.91 acres with lovely views to New Hampshire and Moose Mountain, enjoy the views from the wrap around covered deck! The home features an open-concept kitchen/living/dining area. The kitchen has granite countertops and stainless steel appliances. Rich cherry hardwood floors add warmth and elegance to the main level. The first floor has the primary bedroom overlooking the view, a full bathroom and an office. The second floor has two large bedrooms with walk in closets, a full bathroom and two storage rooms. The walk out lower level has a generous family room that opens to the front yard, a 3/4 bathroom, and two additional offices/dens. A detached two-car garage with a spacious room above creates an ideal area for a home office or studio. Around the home are landscaped gardens that include peonies, hostas, lilies, iris, lilac, spirea, roses, hydrangea and milkweed with beautiful stone walls. Much of the land is wooded with trails, perfect for outdoor enthusiasts. Easy drive to I-91, Dartmouth Hitchcock, Dartmouth College and all Upper Valley amenities - the perfect spot to call home!
Contact an agent
Home facts
- Year built:2004
- Listing ID #:5037601
- Added:205 day(s) ago
- Updated:November 15, 2025 at 11:24 AM
Rooms and interior
- Bedrooms:4
- Total bathrooms:3
- Full bathrooms:2
- Living area:2,760 sq. ft.
Heating and cooling
- Heating:Hot Water
Structure and exterior
- Roof:Asphalt Shingle, Metal, Standing Seam
- Year built:2004
- Building area:2,760 sq. ft.
- Lot area:11.91 Acres
Schools
- High school:Rivendell Academy
- Elementary school:Samuel Morey Elementary
Utilities
- Sewer:Private
Finances and disclosures
- Price:$675,000
- Price per sq. ft.:$224.4
- Tax amount:$10,637 (2024)
New listings near 553 Bragg Hill Road
- New
 $863,000Active-- beds 8 baths4,103 sq. ft.
$863,000Active-- beds 8 baths4,103 sq. ft.1675 US Route 5 South, Fairlee, VT 05045
MLS# 5069106Listed by: TESLA REALTY GROUP, LLC  $420,000Active4 beds -- baths1,875 sq. ft.
$420,000Active4 beds -- baths1,875 sq. ft.28 Lake Morey Road, Fairlee, VT 05045
MLS# 5068072Listed by: COLDWELL BANKER LIFESTYLES - HANOVER $379,000Active4 beds 2 baths2,169 sq. ft.
$379,000Active4 beds 2 baths2,169 sq. ft.25 Fern Hill Lane, Fairlee, VT 05045
MLS# 5067604Listed by: SNYDER DONEGAN REAL ESTATE GROUP $2,000,000Active4 beds 4 baths2,989 sq. ft.
$2,000,000Active4 beds 4 baths2,989 sq. ft.106 Cliff Mull Lane, Fairlee, VT 05045
MLS# 5049360Listed by: BHHS VERANI UPPER VALLEY
