1038 Center Fayston Road, Fayston, VT 05660
Local realty services provided by:Better Homes and Gardens Real Estate The Masiello Group
1038 Center Fayston Road,Fayston, VT 05660
$589,000
- 4 Beds
- 2 Baths
- 1,728 sq. ft.
- Single family
- Active
Listed by:pamela ottPhone: 802-636-6166
Office:kw vermont-stowe
MLS#:5044833
Source:PrimeMLS
Price summary
- Price:$589,000
- Price per sq. ft.:$340.86
About this home
**PRICE IMPROVEMENT **This immaculately maintained 4-bedroom, 2-bath home offers the perfect balance of rustic charm with modern updates throughout. Set on 2.38 wooded acres, you have privacy from neighbors and can enjoy the surrounding natural beauty of Vermont. The home features a warm and inviting stone fireplace and a spacious deck that feels like you are perched in a treehouse. Kitchen has new granite counters and all stainless appliances. The open living space embraces its chalet roots with natural wood and bright natural light. Four bedrooms with large closets allow you and your guests to stay comfortably. A detached, oversized one-car garage with a large loft provides ample room for your workshop and all your outdoor gear and storage needs. Located minutes from Sugarbush Mountain Resort, Mad River Glen, and everything the Mad River Valley has to offer, this property is a must-have mountain escape. Whether you are looking for a year-round home or seasonal retreat don’t let this one pass you by. STRONG vacation rental options for when you are not using it. Sold TURNKEY fully furnished !
Contact an agent
Home facts
- Year built:1975
- Listing ID #:5044833
- Added:127 day(s) ago
- Updated:October 10, 2025 at 04:09 PM
Rooms and interior
- Bedrooms:4
- Total bathrooms:2
- Full bathrooms:2
- Living area:1,728 sq. ft.
Heating and cooling
- Cooling:Wall AC
- Heating:Hot Air
Structure and exterior
- Roof:Metal
- Year built:1975
- Building area:1,728 sq. ft.
- Lot area:2.38 Acres
Schools
- High school:Harwood Union High School
- Middle school:Crossett Brook Middle School
- Elementary school:Choice
Utilities
- Sewer:Septic
Finances and disclosures
- Price:$589,000
- Price per sq. ft.:$340.86
- Tax amount:$5,904 (2024)
New listings near 1038 Center Fayston Road
- New
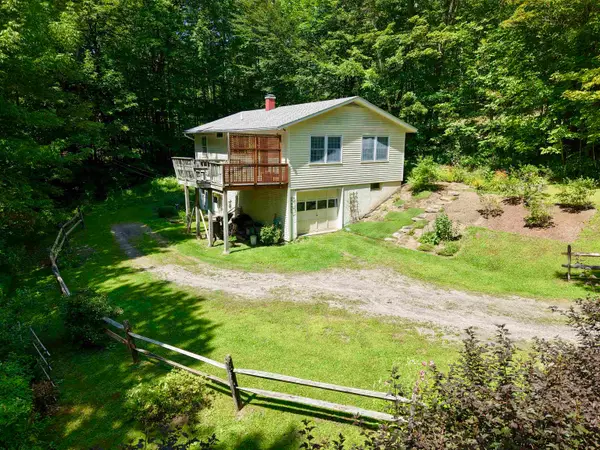 $365,000Active2 beds 1 baths912 sq. ft.
$365,000Active2 beds 1 baths912 sq. ft.2513 North Fayston Road, Fayston, VT 05660
MLS# 5064603Listed by: MAD RIVER VALLEY REAL ESTATE - New
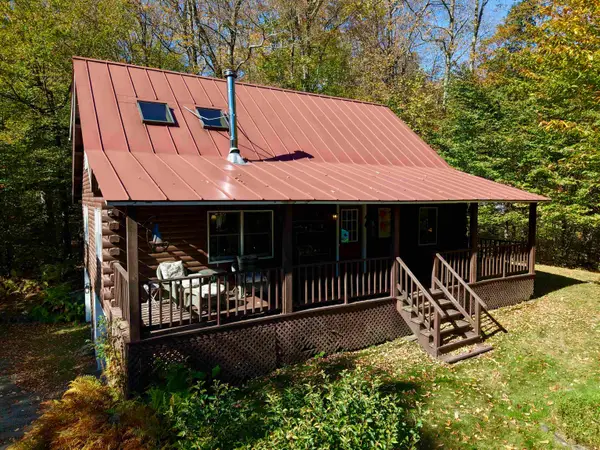 $639,000Active4 beds 3 baths1,911 sq. ft.
$639,000Active4 beds 3 baths1,911 sq. ft.349 Hiddenwood Road, Fayston, VT 05673
MLS# 5064451Listed by: MAD RIVER VALLEY REAL ESTATE  $425,000Pending2 beds 2 baths1,718 sq. ft.
$425,000Pending2 beds 2 baths1,718 sq. ft.42 Catamount Lane, Fayston, VT 05673
MLS# 5062110Listed by: VERMONT REAL ESTATE COMPANY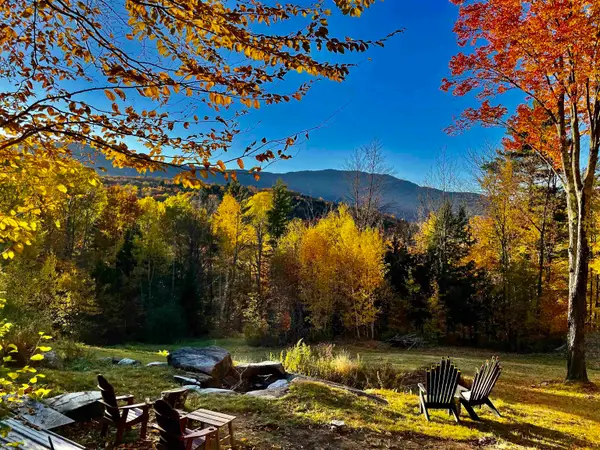 $339,000Active3.5 Acres
$339,000Active3.5 Acres136 Old Quarry Road, Fayston, VT 05673
MLS# 5061933Listed by: WALLACE REALTY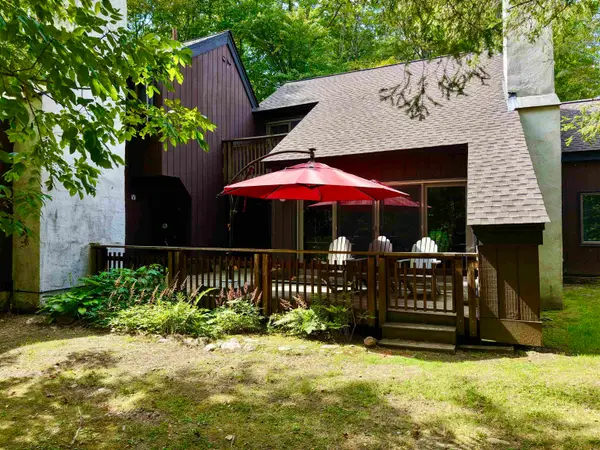 $550,000Pending3 beds 2 baths1,311 sq. ft.
$550,000Pending3 beds 2 baths1,311 sq. ft.1262 Battleground Road, Fayston, VT 05673
MLS# 5061154Listed by: MAD RIVER VALLEY REAL ESTATE $875,000Active3 beds 3 baths2,400 sq. ft.
$875,000Active3 beds 3 baths2,400 sq. ft.485 Smith Road, Fayston, VT 05660
MLS# 5060491Listed by: WALLACE REALTY $895,000Pending4 beds 3 baths3,656 sq. ft.
$895,000Pending4 beds 3 baths3,656 sq. ft.2385 North Fayston Road, Fayston, VT 05660
MLS# 5059624Listed by: SUGARBUSH REAL ESTATE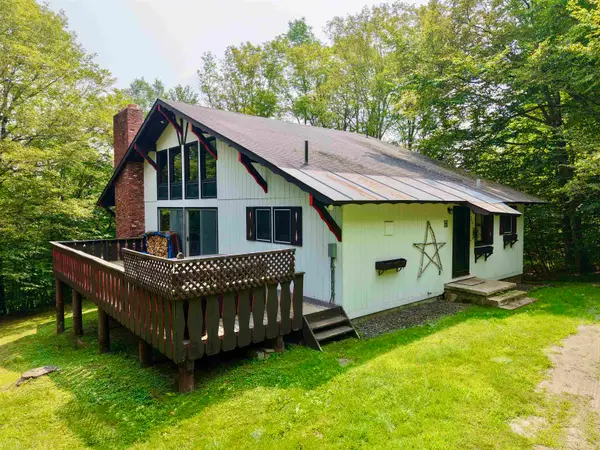 $825,000Active5 beds 4 baths3,544 sq. ft.
$825,000Active5 beds 4 baths3,544 sq. ft.345 Village Road, Fayston, VT 05673
MLS# 5056473Listed by: MAD RIVER VALLEY REAL ESTATE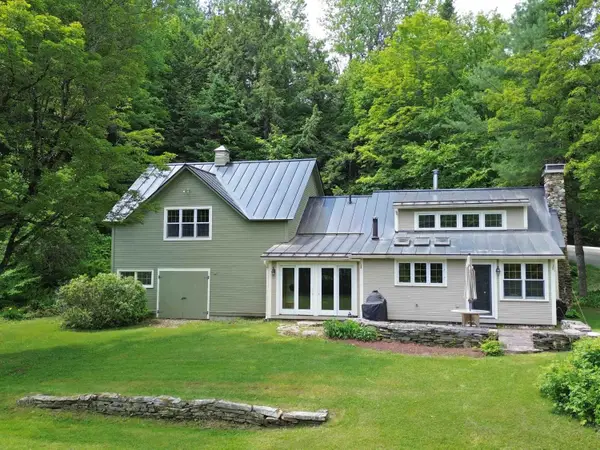 $599,000Active3 beds 3 baths2,136 sq. ft.
$599,000Active3 beds 3 baths2,136 sq. ft.4296 Center Fayston Road, Fayston, VT 05660
MLS# 5054600Listed by: SUGARBUSH REAL ESTATE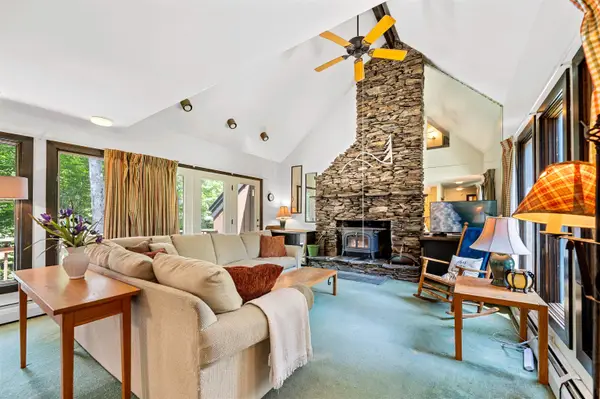 $465,000Active2 beds 2 baths1,424 sq. ft.
$465,000Active2 beds 2 baths1,424 sq. ft.4623 Battleground Road, Fayston, VT 05673
MLS# 5053599Listed by: VERMONT REAL ESTATE COMPANY
