1065 Center Fayston Road, Fayston, VT 05660
Local realty services provided by:Better Homes and Gardens Real Estate The Masiello Group
Listed by:pamela ottPhone: 802-636-6166
Office:kw vermont-stowe
MLS#:5044915
Source:PrimeMLS
Price summary
- Price:$739,000
- Price per sq. ft.:$229.79
About this home
GREAT NEW PRICE ! This exceptional property offers a rare blend of Million Dollar Views !! Sweeping mountain views, recreational opportunities, and comfort. The perfect year-round retreat for outdoor enthusiasts and those seeking comfort in a serene setting, this property features a private clay tennis court, close proximity to premier ski resorts like Sugarbush and Mad River Glen, and nearby access to world-class biking and hiking trails. The Mad River Valley is also a destination for water sports, with endless options for swimming holes, paddling, and fishing. Inside, the home features elegant living spaces with updated appliances, expansive windows, and high-quality wood finishes that reflect the surrounding landscape. Thoughtful additions will make your life easier - use the dumb waiter to bring your groceries from garage to kitchen! Plus, a main floor bedroom and ensuite bath with walk-in shower give the option of accessibility. A second primary with ensuite bath on the 2nd floor allow for plenty of options. Step outside to expansive decks and patios that invite you to dine al fresco, host gatherings, or simply relax and take in the stunning views. The area offers endless community events, including the popular Waitsfield Farmers Market, local theaters, and copious shopping and dining options. Sold TURNKEY fully furnished !
Contact an agent
Home facts
- Year built:1974
- Listing ID #:5044915
- Added:114 day(s) ago
- Updated:September 28, 2025 at 10:27 AM
Rooms and interior
- Bedrooms:3
- Total bathrooms:4
- Full bathrooms:3
- Living area:3,216 sq. ft.
Heating and cooling
- Cooling:Mini Split
- Heating:Baseboard, Heat Pump, Mini Split, Radiant
Structure and exterior
- Roof:Shingle
- Year built:1974
- Building area:3,216 sq. ft.
- Lot area:4 Acres
Schools
- High school:Harwood Union High School
- Middle school:Crossett Brook Middle School
- Elementary school:Choice
Utilities
- Sewer:Septic
Finances and disclosures
- Price:$739,000
- Price per sq. ft.:$229.79
- Tax amount:$10,753 (2024)
New listings near 1065 Center Fayston Road
 $425,000Pending2 beds 2 baths1,718 sq. ft.
$425,000Pending2 beds 2 baths1,718 sq. ft.42 Catamount Lane, Fayston, VT 05673
MLS# 5062110Listed by: VERMONT REAL ESTATE COMPANY- New
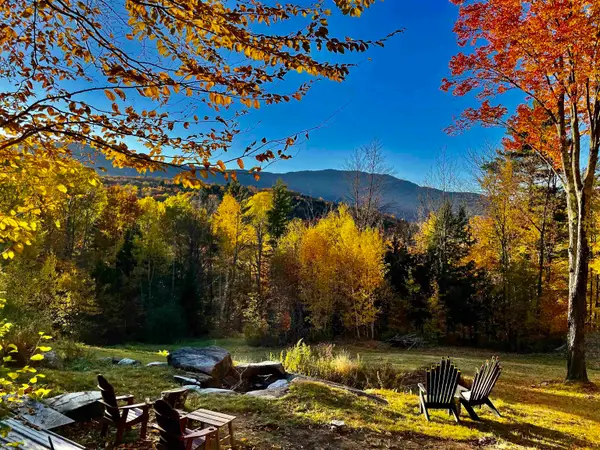 $339,000Active3.5 Acres
$339,000Active3.5 Acres136 Old Quarry Road, Fayston, VT 05673
MLS# 5061933Listed by: WALLACE REALTY 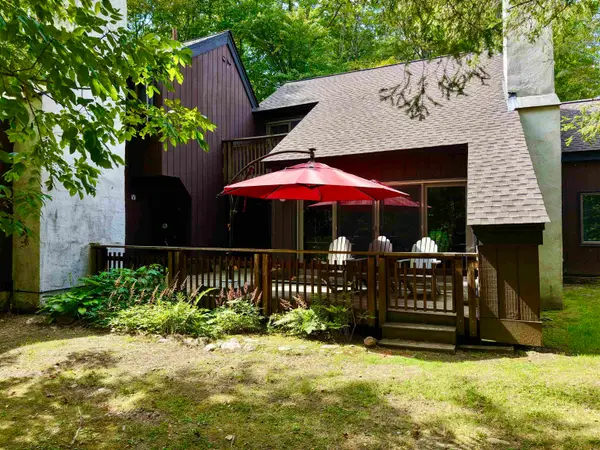 $550,000Pending3 beds 2 baths1,311 sq. ft.
$550,000Pending3 beds 2 baths1,311 sq. ft.1262 Battleground Road, Fayston, VT 05673
MLS# 5061154Listed by: MAD RIVER VALLEY REAL ESTATE $899,999Active3 beds 3 baths2,400 sq. ft.
$899,999Active3 beds 3 baths2,400 sq. ft.485 Smith Road, Fayston, VT 05660
MLS# 5060491Listed by: WALLACE REALTY $895,000Pending4 beds 3 baths3,656 sq. ft.
$895,000Pending4 beds 3 baths3,656 sq. ft.2385 North Fayston Road, Fayston, VT 05660
MLS# 5059624Listed by: SUGARBUSH REAL ESTATE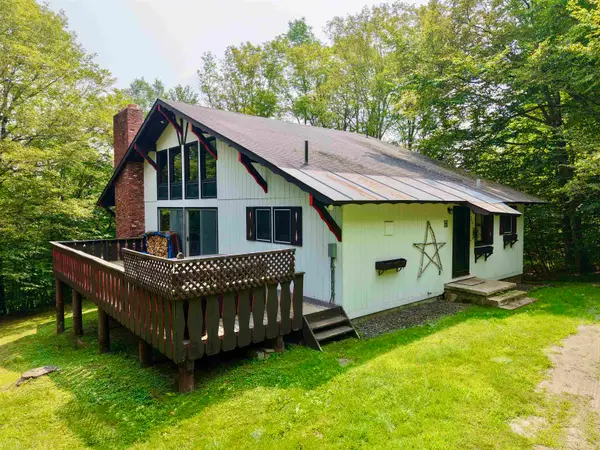 $825,000Active5 beds 4 baths3,544 sq. ft.
$825,000Active5 beds 4 baths3,544 sq. ft.345 Village Road, Fayston, VT 05673
MLS# 5056473Listed by: MAD RIVER VALLEY REAL ESTATE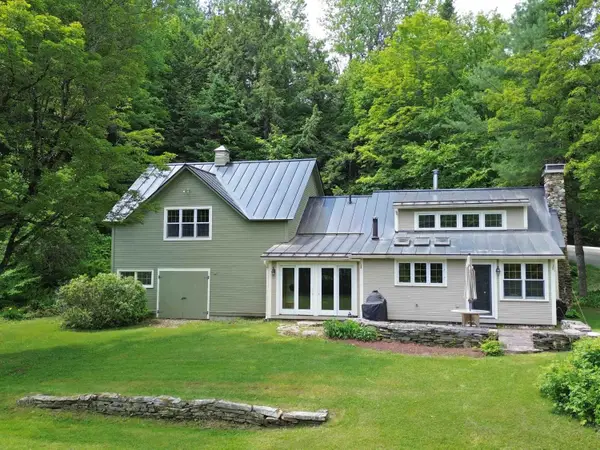 $599,000Active3 beds 3 baths2,136 sq. ft.
$599,000Active3 beds 3 baths2,136 sq. ft.4296 Center Fayston Road, Fayston, VT 05660
MLS# 5054600Listed by: SUGARBUSH REAL ESTATE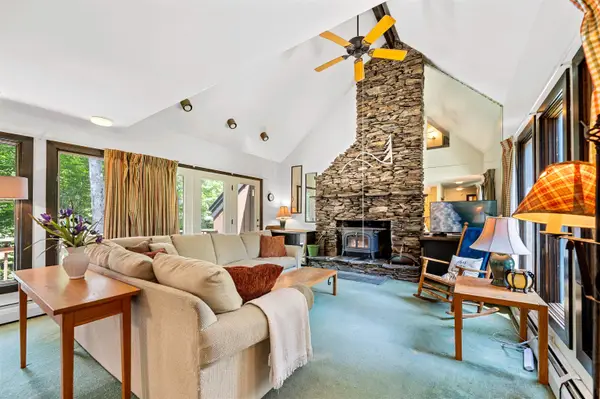 $465,000Active2 beds 2 baths1,424 sq. ft.
$465,000Active2 beds 2 baths1,424 sq. ft.4623 Battleground Road, Fayston, VT 05673
MLS# 5053599Listed by: VERMONT REAL ESTATE COMPANY $425,000Active20.57 Acres
$425,000Active20.57 Acres000 Rabbit Run, Fayston, VT 05673
MLS# 5051148Listed by: MAD RIVER VALLEY REAL ESTATE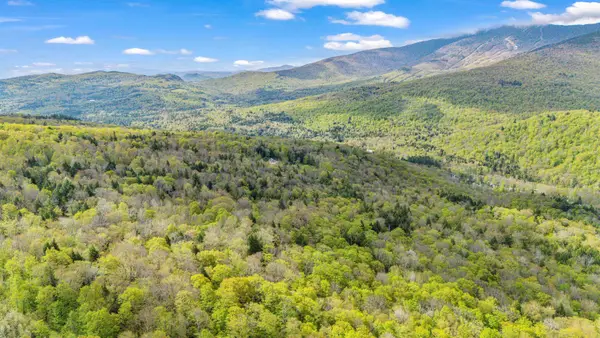 $375,000Active7.07 Acres
$375,000Active7.07 Acres0 Phen Basin Road, Fayston, VT 05673
MLS# 5047857Listed by: KW VERMONT- MAD RIVER VALLEY
