501 Stagecoach Road, Fayston, VT 05673
Local realty services provided by:Better Homes and Gardens Real Estate The Masiello Group
501 Stagecoach Road,Fayston, VT 05673
$2,795,000
- 6 Beds
- 8 Baths
- 7,724 sq. ft.
- Single family
- Active
Listed by:wade weathers
Office:landvest, inc-burlington
MLS#:5001894
Source:PrimeMLS
Price summary
- Price:$2,795,000
- Price per sq. ft.:$361.86
About this home
Located on 7.89 acres on desirable Bragg Hill with breathtaking panoramic views of the Mad River Valley's three ski areas, 501 Stagecoach Road is ideally located for taking advantage of the Valley's "get-outside" lifestyle, with easy access to hundreds of miles of hiking and mountain bike trails, swimming holes, and more. Completely renovated in 2021 by New School Builders, known for their sustainable, quality construction, the result is a stunningly beautiful, energy efficient contemporary style home with a seamless blend of original and new, perfect for entertaining. 7,700 sf includes 4 bedrooms, 6 baths, a soaring great-room with a Stuv wood-burning stove and floor-to-ceiling windows framing the view, a chef's kitchen, a first-floor primary suite and a finished walkout lower-level w/ heated lap pool, large entertainment area, pool table, gas fireplace, and wet bar. An apartment with a private entrance over the attached 3-car garage provides an additional 2 bedrooms and 2 baths. The renovation added a second 3-car garage w/a finished walkout lower level. The home’s exterior is clad in horizontal Cambia siding, with a standing seam roof and solar panels, and a large wraparound deck for enjoying spectacular sunsets. In addition to its active lifestyle the Valley is well known for its farmers’ markets, art galleries, craft breweries, and a rich food scene. Just minutes from I-89, the property is an easy drive to Burlington and Montreal to the north, and Boston to the south.
Contact an agent
Home facts
- Year built:2006
- Listing ID #:5001894
- Added:475 day(s) ago
- Updated:October 10, 2025 at 04:09 PM
Rooms and interior
- Bedrooms:6
- Total bathrooms:8
- Full bathrooms:4
- Living area:7,724 sq. ft.
Heating and cooling
- Cooling:Central AC, Multi-zone
- Heating:Electric, Heat Pump, In Floor, Mini Split, Multi Zone, Radiant, Radiant Floor
Structure and exterior
- Roof:Standing Seam
- Year built:2006
- Building area:7,724 sq. ft.
- Lot area:8.5 Acres
Schools
- High school:Harwood Union High School
- Middle school:Harwood Union Middle/High
- Elementary school:Fayston Elementary School
Utilities
- Sewer:Septic
Finances and disclosures
- Price:$2,795,000
- Price per sq. ft.:$361.86
- Tax amount:$30,565 (2024)
New listings near 501 Stagecoach Road
- New
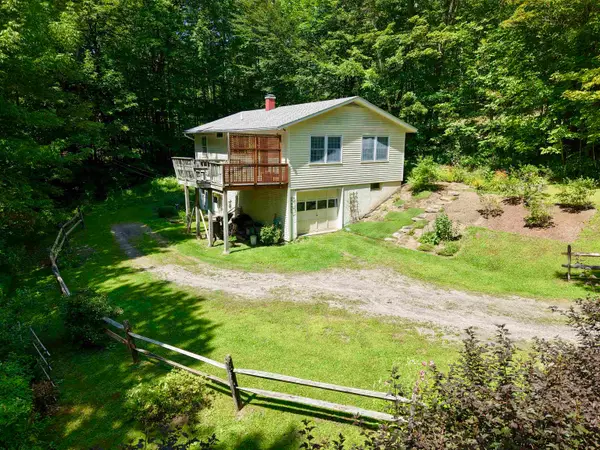 $365,000Active2 beds 1 baths912 sq. ft.
$365,000Active2 beds 1 baths912 sq. ft.2513 North Fayston Road, Fayston, VT 05660
MLS# 5064603Listed by: MAD RIVER VALLEY REAL ESTATE - New
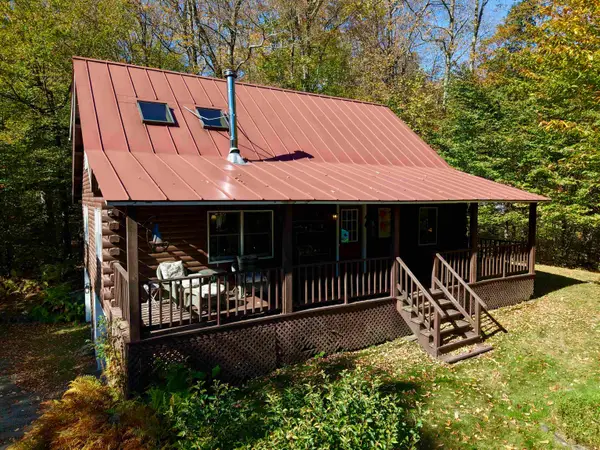 $639,000Active4 beds 3 baths1,911 sq. ft.
$639,000Active4 beds 3 baths1,911 sq. ft.349 Hiddenwood Road, Fayston, VT 05673
MLS# 5064451Listed by: MAD RIVER VALLEY REAL ESTATE  $425,000Pending2 beds 2 baths1,718 sq. ft.
$425,000Pending2 beds 2 baths1,718 sq. ft.42 Catamount Lane, Fayston, VT 05673
MLS# 5062110Listed by: VERMONT REAL ESTATE COMPANY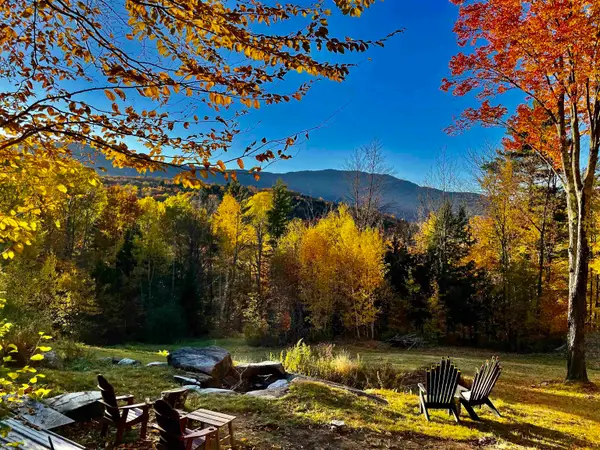 $339,000Active3.5 Acres
$339,000Active3.5 Acres136 Old Quarry Road, Fayston, VT 05673
MLS# 5061933Listed by: WALLACE REALTY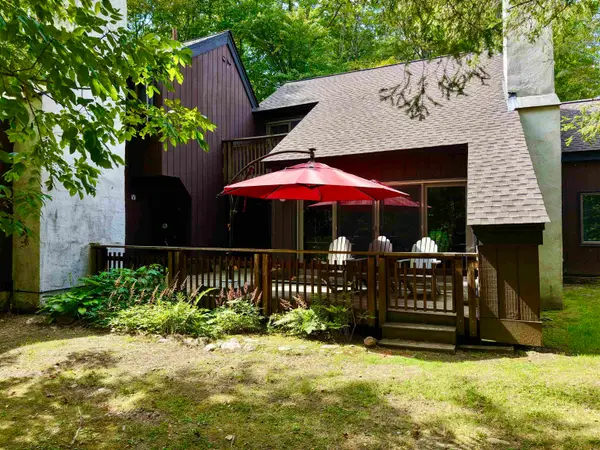 $550,000Pending3 beds 2 baths1,311 sq. ft.
$550,000Pending3 beds 2 baths1,311 sq. ft.1262 Battleground Road, Fayston, VT 05673
MLS# 5061154Listed by: MAD RIVER VALLEY REAL ESTATE $875,000Active3 beds 3 baths2,400 sq. ft.
$875,000Active3 beds 3 baths2,400 sq. ft.485 Smith Road, Fayston, VT 05660
MLS# 5060491Listed by: WALLACE REALTY $895,000Pending4 beds 3 baths3,656 sq. ft.
$895,000Pending4 beds 3 baths3,656 sq. ft.2385 North Fayston Road, Fayston, VT 05660
MLS# 5059624Listed by: SUGARBUSH REAL ESTATE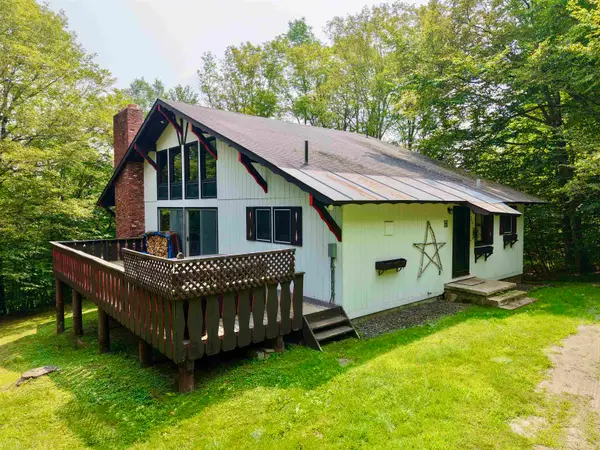 $825,000Active5 beds 4 baths3,544 sq. ft.
$825,000Active5 beds 4 baths3,544 sq. ft.345 Village Road, Fayston, VT 05673
MLS# 5056473Listed by: MAD RIVER VALLEY REAL ESTATE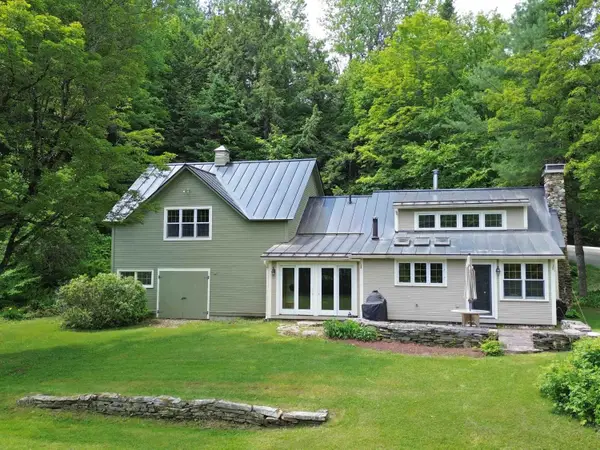 $599,000Active3 beds 3 baths2,136 sq. ft.
$599,000Active3 beds 3 baths2,136 sq. ft.4296 Center Fayston Road, Fayston, VT 05660
MLS# 5054600Listed by: SUGARBUSH REAL ESTATE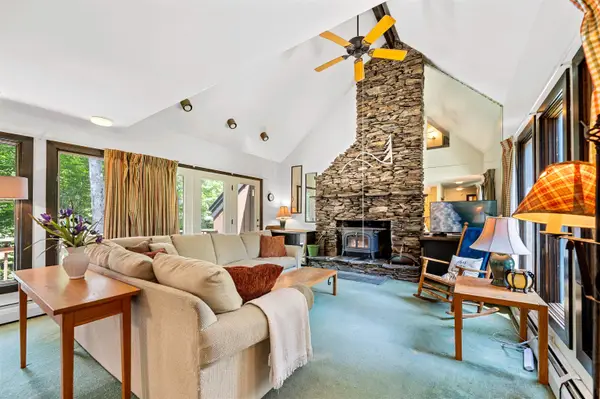 $465,000Active2 beds 2 baths1,424 sq. ft.
$465,000Active2 beds 2 baths1,424 sq. ft.4623 Battleground Road, Fayston, VT 05673
MLS# 5053599Listed by: VERMONT REAL ESTATE COMPANY
