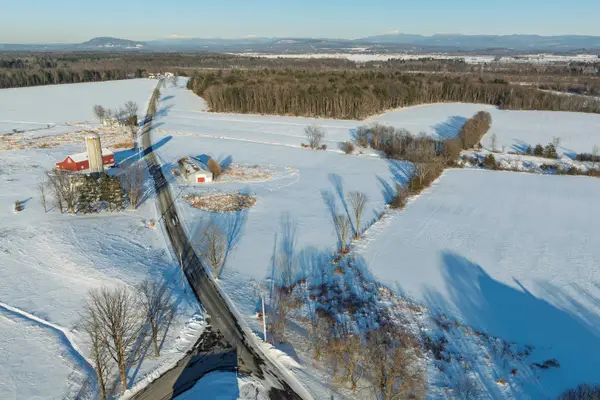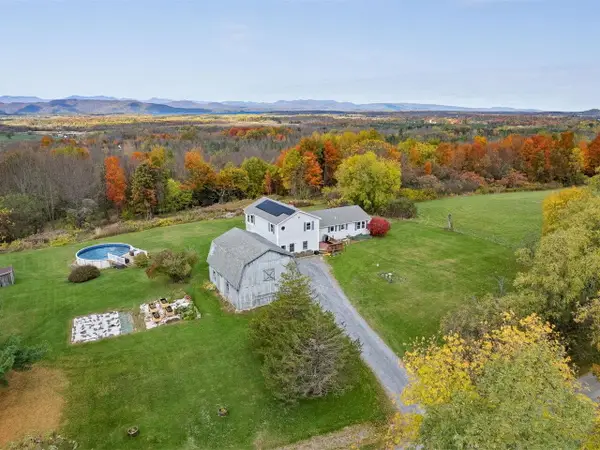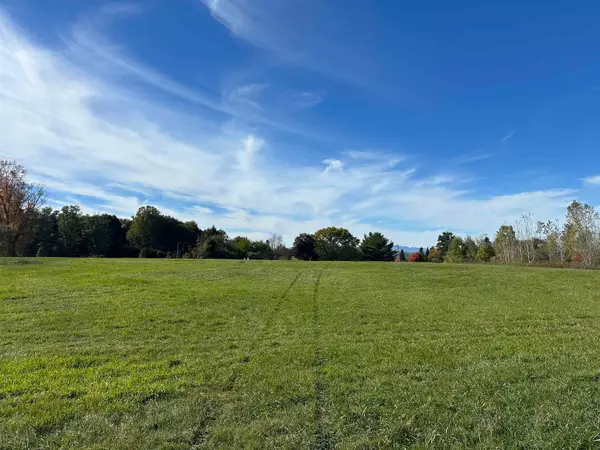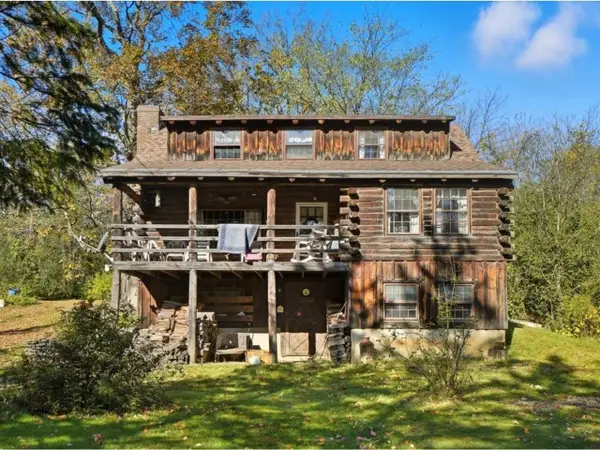754 Four Winds Road, Ferrisburgh, VT 05473
Local realty services provided by:Better Homes and Gardens Real Estate The Masiello Group
754 Four Winds Road,Ferrisburgh, VT 05473
$1,050,000
- 2 Beds
- 2 Baths
- 1,693 sq. ft.
- Single family
- Active
Listed by: lipkin audette teamPhone: 802-846-8800
Office: coldwell banker hickok and boardman
MLS#:5049292
Source:PrimeMLS
Price summary
- Price:$1,050,000
- Price per sq. ft.:$620.2
About this home
Improved Price! Experience the best of Vermont country living at this exceptional 2017 Timberframe property set on 8.85 scenic acres with some westerly mountain views. Designed for both luxury and function, this custom home features high end finishes, soaring cathedral ceilings, exposed timber frame beams, radiant tile flooring, and custom-stained birch floors. A two-level loft adds architectural flair, which the open-concept kitchen, dining, and living space showcase cherry cabinetry, cherry bar, honed VT slate countertops, custom lighting, high-end stainless appliances, and VT Castings gas stove. Oversized triple windows frame west-facing views of fenced paddocks, and a freshly stained back deck offers the perfect spot to unwind. A unique silo connects the tack room and stable with the upstairs residence and is topped with a cozy yoga studio or reading nook. The 5-stall horse barn/garage includes rubber-matted stalls with power and water, Dutch turnout doors, hot/cold water wash stall, and a fully-equipped, climate-controlled tack room. The land features five fenced paddocks (2 dry paddocks, fabric lined), 90' x 200' riding ring, pond, shed, and trail access to a neighboring indoor arena. With owned solar panels, a standing seam roof, six mini splits, and 4-bedroom septic in place, this property offers endless possibilities - AirBnb it, live in the beautifully finished residence as is, add on, or use it as an ADU while you build your dream home on a prepared site.
Contact an agent
Home facts
- Year built:2017
- Listing ID #:5049292
- Added:227 day(s) ago
- Updated:February 10, 2026 at 11:30 AM
Rooms and interior
- Bedrooms:2
- Total bathrooms:2
- Living area:1,693 sq. ft.
Heating and cooling
- Cooling:Mini Split
- Heating:Electric, Heat Pump, Passive Solar, Radiant
Structure and exterior
- Roof:Standing Seam
- Year built:2017
- Building area:1,693 sq. ft.
- Lot area:8.85 Acres
Schools
- High school:Vergennes UHSD #5
- Middle school:Vergennes UHSD #5
- Elementary school:Ferrisburgh Central School
Utilities
- Sewer:Mound, On Site Septic Exists, Private
Finances and disclosures
- Price:$1,050,000
- Price per sq. ft.:$620.2
- Tax amount:$7,937 (2025)
New listings near 754 Four Winds Road
- New
 $396,000Active23 Acres
$396,000Active23 Acres740 Jersey Street, Ferrisburgh, VT 05456
MLS# 5075854Listed by: RIDGELINE REAL ESTATE  $2,295,000Active3 beds 3 baths4,280 sq. ft.
$2,295,000Active3 beds 3 baths4,280 sq. ft.225 Viscido Drive, Ferrisburgh, VT 05491
MLS# 5069064Listed by: GERI REILLY REAL ESTATE $625,000Active4 beds 2 baths2,456 sq. ft.
$625,000Active4 beds 2 baths2,456 sq. ft.771 Robinson Road, Ferrisburgh, VT 05456
MLS# 5066463Listed by: COLDWELL BANKER HICKOK AND BOARDMAN $175,000Active10.5 Acres
$175,000Active10.5 Acres86 Dakin Road, Ferrisburgh, VT 05456
MLS# 5066375Listed by: EXP REALTY $475,000Active2 beds 1 baths1,277 sq. ft.
$475,000Active2 beds 1 baths1,277 sq. ft.3513 Sand Road, Ferrisburgh, VT 05456
MLS# 5065585Listed by: COLDWELL BANKER HICKOK AND BOARDMAN $410,000Active1 beds 2 baths948 sq. ft.
$410,000Active1 beds 2 baths948 sq. ft.46 Riverview Street, Ferrisburgh, VT 05491
MLS# 5063309Listed by: IPJ REAL ESTATE $390,000Active1 beds 2 baths900 sq. ft.
$390,000Active1 beds 2 baths900 sq. ft.58 Riverview Street, Ferrisburgh, VT 05491
MLS# 5063310Listed by: IPJ REAL ESTATE $250,000Active4 Acres
$250,000Active4 Acres124 Tuppers Crossing #3B, Ferrisburgh, VT 05456
MLS# 5059903Listed by: CARL COLE REALTY $345,000Active5 Acres
$345,000Active5 Acres182 Tuppers Crossing #3A, Ferrisburgh, VT 05456
MLS# 5059670Listed by: CARL COLE REALTY $650,000Pending3 beds 3 baths1,850 sq. ft.
$650,000Pending3 beds 3 baths1,850 sq. ft.588 Round Barn Road, Ferrisburgh, VT 05456
MLS# 5059495Listed by: COLDWELL BANKER HICKOK AND BOARDMAN

