52 Harrison Drive, Franklin, VT 05457
Local realty services provided by:Better Homes and Gardens Real Estate The Milestone Team
52 Harrison Drive,Franklin, VT 05457
$359,000
- 2 Beds
- 2 Baths
- 1,030 sq. ft.
- Single family
- Active
Listed by:the nancy jenkins team
Office:nancy jenkins real estate
MLS#:5035184
Source:PrimeMLS
Price summary
- Price:$359,000
- Price per sq. ft.:$348.54
About this home
Summer delight! Wonderful renovated seasonal cottage for sale on beautiful Lake Carmi. This home has 120 feet of direct frontage on Vermont’s 4th largest Lake and features fantastic sunsets from your private expansive patio. This lovingly cared for classic one bedroom Lake Cottage even has a sleeping loft. Bright and open with a spacious kitchen w/breakfast bar, large closets & built-in storage and an updated bath with laundry. Enjoy meals in the lovely dining area bathed in natural sunlight from the abundance of windows facing the stunning lake views. Located on a huge double lot at the end of a private road with its own septic system & drilled well. There is also a garage/workshop with storage shed, large wood & tool shed and additional furnished 2BR/1BA Park model camper for hosting guests. Improvements include a new on-demand water heater, cement board siding, metal roof and new Rinnai monitor heater. Relax on the 2nd stone patio by the fire pit in your hammock chair with a book or a drink. There is lots of lawn space for playing and gardening plus raised beds & established landscaping. Included in the sale for your summer enjoyment is a 14' Sylvan fishing boat with boat lift and 3 aluminum docks w/cedar planks. Located just 1 hour from Burlington, 45 minutes to Jay Peak Ski Area, and 1 hour to Montreal. This property is perfect for RV enthusiasts. Park your RV and spend the Summer at your Cottage on the Lake!
Contact an agent
Home facts
- Year built:1935
- Listing ID #:5035184
- Added:370 day(s) ago
- Updated:October 01, 2025 at 10:24 AM
Rooms and interior
- Bedrooms:2
- Total bathrooms:2
- Full bathrooms:1
- Living area:1,030 sq. ft.
Heating and cooling
- Heating:Forced Air, Monitor Type
Structure and exterior
- Roof:Metal
- Year built:1935
- Building area:1,030 sq. ft.
Utilities
- Sewer:Concrete, Leach Field
Finances and disclosures
- Price:$359,000
- Price per sq. ft.:$348.54
- Tax amount:$5,064 (2024)
New listings near 52 Harrison Drive
- New
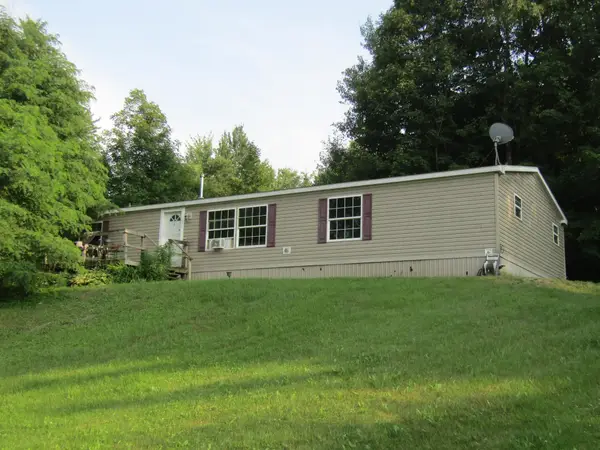 $249,000Active3 beds 2 baths1,512 sq. ft.
$249,000Active3 beds 2 baths1,512 sq. ft.1715 Gallup Road, Franklin, VT 05457
MLS# 5062978Listed by: EXP REALTY  $134,900Active1 beds 1 baths434 sq. ft.
$134,900Active1 beds 1 baths434 sq. ft.35 Hammond Shore Road, Franklin, VT 05457
MLS# 5060520Listed by: SHERWOOD REAL ESTATE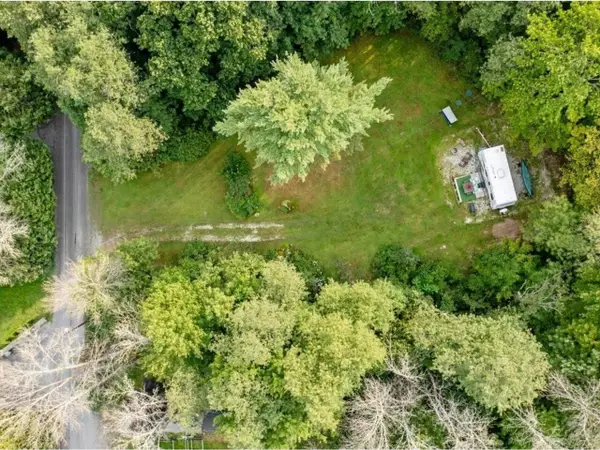 $129,000Active0 Acres
$129,000Active0 Acres434 Patton Shore Road, Franklin, VT 05457
MLS# 5060284Listed by: COLDWELL BANKER HICKOK AND BOARDMAN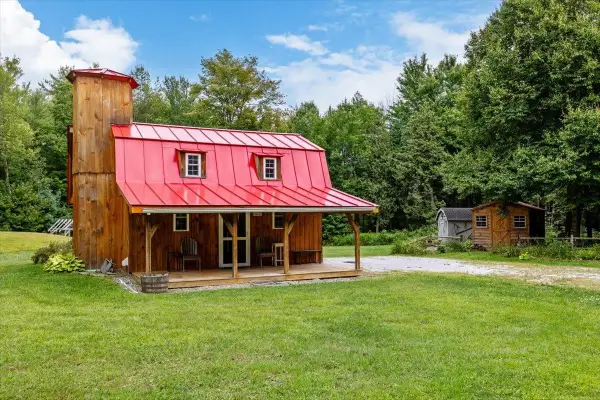 $275,000Active1 beds 2 baths484 sq. ft.
$275,000Active1 beds 2 baths484 sq. ft.88 Ponderosa Drive, Franklin, VT 05457
MLS# 5058615Listed by: RE/MAX NORTH PROFESSIONALS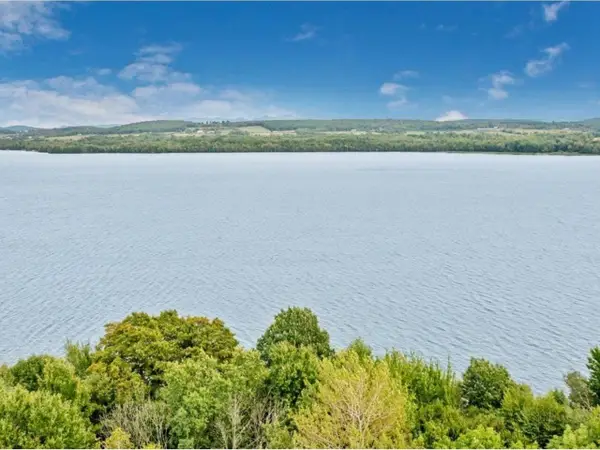 $120,000Active0.5 Acres
$120,000Active0.5 Acres373 Black Woods Road, Franklin, VT 05457
MLS# 5058544Listed by: COLDWELL BANKER HICKOK AND BOARDMAN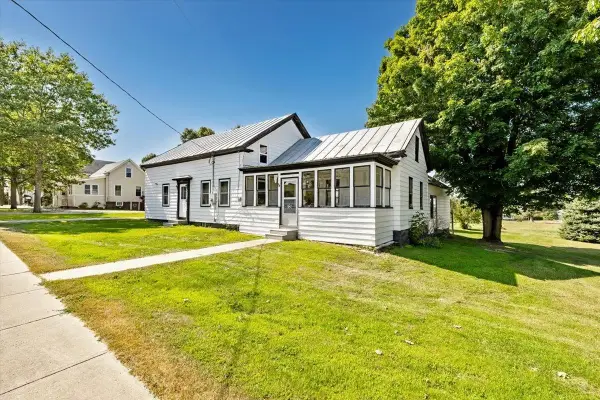 $269,900Active4 beds 1 baths2,142 sq. ft.
$269,900Active4 beds 1 baths2,142 sq. ft.4973 Hanna Road, Franklin, VT 05457
MLS# 5056357Listed by: M REALTY $420,000Active2 beds 2 baths1,944 sq. ft.
$420,000Active2 beds 2 baths1,944 sq. ft.42 Pyle Farm Lane, Franklin, VT 05457
MLS# 5055965Listed by: M REALTY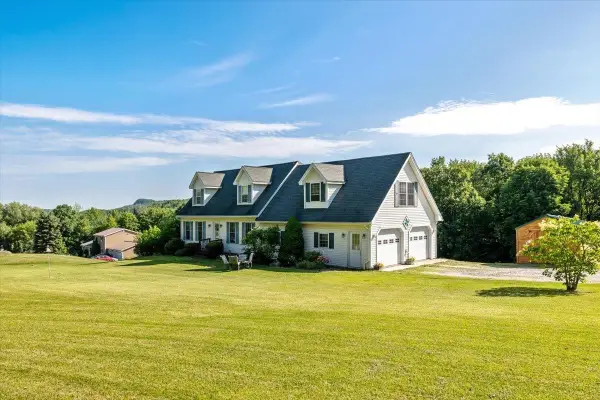 $439,900Pending3 beds 2 baths1,968 sq. ft.
$439,900Pending3 beds 2 baths1,968 sq. ft.4586 Main Street, Franklin, VT 05457
MLS# 5049267Listed by: M REALTY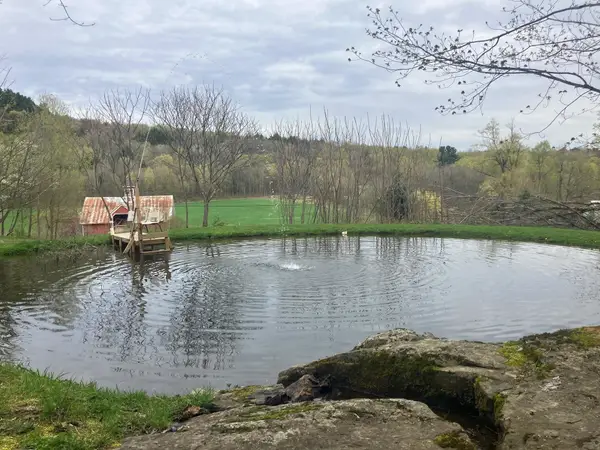 $144,000Active4 Acres
$144,000Active4 Acres305 Richard Road, Franklin, VT 05457
MLS# 5039699Listed by: EXP REALTY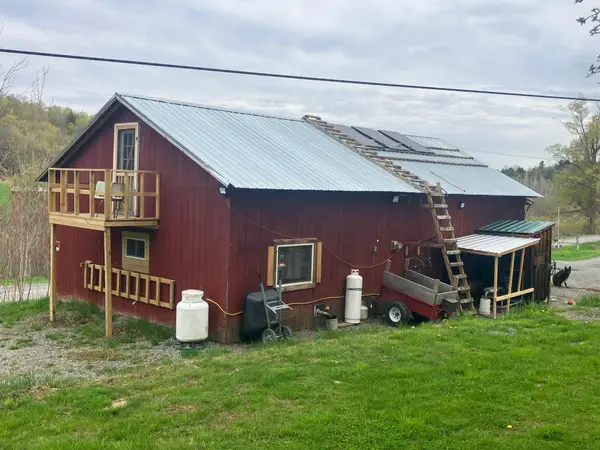 $144,000Active1 beds 1 baths600 sq. ft.
$144,000Active1 beds 1 baths600 sq. ft.305 Richard Road, Franklin, VT 05457
MLS# 5039703Listed by: EXP REALTY
