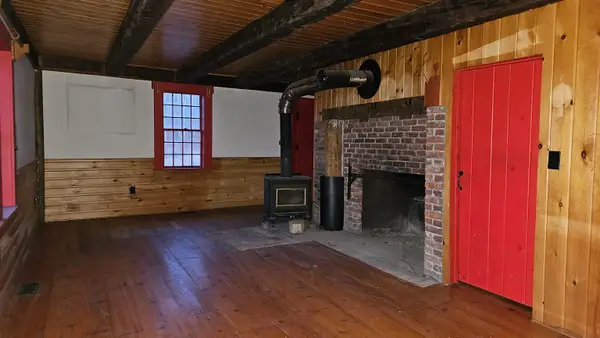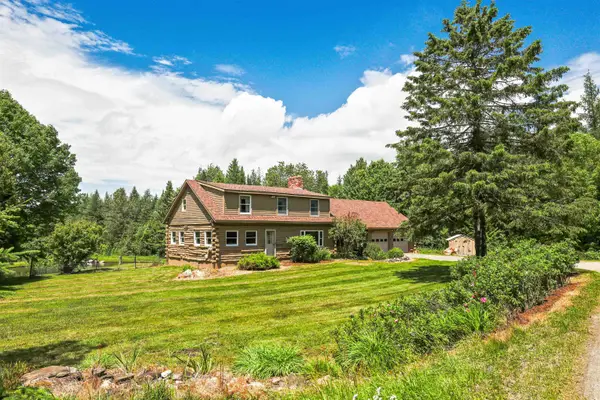412 Clark Road, Glover, VT 05839
Local realty services provided by:Better Homes and Gardens Real Estate The Masiello Group
412 Clark Road,Glover, VT 05839
$375,000
- 3 Beds
- 2 Baths
- - sq. ft.
- Single family
- Sold
Listed by: nahoami shannonPhone: 802-917-8208
Office: kw vermont - barre
MLS#:5065611
Source:PrimeMLS
Sorry, we are unable to map this address
Price summary
- Price:$375,000
About this home
Nestled in the heart of the Northeast Kingdom in Glover, this inviting, move-in ready, 3-bedroom, 2-bathroom home offers the perfect blend of rustic Vermont charm and modern updates. Set on 8.4 acres of peaceful, wooded landscape, the property provides privacy, natural beauty, and convenient access to local amenities as well as I-91. Inside, you’ll find a warm and welcoming layout with abundant natural light, hardwood floors, and thoughtful updates throughout. The spacious living room with cathedral ceilings is the heart of the home. The main floor also includes a flexible space that can serve as a home office or entryway. The former dining room has been thoughtfully converted into an additional bedroom. Upstairs, the primary suite offers comfort and tranquility with an en suite bath and two generous closets. The lower level adds even more versatility, featuring a walk-out basement with a newly installed garage door and 9’ ceilings—perfect for extra storage, a workshop, or easy access for outdoor gear and equipment as well as additional rooms to use to suit your needs. Enjoy the outdoors from the expansive deck overlooking the property’s lush greenery as well as a tremendous view of Shadow Lake—ideal for entertaining or simply relaxing in Vermont’s four-season beauty. Outside you’ll find a 20’ x 16’ concrete pad with anchor bolts ready for you to build as you see fit. Current septic system permits a 3-bedroom home and 2-bedroom accessory dwelling. Seller is a licensed Realtor
Contact an agent
Home facts
- Year built:2008
- Listing ID #:5065611
- Added:64 day(s) ago
- Updated:December 17, 2025 at 07:49 AM
Rooms and interior
- Bedrooms:3
- Total bathrooms:2
- Full bathrooms:2
Heating and cooling
- Heating:Radiant Floor, Wood Boiler
Structure and exterior
- Roof:Metal
- Year built:2008
Schools
- High school:Lake Region Union High Sch
- Elementary school:Glover Village School
Utilities
- Sewer:Leach Field, Mound, Private, Septic
Finances and disclosures
- Price:$375,000
- Tax amount:$6,722 (2025)
New listings near 412 Clark Road
 $130,000Active19.8 Acres
$130,000Active19.8 Acres0 Shadow Lake Road, Glover, VT 05839
MLS# 5070680Listed by: RE/MAX ALL SEASONS REALTY - LYNDONVILLE $399,900Active4 beds 2 baths1,600 sq. ft.
$399,900Active4 beds 2 baths1,600 sq. ft.114 Quarry Hill Road, Glover, VT 05839
MLS# 5069375Listed by: GREAT AMERICAN DREAM REALTY $550,000Active5 beds 2 baths2,022 sq. ft.
$550,000Active5 beds 2 baths2,022 sq. ft.1435 Dexter Mountain Road, Glover, VT 05839
MLS# 5047880Listed by: RISE REALTY
