1528 Eastman Road, Grafton, VT 05146
Local realty services provided by:Better Homes and Gardens Real Estate The Milestone Team
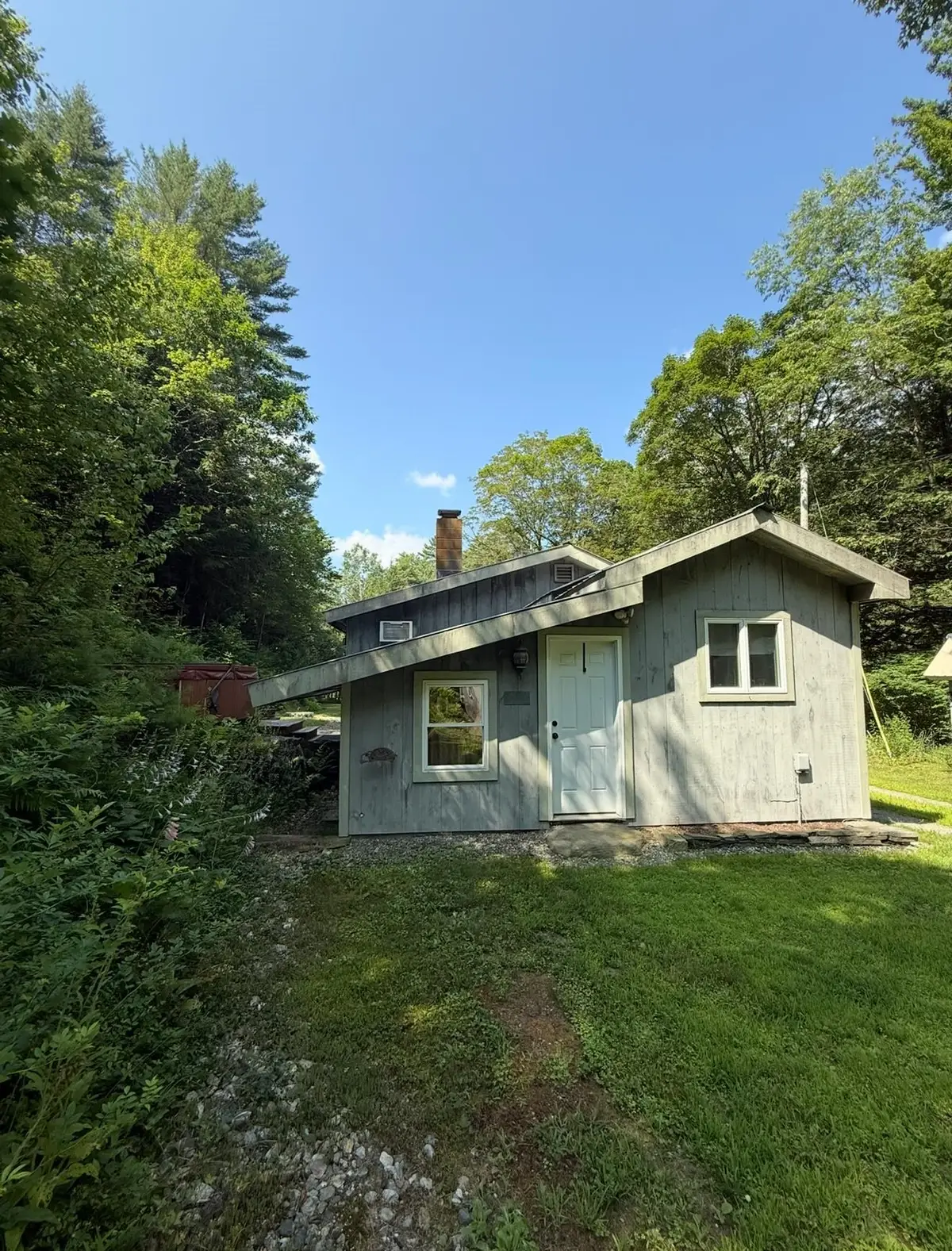
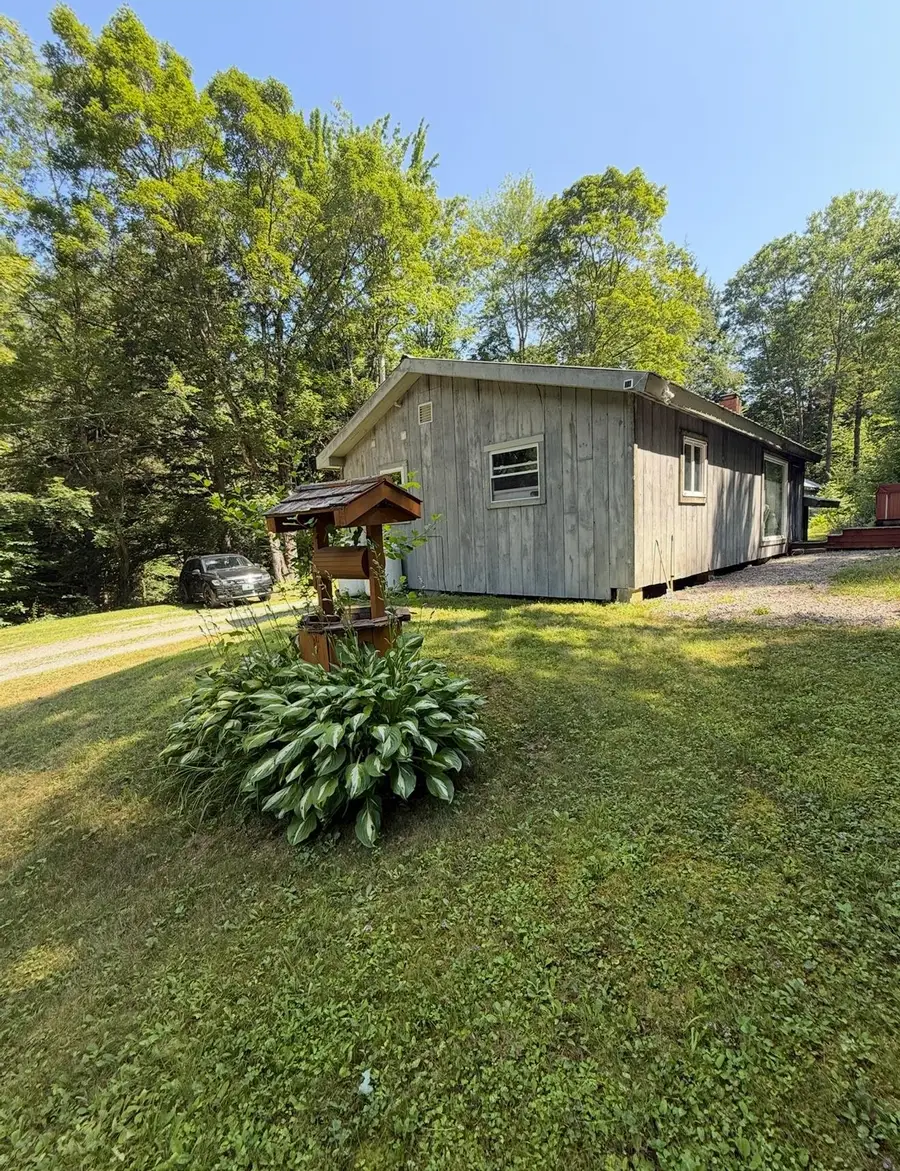
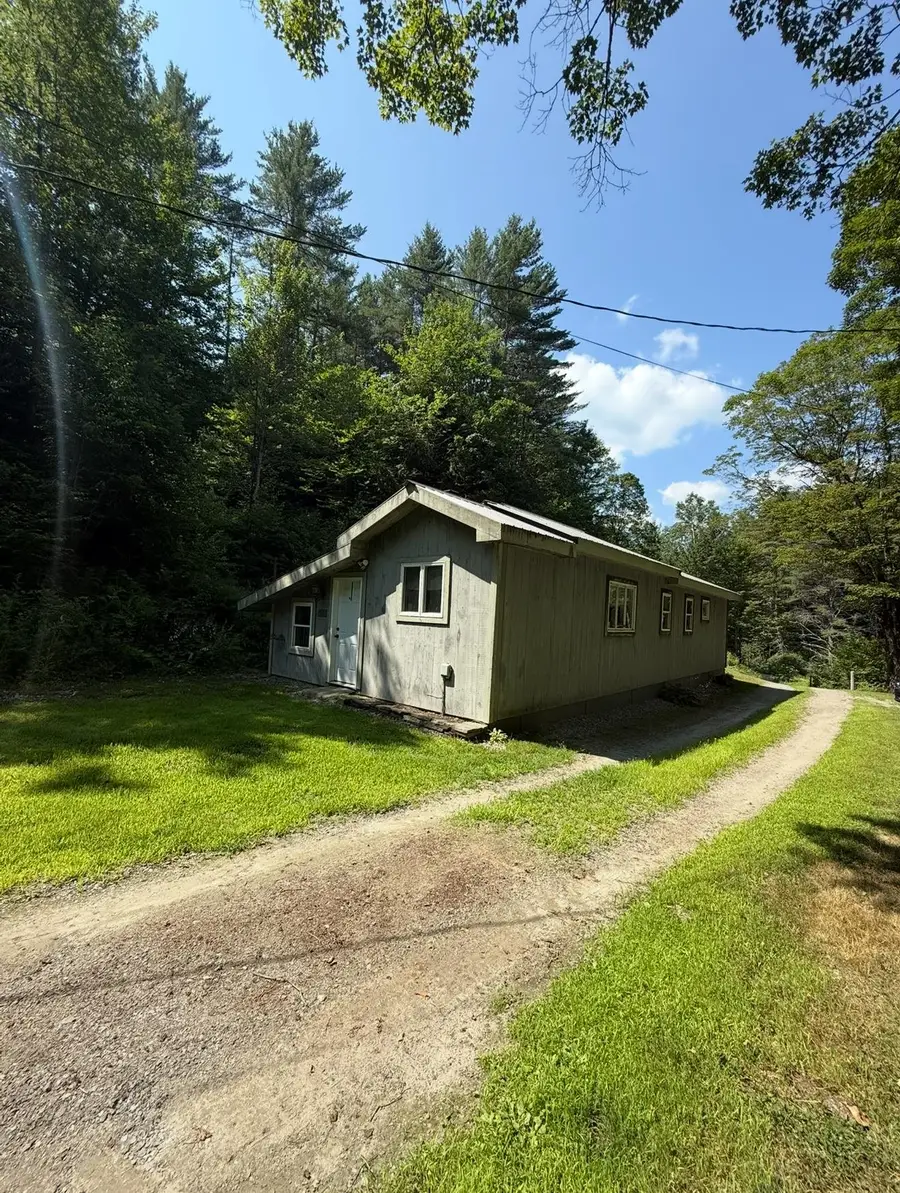
1528 Eastman Road,Grafton, VT 05146
$199,000
- 1 Beds
- 1 Baths
- 1,096 sq. ft.
- Single family
- Pending
Listed by:jessica flanneryPhone: 978-875-2272
Office:exp realty
MLS#:5053345
Source:PrimeMLS
Price summary
- Price:$199,000
- Price per sq. ft.:$181.57
About this home
OPEN HOUSE 7/26 12-2 A peaceful retreat with flexible space, modern comforts, and unbeatable access to outdoor adventure. Originally a mobile home, this charming 1-bedroom ranch was thoughtfully converted in 2004, offering a warm and open layout. The kitchen and dining area flow together, creating a welcoming space for everyday living and entertaining. A mudroom/utility room adds extra functionality, ideal for Vermont’s changing seasons. The spacious bathroom is a true highlight, featuring a whirlpool soaking tub, a separate stand-up shower, and plenty of room to relax and unwind. Step outside to enjoy the outdoor hot tub, where you can soak under the stars and take in the sights and sounds of surrounding wildlife and forest views . Outbuildings include a massive 26' x 40' garage with 20' ceilings, perfect for storage, hobbies, or workshop needs, plus a 24' x 8' wood shed with stone walls and a built-in stone fireplace for cozy outdoor gatherings. Located just minutes from Grafton Village and close to I-91, Route 103, and several major ski mountains, this property is a perfect year-round home, weekend escape.
Contact an agent
Home facts
- Year built:2004
- Listing Id #:5053345
- Added:20 day(s) ago
- Updated:August 01, 2025 at 07:15 AM
Rooms and interior
- Bedrooms:1
- Total bathrooms:1
- Full bathrooms:1
- Living area:1,096 sq. ft.
Heating and cooling
- Cooling:Wall AC
Structure and exterior
- Roof:Metal
- Year built:2004
- Building area:1,096 sq. ft.
- Lot area:1.5 Acres
Schools
- High school:Bellows Falls UHSD #27
- Middle school:Bellows Falls Middle School
- Elementary school:Grafton Elementary School
Utilities
- Sewer:Septic
Finances and disclosures
- Price:$199,000
- Price per sq. ft.:$181.57
- Tax amount:$2,085 (2024)
New listings near 1528 Eastman Road
- New
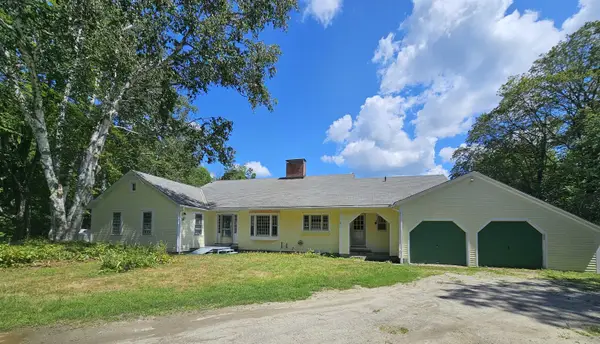 $525,000Active3 beds 3 baths2,342 sq. ft.
$525,000Active3 beds 3 baths2,342 sq. ft.2026 Stagecoach Road, Grafton, VT 05146
MLS# 5055387Listed by: BARRETT AND VALLEY ASSOCIATES INC. 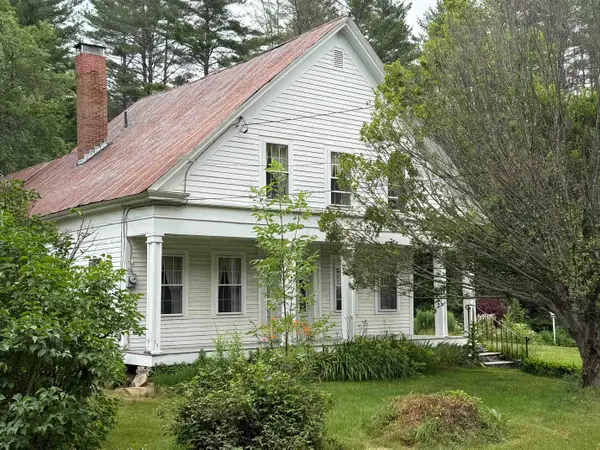 $395,000Active4 beds 2 baths2,400 sq. ft.
$395,000Active4 beds 2 baths2,400 sq. ft.3298 Houghtonville Road, Grafton, VT 05146
MLS# 5054701Listed by: CUMMINGS & CO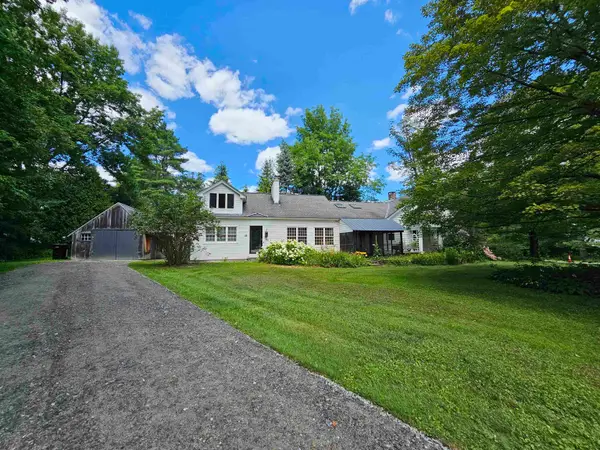 $499,000Active4 beds 4 baths3,301 sq. ft.
$499,000Active4 beds 4 baths3,301 sq. ft.72 Kidder Hill Road, Grafton, VT 05146
MLS# 5053052Listed by: BARRETT & VALLEY ASSOC. INC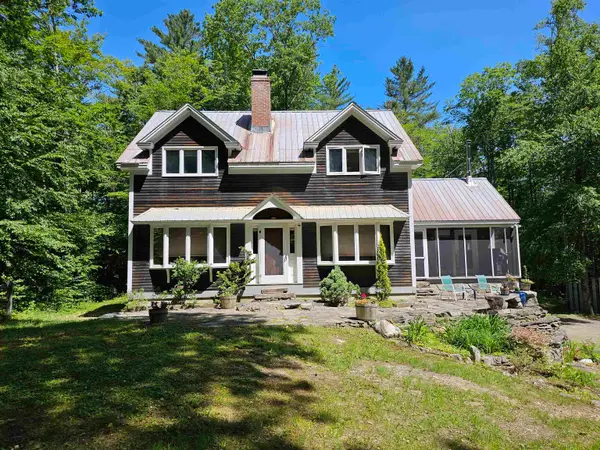 $539,500Active3 beds 3 baths1,930 sq. ft.
$539,500Active3 beds 3 baths1,930 sq. ft.182 Eastman Road, Grafton, VT 05146
MLS# 5048778Listed by: BARRETT & VALLEY ASSOC. INC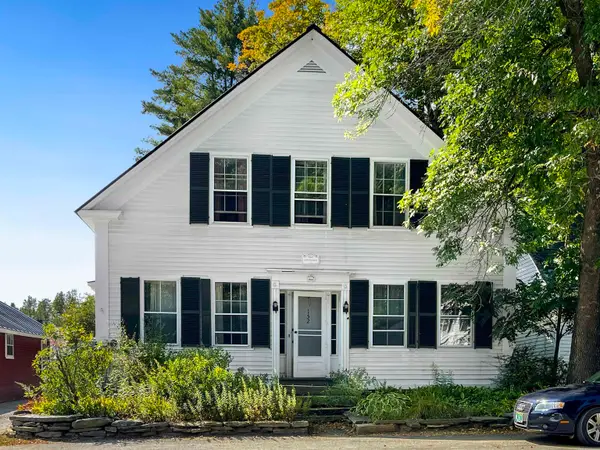 $369,000Active3 beds 2 baths1,917 sq. ft.
$369,000Active3 beds 2 baths1,917 sq. ft.152 Main Street, Grafton, VT 05146
MLS# 5042827Listed by: BARRETT AND VALLEY ASSOCIATES INC. $639,000Active5 beds 3 baths3,000 sq. ft.
$639,000Active5 beds 3 baths3,000 sq. ft.673 Route 121 East, Grafton, VT 05146
MLS# 5038013Listed by: WILLIAMSON GROUP SOTHEBYS INTL. REALTY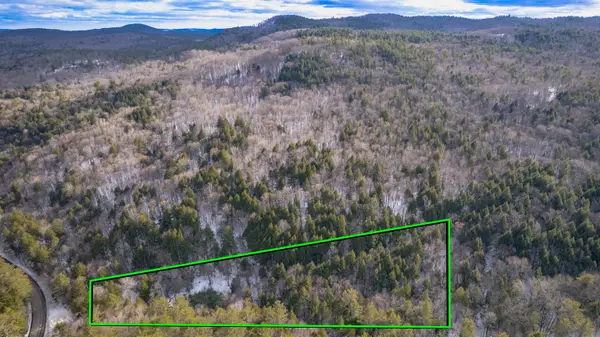 $175,000Active23.4 Acres
$175,000Active23.4 Acres4125 Chester Road, Grafton, VT 05146
MLS# 5030577Listed by: BHG MASIELLO KEENE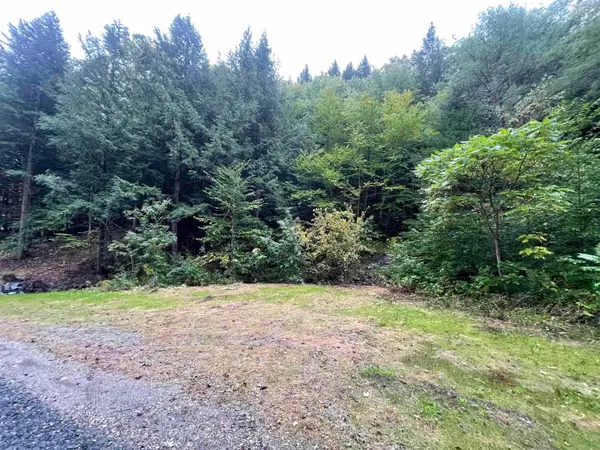 $60,000Active2 Acres
$60,000Active2 Acres667 Hinkley Brook Road, Grafton, VT 05146
MLS# 5030336Listed by: BHG MASIELLO KEENE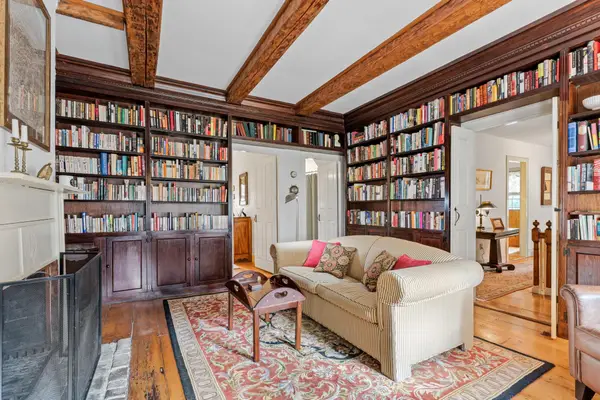 $764,900Active4 beds 3 baths4,379 sq. ft.
$764,900Active4 beds 3 baths4,379 sq. ft.587 VT Route 121 East, Grafton, VT 05146
MLS# 5017234Listed by: ENGEL & VOLKERS OKEMO
