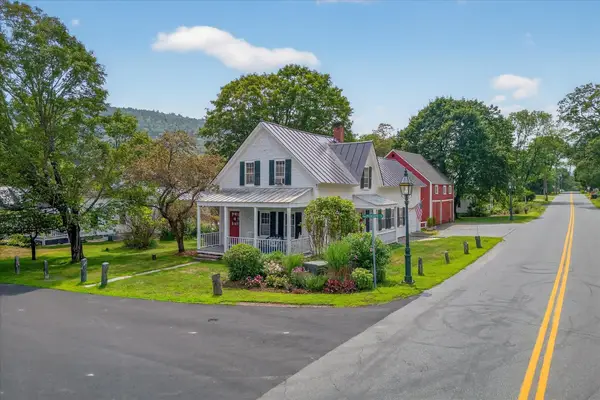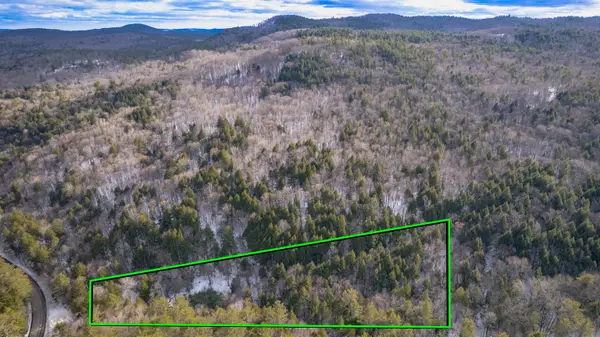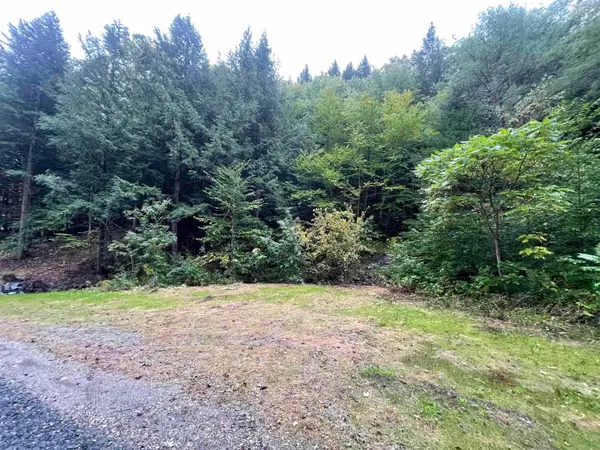628 Townshend Road, Grafton, VT 05146
Local realty services provided by:Better Homes and Gardens Real Estate The Masiello Group
Listed by: jessica landers
Office: barrett and valley associates inc.
MLS#:5060321
Source:PrimeMLS
Price summary
- Price:$599,000
- Price per sq. ft.:$192.11
About this home
One of only two stone houses in the charming town of Grafton, this stately home is a truly special opportunity. Perched on a hill across from the renowned Grafton Cheese Company, the property offers easy access to village amenities and year-round recreation at Grafton Ponds Outdoor Center. Inside, you'll find a spacious and inviting layout: Large front living room with exposed beams, a beautiful stone hearth, and a wood-burning fireplace—the perfect winter centerpiece. Bright eat-in kitchen with ample space for a breakfast table—move-in ready or a canvas for your personal updates. A cozy, four-season sunroom offers additional living space and opens to a charming patio—ideal for morning coffee or evening relaxation. Practical main-level features include a half bath, pantry with laundry, and a versatile dining area with room to entertain. Upstairs, the character continues: Three generously sized bedrooms, office space, and two full bathrooms. Deep windowsills, exposed brick features, and abundant natural light throughout. Additional highlights include wood and tile floors, replacement windows, and a fantastic floor plan. A large, plateau-style backyard with a sweet trail leading to a spacious open field—ideal for gardening, recreation, or simply enjoying nature. A one-car garage is tucked under the sunroom for added convenience. This rare stone gem blends timeless charm with modern comfort—don’t miss your chance to own a piece of Grafton history.
Contact an agent
Home facts
- Year built:1840
- Listing ID #:5060321
- Added:166 day(s) ago
- Updated:February 22, 2026 at 11:25 AM
Rooms and interior
- Bedrooms:3
- Total bathrooms:3
- Full bathrooms:2
- Living area:2,782 sq. ft.
Heating and cooling
- Heating:Forced Air
Structure and exterior
- Roof:Asphalt Shingle, Metal
- Year built:1840
- Building area:2,782 sq. ft.
- Lot area:3.31 Acres
Schools
- High school:Choice
- Middle school:Choice
- Elementary school:Grafton Elementary School
Utilities
- Sewer:Concrete
Finances and disclosures
- Price:$599,000
- Price per sq. ft.:$192.11
New listings near 628 Townshend Road
 $599,000Active5 beds 3 baths3,000 sq. ft.
$599,000Active5 beds 3 baths3,000 sq. ft.673 VT Rte 121 East, Grafton, VT 05146
MLS# 5074888Listed by: BARRETT & VALLEY ASSOC. INC $120,000Active2.84 Acres
$120,000Active2.84 Acres111 Gib Lockerby Road, Grafton, VT 05146
MLS# 5062513Listed by: CUMMINGS & CO $619,000Active3 beds 3 baths1,800 sq. ft.
$619,000Active3 beds 3 baths1,800 sq. ft.87 Townshend Road, Grafton, VT 05146
MLS# 5057034Listed by: KW VERMONT Listed by BHGRE$150,000Active23.4 Acres
Listed by BHGRE$150,000Active23.4 Acres4125 Chester Road, Grafton, VT 05146
MLS# 5030577Listed by: BHG MASIELLO KEENE Listed by BHGRE$50,000Active2 Acres
Listed by BHGRE$50,000Active2 Acres667 Hinkley Brook Road, Grafton, VT 05146
MLS# 5030336Listed by: BHG MASIELLO KEENE

