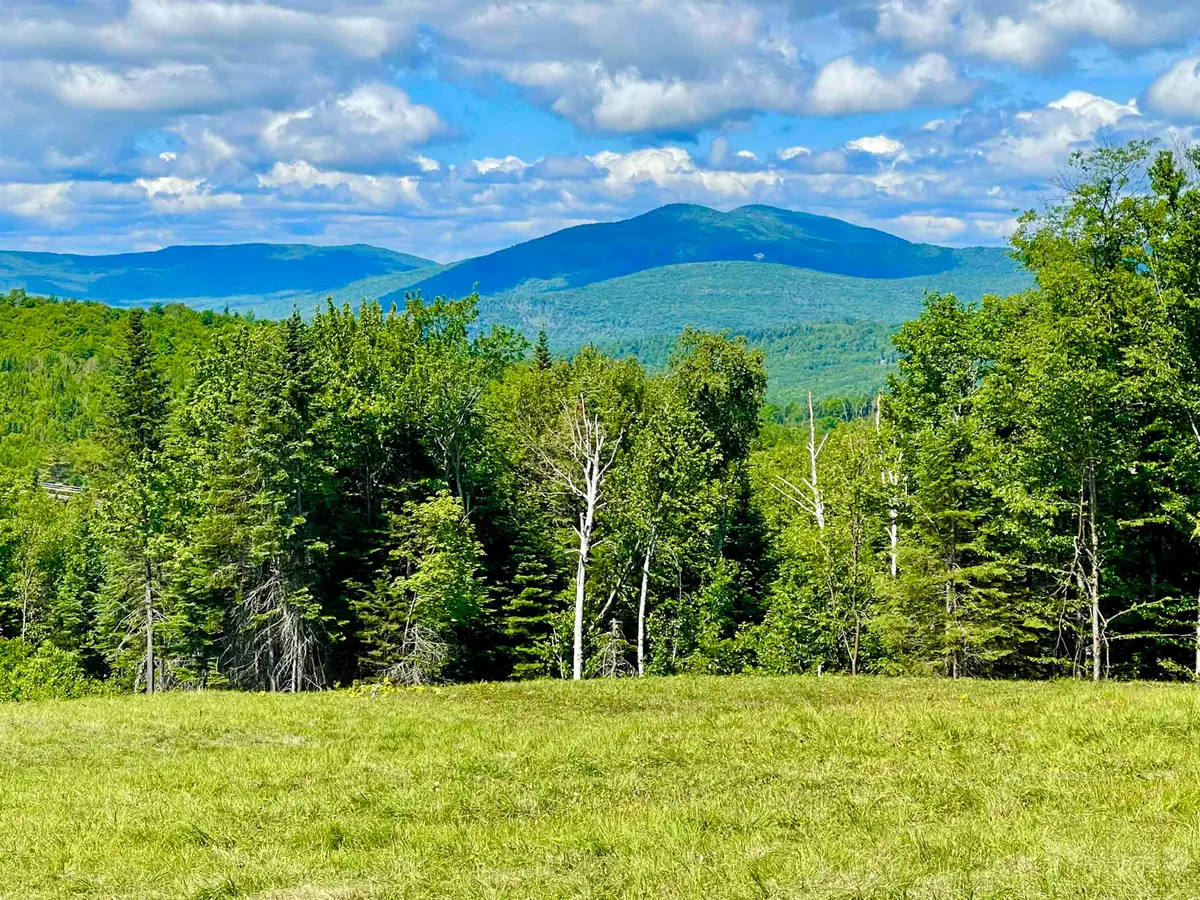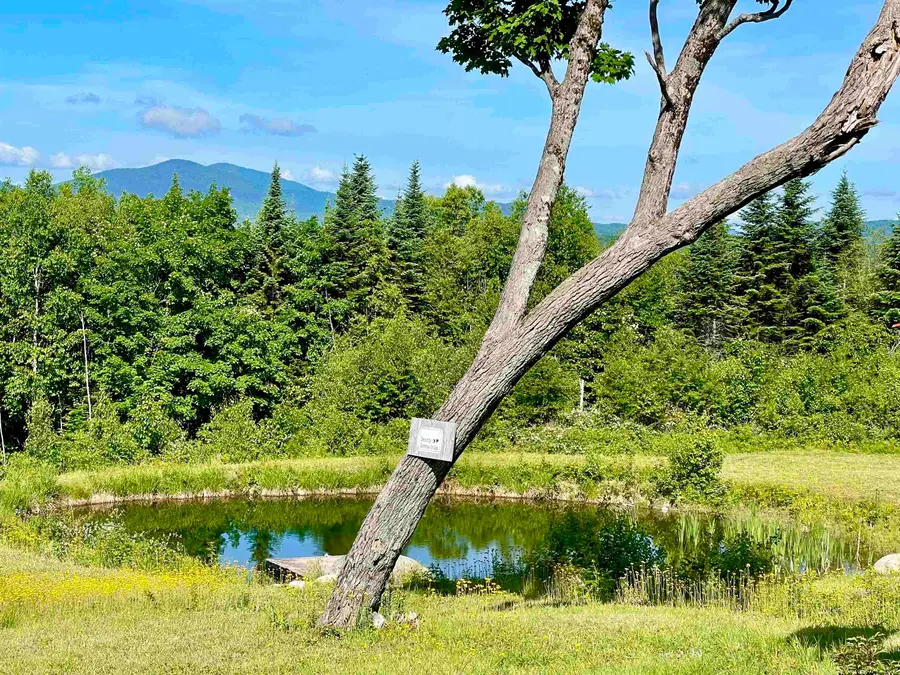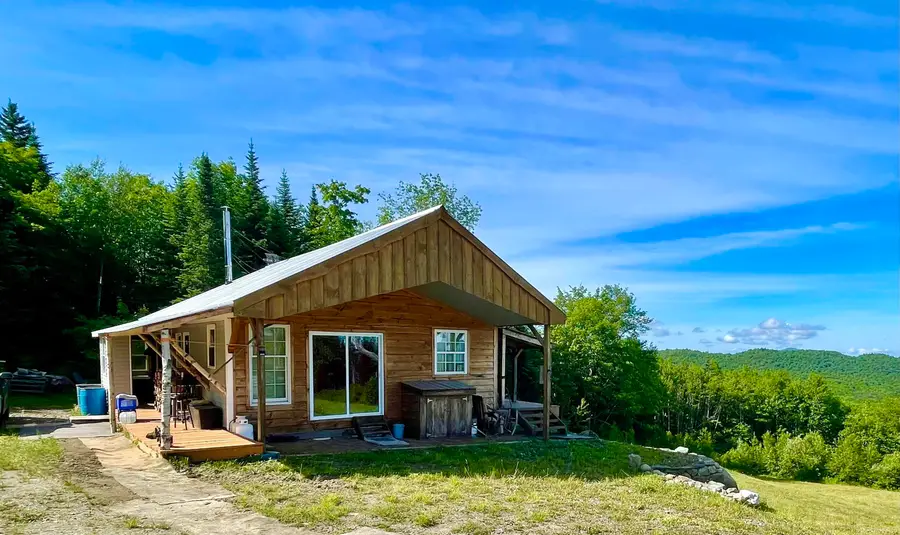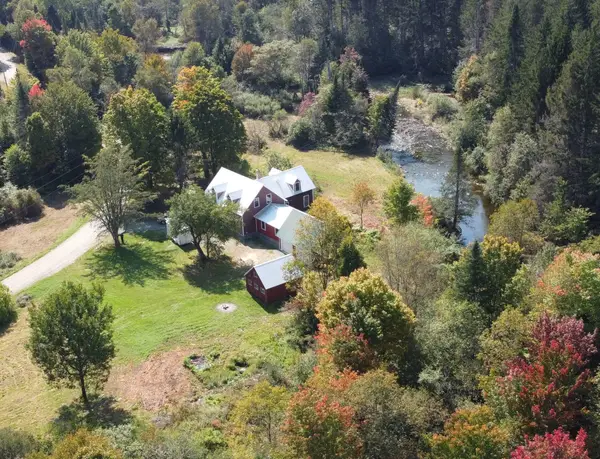6270 Granby Road, Granby, VT 05840
Local realty services provided by:Better Homes and Gardens Real Estate The Masiello Group



6270 Granby Road,Granby, VT 05840
$274,500
- 1 Beds
- 2 Baths
- 572 sq. ft.
- Single family
- Active
Listed by:denise hood boynton
Office:re/max northern edge
MLS#:5001072
Source:PrimeMLS
Price summary
- Price:$274,500
- Price per sq. ft.:$479.9
About this home
Direct VAST Trail access! And Sportsman paradise! Secluded 29+ acre parcel with spectacular mountain views! Built in 2013, the single-story cabin offers 3 bedrooms, 1 bath cabin! The efficient and cozy kitchen, which includes a gas range and refrigerator, is open to the dining area which features a custom built live-edge wood table. The furnished living room includes a wood stove that heats the entire home. There's also a propane wall heater. There are 3 bedrooms and a seasonal bath. The water supply is seasonal from an ample spring, but the water pipes could be buried. There is no septic system. There used to be a compost toilet, but it is not included. There is electricity at the road, but the generator is included. There is a solar system, however the batteries need replacing. The cabin is on post and piers and the primary bedroom floors are insulated. The covered deck provides an ideal environment for relaxation as you take in the amazing mountain view. There is a generator shed and a full-sized workshop that could be transformed to a bunk house! This haven of peace and tranquility can be yours! Embrace nature and fresh mountain air, yet travel less than 15 minutes to local amenities!
Contact an agent
Home facts
- Year built:2013
- Listing Id #:5001072
- Added:422 day(s) ago
- Updated:August 01, 2025 at 10:17 AM
Rooms and interior
- Bedrooms:1
- Total bathrooms:2
- Living area:572 sq. ft.
Heating and cooling
- Heating:Wall Units
Structure and exterior
- Roof:Metal
- Year built:2013
- Building area:572 sq. ft.
- Lot area:29.07 Acres
Schools
- High school:Choice
- Middle school:Choice
- Elementary school:Granby Central School
Finances and disclosures
- Price:$274,500
- Price per sq. ft.:$479.9
- Tax amount:$1,927 (2021)


