52 East Olive Street, Grand Isle, VT 05458
Local realty services provided by:Better Homes and Gardens Real Estate The Masiello Group
52 East Olive Street,Grand Isle, VT 05458
$695,000
- 3 Beds
- 2 Baths
- 3,120 sq. ft.
- Single family
- Active
Listed by: jason lefebvre
Office: re/max north professionals
MLS#:5057636
Source:PrimeMLS
Price summary
- Price:$695,000
- Price per sq. ft.:$222.76
About this home
Welcome to this soon to be completed, single-level Craftsman-style home featuring 3 spacious bedrooms and 2 elegantly designed baths. Nestled on a peaceful 3.56-acre lot, the property offers both front and rear covered patio and porch—perfect for entertaining or enjoying serene sunrises and sunsets. Inside, radiant heat warms every room, complemented by 9-foot ceilings and an upgraded lighting package that enhances the home’s inviting atmosphere. The primary suite is a private retreat, highlighted by a tray ceiling and a spa-inspired bath with a soaking tub, tiled shower, and dual vanities. Two additional bedrooms provide generous space for family, guests, or a home office Outdoor living is equally appealing, with ample room for gardening, recreation, or simply soaking in the natural surroundings. For future expansion or storage, a large unfinished bonus room above the garage provides endless possibilities.This home combines modern comfort, thoughtful design, and natural beauty—creating a welcoming place to call your own.
Contact an agent
Home facts
- Year built:2025
- Listing ID #:5057636
- Added:184 day(s) ago
- Updated:February 22, 2026 at 11:25 AM
Rooms and interior
- Bedrooms:3
- Total bathrooms:2
- Full bathrooms:2
- Living area:3,120 sq. ft.
Heating and cooling
- Heating:Radiant
Structure and exterior
- Year built:2025
- Building area:3,120 sq. ft.
- Lot area:3.56 Acres
Schools
- High school:Choice
Utilities
- Sewer:Septic, Shared
Finances and disclosures
- Price:$695,000
- Price per sq. ft.:$222.76
New listings near 52 East Olive Street
- New
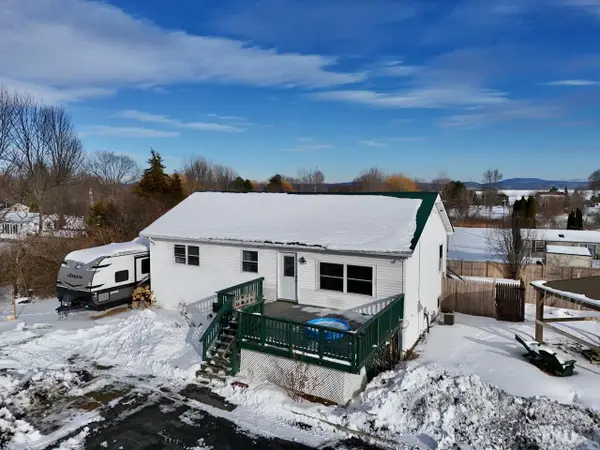 $395,000Active3 beds 1 baths1,832 sq. ft.
$395,000Active3 beds 1 baths1,832 sq. ft.17 Kayak Road, Grand Isle, VT 05458
MLS# 5076761Listed by: COLDWELL BANKER ISLANDS REALTY  $559,000Active4 beds 2 baths1,666 sq. ft.
$559,000Active4 beds 2 baths1,666 sq. ft.63 Adams School Road, Grand Isle, VT 05458
MLS# 5074451Listed by: COLDWELL BANKER ISLANDS REALTY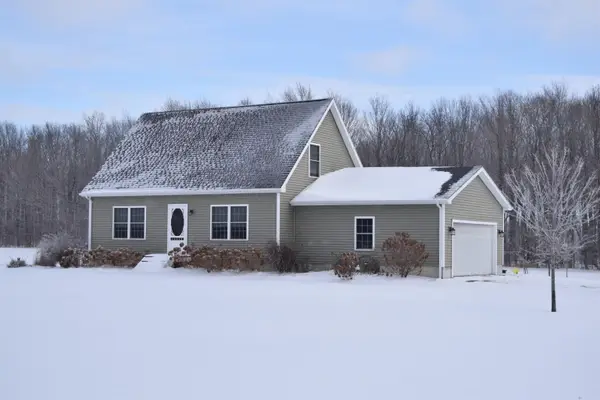 $435,000Active3 beds 2 baths1,473 sq. ft.
$435,000Active3 beds 2 baths1,473 sq. ft.86 Reynolds Road, Grand Isle, VT 05458
MLS# 5071825Listed by: KW VERMONT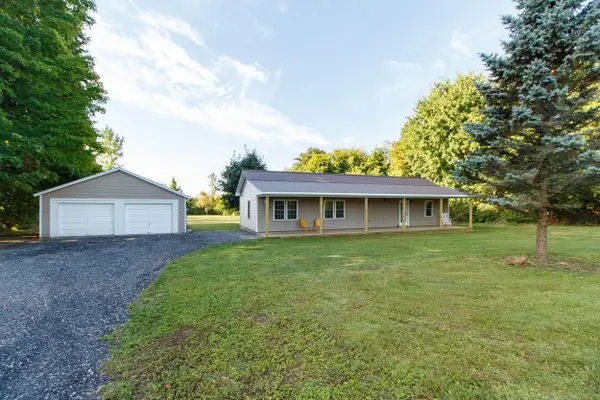 $399,000Active2 beds 1 baths1,120 sq. ft.
$399,000Active2 beds 1 baths1,120 sq. ft.51 Pearl Street, Grand Isle, VT 05458
MLS# 5076113Listed by: COLDWELL BANKER ISLANDS REALTY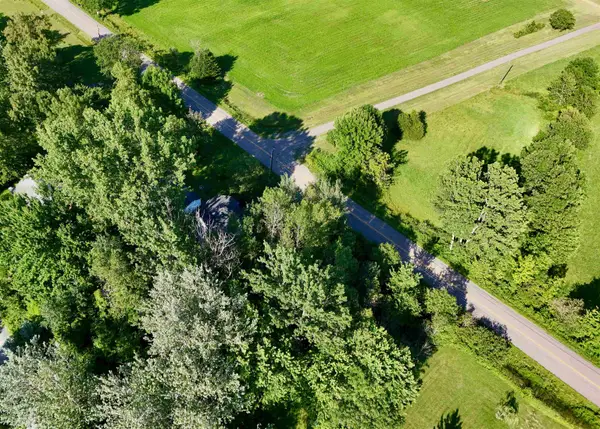 $40,000Active0.28 Acres
$40,000Active0.28 Acres91 East Shore South, Grand Isle, VT 05458
MLS# 5052977Listed by: COLDWELL BANKER ISLANDS REALTY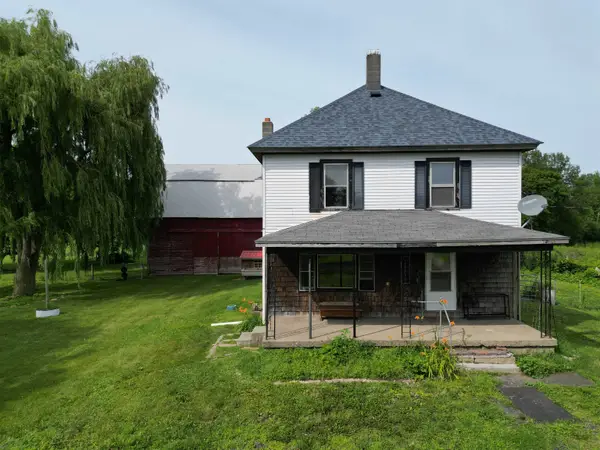 $294,500Active3 beds 1 baths1,352 sq. ft.
$294,500Active3 beds 1 baths1,352 sq. ft.180 East Shore South, Grand Isle, VT 05458
MLS# 5046226Listed by: NANCY JENKINS REAL ESTATE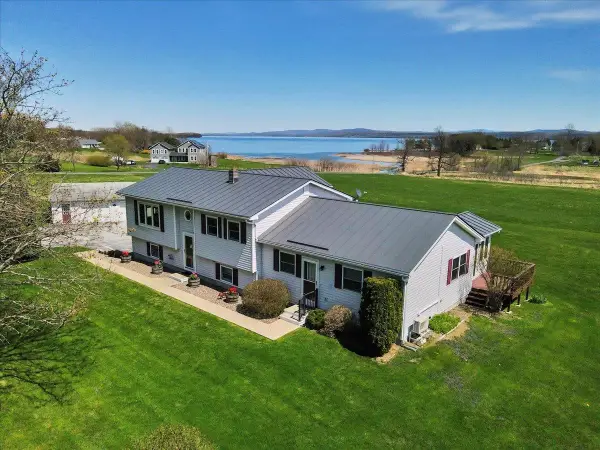 $775,000Active4 beds 3 baths3,049 sq. ft.
$775,000Active4 beds 3 baths3,049 sq. ft.132 East Shore South, Grand Isle, VT 05458
MLS# 5040678Listed by: BRIAN FRENCH REAL ESTATE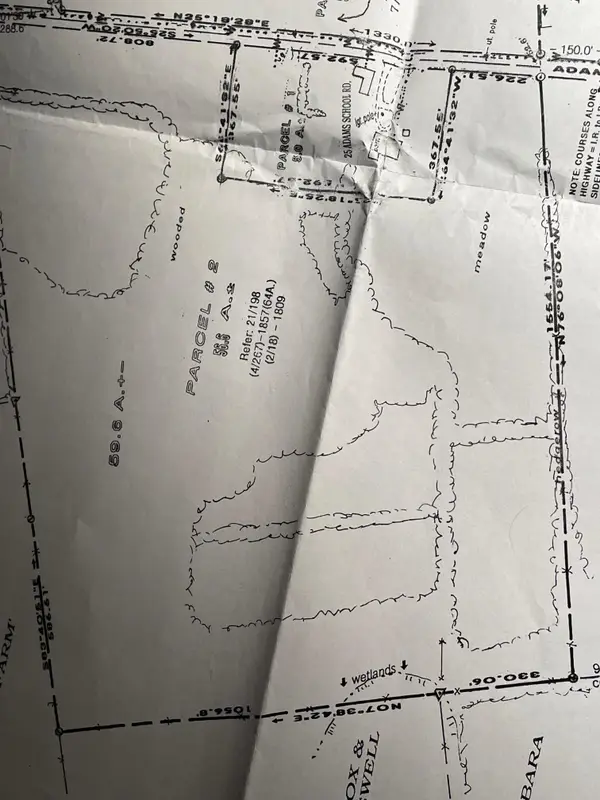 $850,000Active56.6 Acres
$850,000Active56.6 Acres15 Adams School Road #Parcel 2, Grand Isle, VT 05458
MLS# 5028032Listed by: DIANE SCHWARM REALTY LLC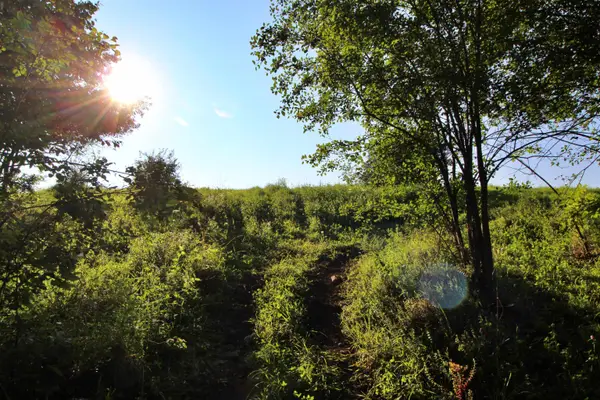 $125,000Active2.92 Acres
$125,000Active2.92 Acres27 Faywood Road #Lot 4, Grand Isle, VT 05458
MLS# 5035550Listed by: COLDWELL BANKER ISLANDS REALTY

