1408 Scott Highway, Groton, VT 05046
Local realty services provided by:Better Homes and Gardens Real Estate The Masiello Group
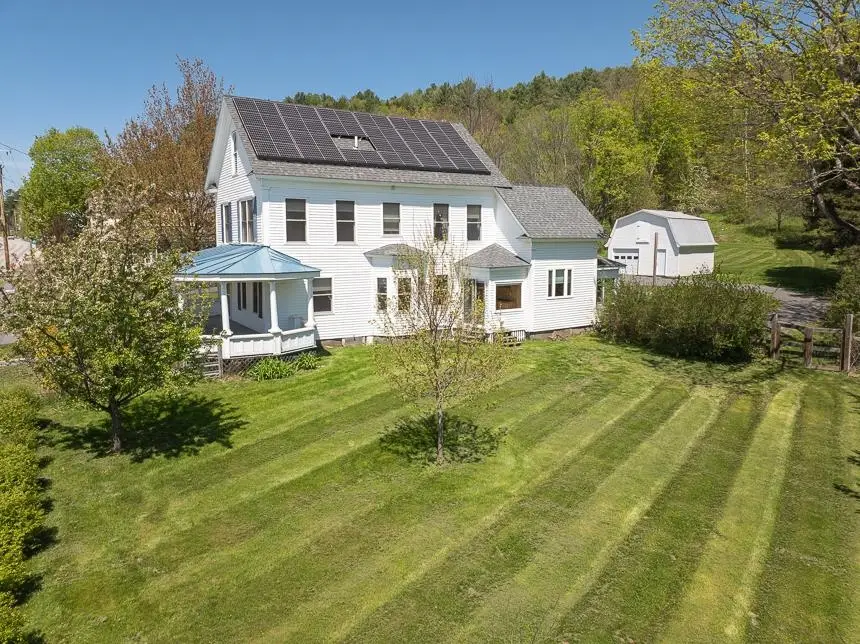
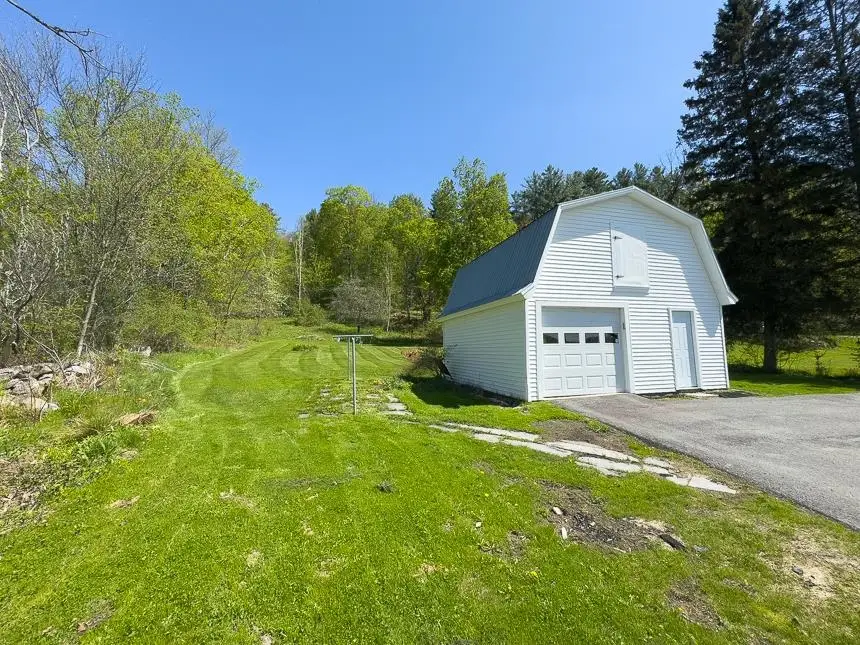
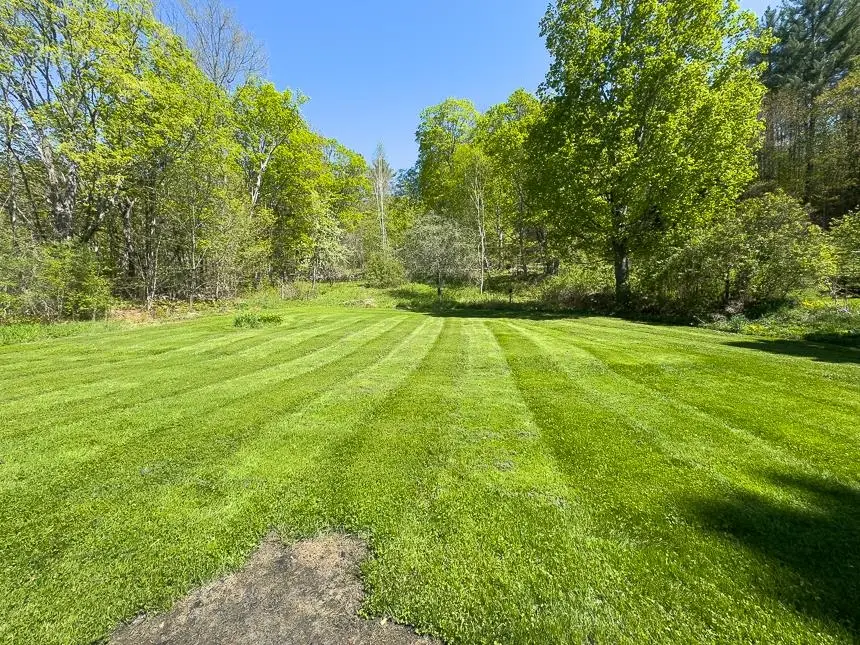
1408 Scott Highway,Groton, VT 05046
$299,900
- 3 Beds
- 2 Baths
- 2,199 sq. ft.
- Single family
- Active
Listed by:michael jonesPhone: 802-503-5333
Office:coldwell banker lifestyles- littleton
MLS#:5041883
Source:PrimeMLS
Price summary
- Price:$299,900
- Price per sq. ft.:$77.63
About this home
Welcome to classic Vermont living in the heart of Groton village. This well-maintained New England home offers a perfect balance of charm and thoughtful updates, featuring 3 bedrooms, 2 bathrooms, and a flexible floor plan that includes a large bonus room on the first floor—ideal as a bedroom, office, or family room. The main level also includes a formal dining room, a bright and inviting sunroom, large mudroom and first floor laundry area for everyday convenience. The updated kitchen, double-hung windows, and added roof insulation improve comfort and efficiency, while owned solar panels help reduce energy costs. Beautiful hardwood floors with intricate designs run throughout the home, adding warmth and character. Outside, enjoy a spacious covered front porch, fenced-in side yard, a paved driveway with additional parking, and a detached one-bay garage with attic storage. The landscaped lot features vibrant perennials, apple trees, blueberry bushes, an open lawn, and a wooded back section that adds privacy and natural beauty. With village sidewalks at your doorstep and outdoor recreation nearby—including skiing, hiking, and lakes—this home is ideally located just 10 minutes from Interstate 93 and 3 hours from Boston. Whether you’re looking for a full-time residence or a seasonal escape, this property offers comfort, convenience, and timeless appeal.
Contact an agent
Home facts
- Year built:1870
- Listing Id #:5041883
- Added:86 day(s) ago
- Updated:August 01, 2025 at 10:17 AM
Rooms and interior
- Bedrooms:3
- Total bathrooms:2
- Full bathrooms:2
- Living area:2,199 sq. ft.
Heating and cooling
- Cooling:Mini Split
- Heating:Baseboard, Electric, Mini Split, Radiator
Structure and exterior
- Roof:Asphalt Shingle
- Year built:1870
- Building area:2,199 sq. ft.
- Lot area:1.6 Acres
Schools
- High school:Blue Mountain Union School
- Middle school:Blue Mountain Union School
- Elementary school:Blue Mountain Union School
Utilities
- Sewer:Private
Finances and disclosures
- Price:$299,900
- Price per sq. ft.:$77.63
- Tax amount:$3,465 (2024)
New listings near 1408 Scott Highway
- New
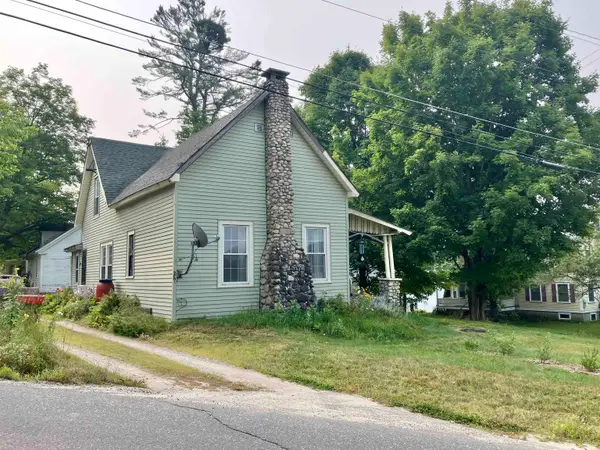 $270,000Active3 beds 1 baths1,937 sq. ft.
$270,000Active3 beds 1 baths1,937 sq. ft.26 Minard Hill Road, Groton, VT 05046
MLS# 5055884Listed by: CHOICE REAL ESTATE & PROPERTY MANAGEMENT 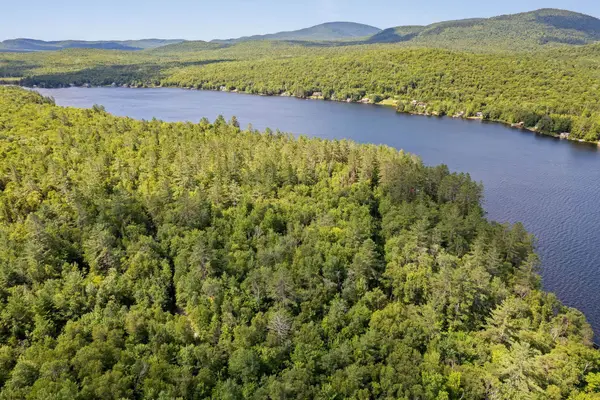 $145,000Pending5.87 Acres
$145,000Pending5.87 Acres0 Hoot-Holler Road, Groton, VT 05046
MLS# 5052970Listed by: HENEY REALTORS - ELEMENT REAL ESTATE (MONTPELIER)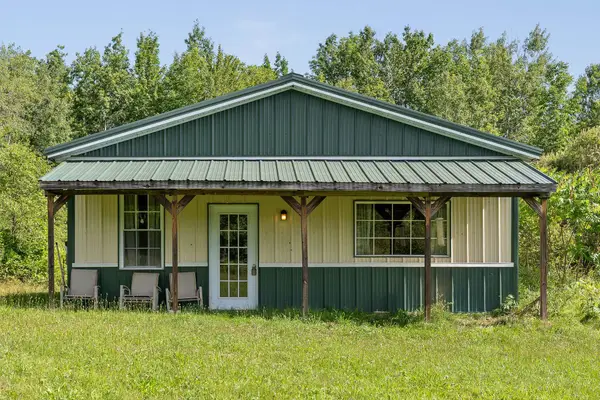 $299,000Active1 beds -- baths1,092 sq. ft.
$299,000Active1 beds -- baths1,092 sq. ft.237 Fuller Hill Road, Groton, VT 05046
MLS# 5052920Listed by: GREEN LIGHT REAL ESTATE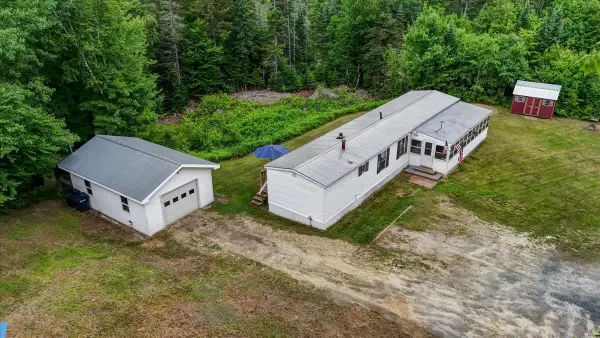 $250,000Active3 beds 1 baths924 sq. ft.
$250,000Active3 beds 1 baths924 sq. ft.78 Ruff Hill Road, Groton, VT 05046
MLS# 5049187Listed by: RE/MAX NORTH PROFESSIONALS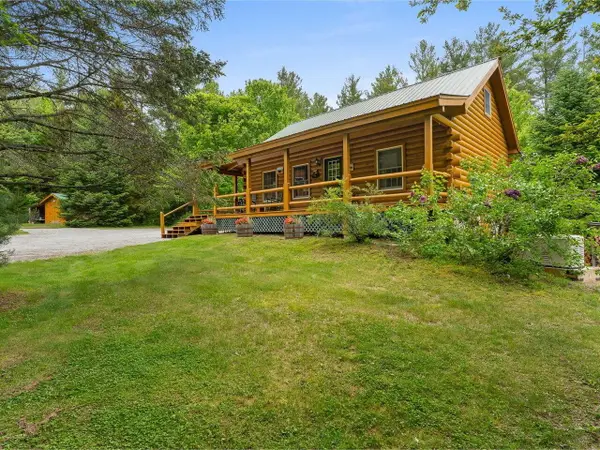 $519,000Pending2 beds 2 baths1,734 sq. ft.
$519,000Pending2 beds 2 baths1,734 sq. ft.1212 Seyon Pond Road, Groton, VT 05046
MLS# 5047745Listed by: COLDWELL BANKER HICKOK AND BOARDMAN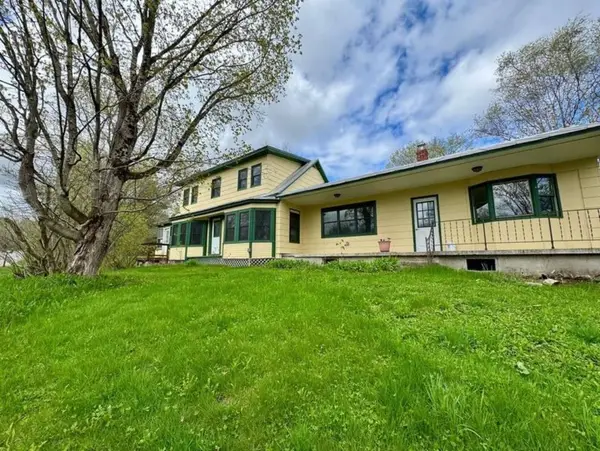 $479,900Active4 beds 1 baths2,083 sq. ft.
$479,900Active4 beds 1 baths2,083 sq. ft.1798 Powder Spring Road, Groton, VT 05046
MLS# 5039850Listed by: FOUR SEASONS SOTHEBY'S INT'L REALTY $430,000Active3 beds 2 baths1,632 sq. ft.
$430,000Active3 beds 2 baths1,632 sq. ft.6683 Scott Highway, Groton, VT 05046
MLS# 5035672Listed by: GREEN LIGHT REAL ESTATE - BARRE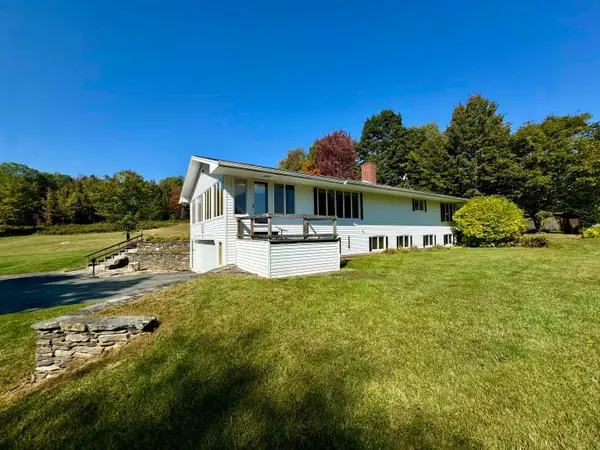 $569,000Active3 beds 2 baths2,656 sq. ft.
$569,000Active3 beds 2 baths2,656 sq. ft.234 Buzzy's Road, Groton, VT 05046
MLS# 5014663Listed by: FOUR SEASONS SOTHEBY'S INT'L REALTY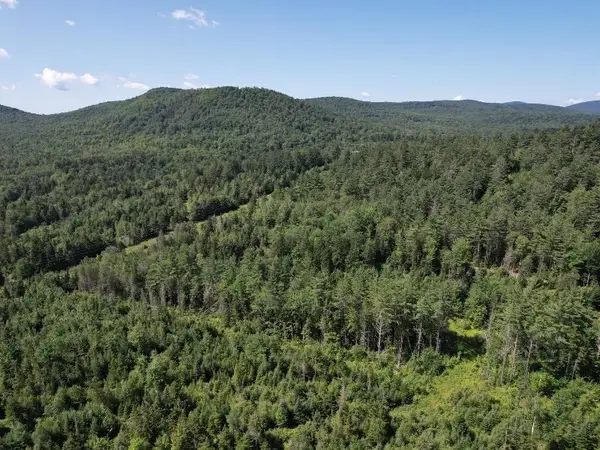 $876,958Active738 Acres
$876,958Active738 Acres0 Powder Springs Road, Topsham, VT 05076
MLS# 5006116Listed by: FOUNTAINS LAND INC.
