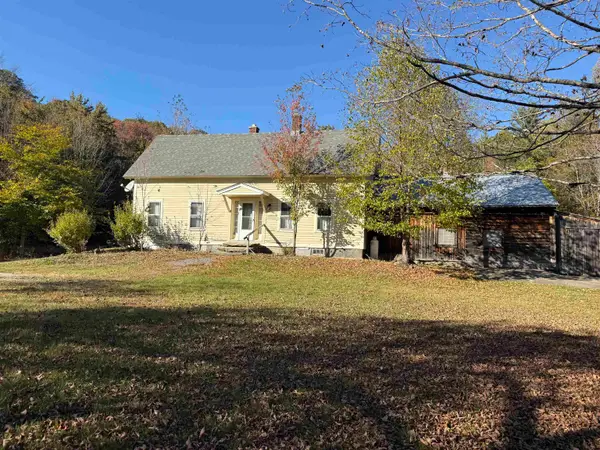829 Pennel Hill Road, Halifax, VT 05358
Local realty services provided by:Better Homes and Gardens Real Estate The Masiello Group
829 Pennel Hill Road,Halifax, VT 05358
$520,000
- 3 Beds
- 3 Baths
- 2,040 sq. ft.
- Single family
- Active
Listed by: megan quinn
Office: southern vermont realty group
MLS#:5042081
Source:PrimeMLS
Price summary
- Price:$520,000
- Price per sq. ft.:$201.55
About this home
Spacious cabin set on 16.4 acres with stream and pond. Open main living area features hardwood floors, vaulted ceilings with skylights, exposed beams, and an efficient wood stove. Updated kitchen includes stainless steel appliances and breakfast bar seating. Main level bedroom with shared en suite bathroom featuring claw foot tub and walk-in shower. Spiral staircase leads to primary suite with three-quarter bath. Lower level features an additional bedroom and cozy den/media room. Lower level includes garage with workbench, three-quarter bath, and new washer/dryer. Enjoy space for work or pleasure for a small car, recreational vehicles, snowmobiles, or lawn equipment. Recent improvements include fresh paint inside and out, generator, new decking with additional kitchen deck for outdoor dining, regraded driveway with expanded parking, and woodshed conveniently just off the front door. Idyllic location just 19 miles to Mount Snow ski resort and nine miles to Lake Whitingham's boating and recreation. Surrounded by nature with easy access to scenic hiking trails, premier fishing spots, and charming New England village shops. Perfect year-round retreat or weekend getaway.
Contact an agent
Home facts
- Year built:1983
- Listing ID #:5042081
- Added:267 day(s) ago
- Updated:February 10, 2026 at 11:30 AM
Rooms and interior
- Bedrooms:3
- Total bathrooms:3
- Full bathrooms:1
- Living area:2,040 sq. ft.
Heating and cooling
- Heating:Electric
Structure and exterior
- Roof:Shingle
- Year built:1983
- Building area:2,040 sq. ft.
- Lot area:16.4 Acres
Utilities
- Sewer:Concrete
Finances and disclosures
- Price:$520,000
- Price per sq. ft.:$201.55
- Tax amount:$7,869 (2024)
New listings near 829 Pennel Hill Road
 Listed by BHGRE$579,000Active4 beds 1 baths1,560 sq. ft.
Listed by BHGRE$579,000Active4 beds 1 baths1,560 sq. ft.104 Karen Day Road, Halifax, VT 05358
MLS# 5064785Listed by: BHG MASIELLO BRATTLEBORO $4,950,000Active4 beds 8 baths16,736 sq. ft.
$4,950,000Active4 beds 8 baths16,736 sq. ft.1950 Collins Road, Halifax, VT 05358
MLS# 5062504Listed by: WOHLER REALTY GROUP $139,000Active20.1 Acres
$139,000Active20.1 Acres251 Phillips Hill Road, Halifax, VT 05358
MLS# 5045217Listed by: FOUR SEASONS SOTHEBY'S INT'L REALTY

