29 Anair Drive, Hardwick, VT 05843-4423
Local realty services provided by:Better Homes and Gardens Real Estate The Masiello Group
29 Anair Drive,Hardwick, VT 05843-4423
$210,000
- 3 Beds
- 2 Baths
- 1,352 sq. ft.
- Mobile / Manufactured
- Active
Listed by:ann hennard-ruth
Office:century 21 martin & associates real estate
MLS#:5056938
Source:PrimeMLS
Price summary
- Price:$210,000
- Price per sq. ft.:$155.33
About this home
Charming and Bright Single-Level Living Awaits! Discover your next home in this meticulously maintained double-wide mobile home, a true gem that blends comfort and practicality. Located in a quiet community, this sun-drenched residence offers the ease of single level living without compromising on space or amenities. The open concept living and dining area is the perfect space for entertaining or simply relaxing. The kitchen is a true highlight, featuring ample cabinet and counter space, along with a functional layout that makes meal preparation a breeze. Outside the property is low maintenance, giving you more time to enjoy what you love. This level lot is perfect for a garden or simply soaking up the sun, and the storage shed offers extra space for tools and outdoor gear. This well-maintained home is a rare-find, offering an exceptional value and welcoming environment. It's not just a house; it's a lifestyle waiting for you!
Contact an agent
Home facts
- Year built:2005
- Listing ID #:5056938
- Added:54 day(s) ago
- Updated:October 10, 2025 at 04:09 PM
Rooms and interior
- Bedrooms:3
- Total bathrooms:2
- Full bathrooms:2
- Living area:1,352 sq. ft.
Heating and cooling
- Heating:Kerosene
Structure and exterior
- Roof:Metal
- Year built:2005
- Building area:1,352 sq. ft.
- Lot area:0.54 Acres
Schools
- High school:Hazen UHSD #26
- Middle school:Hazen Union Middle School
- Elementary school:Hardwick Elementary School
Utilities
- Sewer:Public Sewer On-Site
Finances and disclosures
- Price:$210,000
- Price per sq. ft.:$155.33
- Tax amount:$3,862 (2025)
New listings near 29 Anair Drive
- New
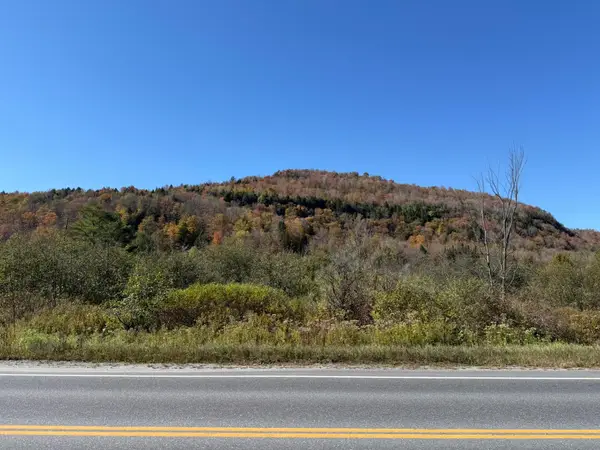 $15,000Active3 Acres
$15,000Active3 Acres0 VT RT 14 South, Hardwick, VT 05843
MLS# 5064263Listed by: CHOICE REAL ESTATE & PROPERTY MANAGEMENT  $99,000Active3 beds 1 baths734 sq. ft.
$99,000Active3 beds 1 baths734 sq. ft.71 Woodbury Street, Hardwick, VT 05843
MLS# 5063245Listed by: CHOICE REAL ESTATE & PROPERTY MANAGEMENT $375,000Active3 beds 2 baths2,000 sq. ft.
$375,000Active3 beds 2 baths2,000 sq. ft.118 Church Street, Hardwick, VT 05843
MLS# 5062714Listed by: PALL SPERA COMPANY REALTORS-MORRISVILLE $65,000Active-- beds -- baths1,639 sq. ft.
$65,000Active-- beds -- baths1,639 sq. ft.122 Mill Street, Hardwick, VT 05843
MLS# 5062500Listed by: KW VERMONT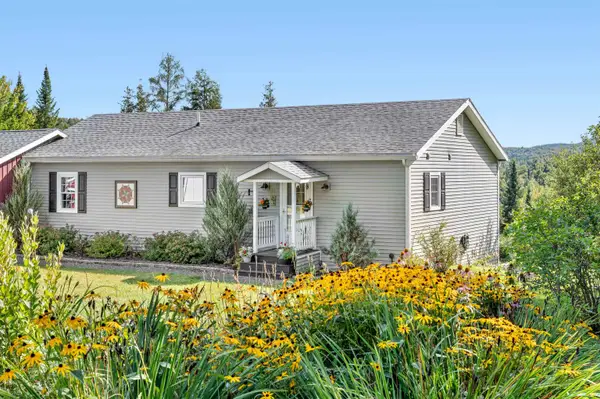 $475,000Active3 beds 2 baths1,848 sq. ft.
$475,000Active3 beds 2 baths1,848 sq. ft.80 Center Road, Hardwick, VT 05843
MLS# 5060873Listed by: PALL SPERA COMPANY REALTORS-MORRISVILLE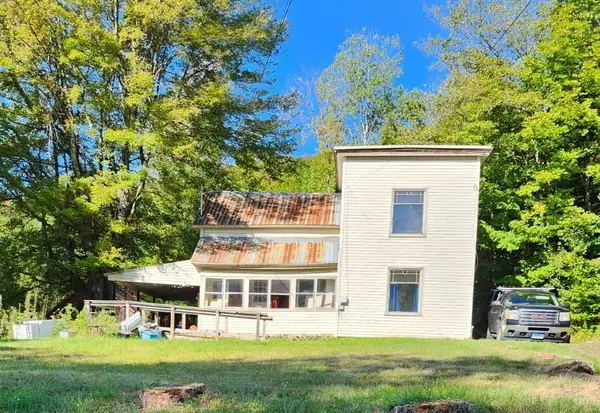 $42,500Pending2 beds 1 baths1,160 sq. ft.
$42,500Pending2 beds 1 baths1,160 sq. ft.67 Buffalo Street, Hardwick, VT 05843
MLS# 5060847Listed by: DEREK GREENE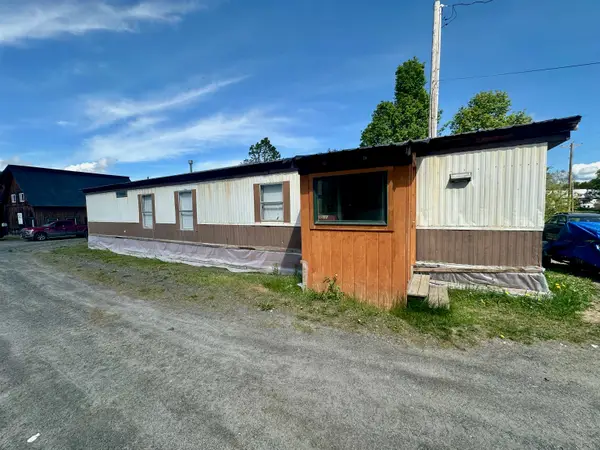 $300,000Active3 beds 1 baths2,844 sq. ft.
$300,000Active3 beds 1 baths2,844 sq. ft.1665 Vermont Route 16, Hardwick, VT 05843
MLS# 5060576Listed by: BCK REAL ESTATE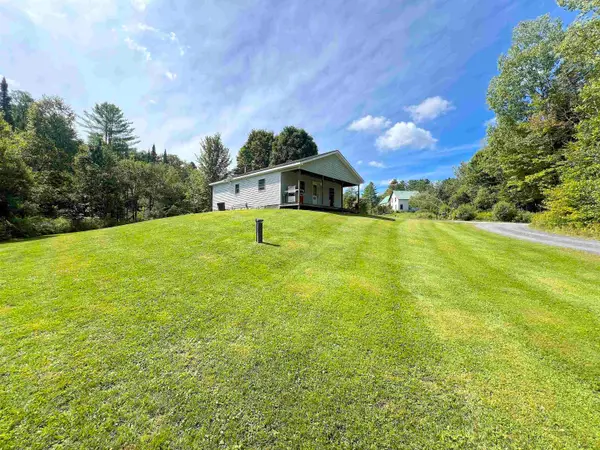 $229,000Active2 beds 1 baths832 sq. ft.
$229,000Active2 beds 1 baths832 sq. ft.559 Stratton Road, Hardwick, VT 05843
MLS# 5059141Listed by: VERMONT REAL ESTATE COMPANY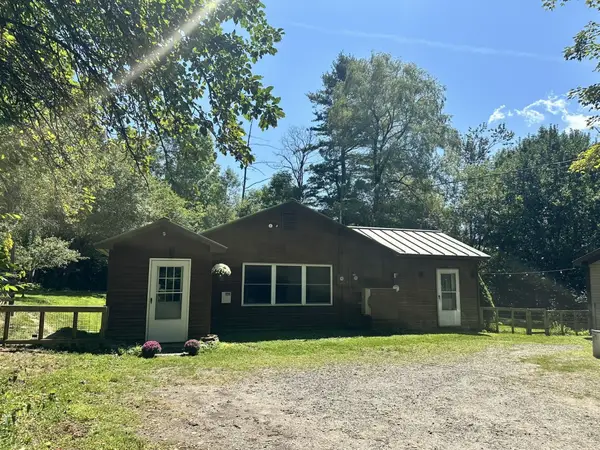 $300,000Active3 beds 1 baths1,176 sq. ft.
$300,000Active3 beds 1 baths1,176 sq. ft.209 Putnam Avenue, Hardwick, VT 05843
MLS# 5057722Listed by: CHOICE REAL ESTATE & PROPERTY MANAGEMENT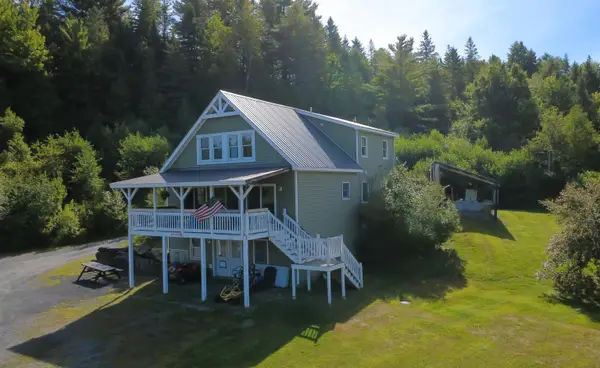 $489,000Active3 beds 3 baths3,782 sq. ft.
$489,000Active3 beds 3 baths3,782 sq. ft.902 Vermont Route 16, Hardwick, VT 05843
MLS# 5057394Listed by: TIM SCOTT REAL ESTATE
