126 Primrose Lane, Hartford, VT 05059
Local realty services provided by:Better Homes and Gardens Real Estate The Masiello Group
126 Primrose Lane,Hartford, VT 05059
$945,000
- 4 Beds
- 4 Baths
- 3,650 sq. ft.
- Single family
- Active
Listed by: david doneganCell: 603-443-0044
Office: snyder donegan real estate group
MLS#:5042099
Source:PrimeMLS
Price summary
- Price:$945,000
- Price per sq. ft.:$170.45
About this home
126 PRIMROSE LANE- Spacious, well-built, and updated colonial in desirable location just a few minutes from the Quechee Club. A newer premium kitchen with direct access to a large west facing deck that wraps the back of the house, abutting great room with a vaulted ceiling centered around a beautiful stone fireplace, and a formal dining room adjacent the kitchen make for an ideal layout for entertaining friends and family. There is also a cozy private library for quieter gatherings. The sizable primary bedroom suite on the first level is well-appointed with two walk-in closets and a grand soaking tub and separate shower. There are 3 bedrooms on the second floor–one of which is en suite–with a gracious landing overlooking the great room. The lower level is walkout and houses a private office, laundry, and seasonal storage cedar closet. This whole partially finished floor is generously-sized and is versatile as is or primed for further finishing. Sited on just shy of one acre, the grounds are nicely landscaped and easily maintained. If you are looking for a primary or secondary home or to upgrade your existing Quechee Lakes home, this is a must-see.
Contact an agent
Home facts
- Year built:1999
- Listing ID #:5042099
- Added:142 day(s) ago
- Updated:December 17, 2025 at 01:34 PM
Rooms and interior
- Bedrooms:4
- Total bathrooms:4
- Full bathrooms:3
- Living area:3,650 sq. ft.
Heating and cooling
- Cooling:Central AC
- Heating:Baseboard
Structure and exterior
- Roof:Asphalt Shingle
- Year built:1999
- Building area:3,650 sq. ft.
- Lot area:0.93 Acres
Schools
- High school:Hartford High School
- Middle school:Hartford Memorial Middle
- Elementary school:Ottauquechee School
Utilities
- Sewer:Public Available
Finances and disclosures
- Price:$945,000
- Price per sq. ft.:$170.45
- Tax amount:$18,405 (2025)
New listings near 126 Primrose Lane
- Open Sat, 2 to 4pmNew
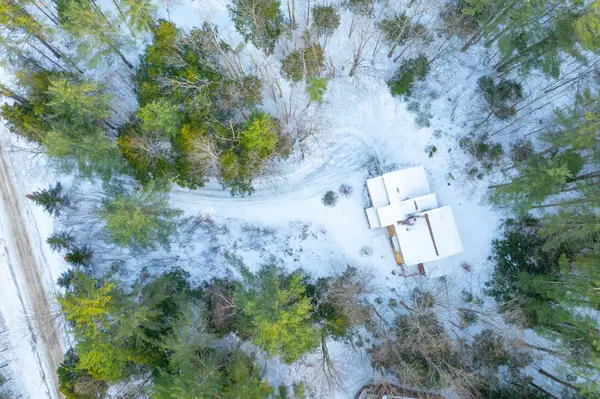 $499,000Active4 beds 4 baths2,258 sq. ft.
$499,000Active4 beds 4 baths2,258 sq. ft.79 Clarina Nichols Lane, Hartford, VT 05059
MLS# 5071970Listed by: REAL BROKER LLC 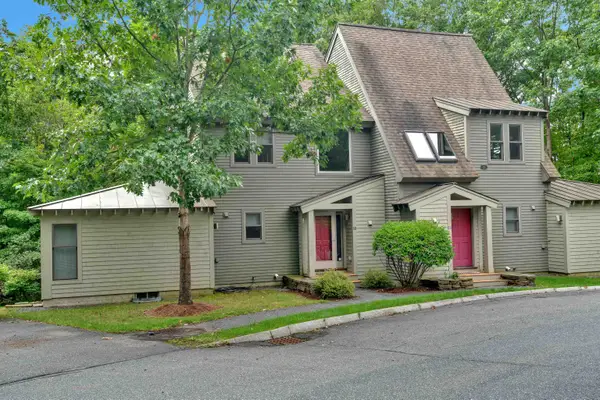 $729,000Pending4 beds 4 baths2,609 sq. ft.
$729,000Pending4 beds 4 baths2,609 sq. ft.215 Granite Way #8B, Hartford, VT 05059
MLS# 5071459Listed by: QUECHEE LAKES REAL ESTATE CENTER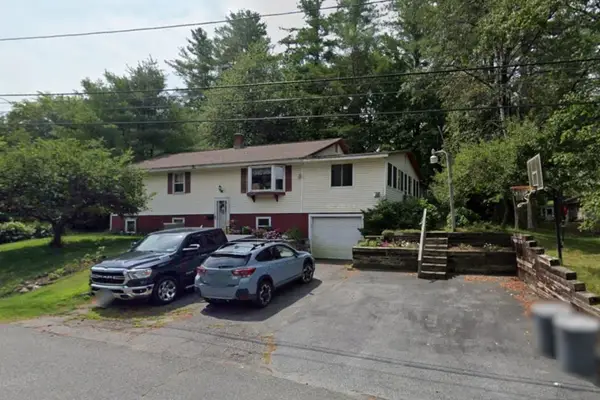 $485,000Active3 beds 2 baths2,686 sq. ft.
$485,000Active3 beds 2 baths2,686 sq. ft.25 Marshall Avenue, Hartford, VT 05001
MLS# 5071321Listed by: THE CLERKIN AGENCY, P.C.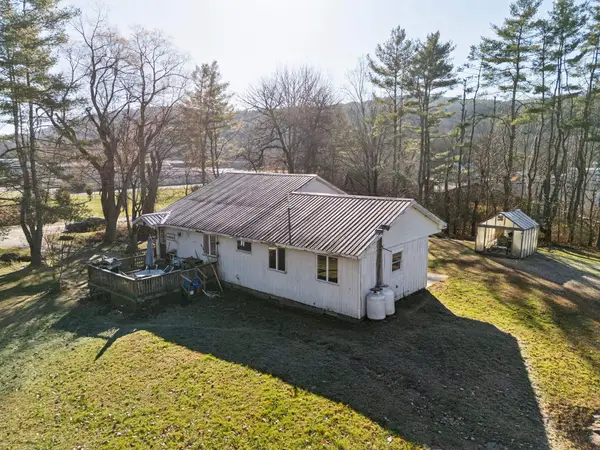 $250,000Pending2 beds 2 baths1,400 sq. ft.
$250,000Pending2 beds 2 baths1,400 sq. ft.100 Cope Lane, Hartford, VT 05001
MLS# 5071291Listed by: KW VERMONT WOODSTOCK $319,000Pending2 beds 1 baths1,150 sq. ft.
$319,000Pending2 beds 1 baths1,150 sq. ft.478 Chandler Road, Hartford, VT 05001
MLS# 5070868Listed by: FOUR SEASONS SOTHEBY'S INT'L REALTY $221,000Active8.52 Acres
$221,000Active8.52 Acres0 Barrister Drive, Hartford, VT 05001
MLS# 5070857Listed by: THE CLERKIN AGENCY, P.C. $479,000Active4 beds -- baths1,568 sq. ft.
$479,000Active4 beds -- baths1,568 sq. ft.13 Bullard Street, Hartford, VT 05001
MLS# 5070736Listed by: OWNERENTRY.COM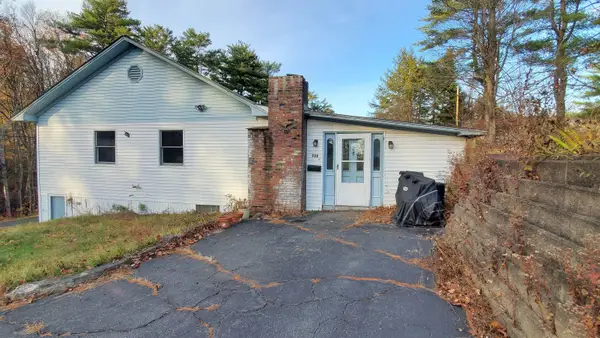 $290,000Active3 beds 1 baths1,536 sq. ft.
$290,000Active3 beds 1 baths1,536 sq. ft.722 fairview Terrace, Hartford, VT 05001
MLS# 5070242Listed by: RE/MAX GROUP ONE REALTORS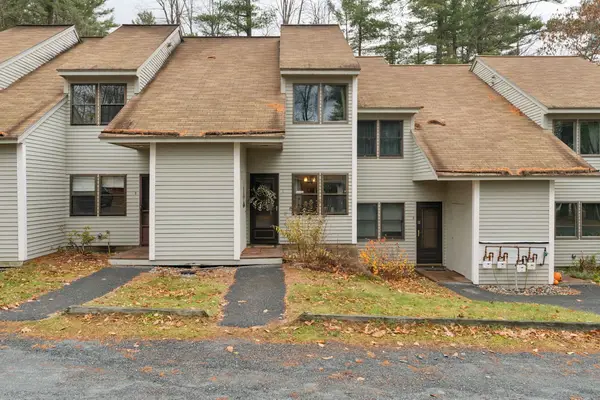 $249,000Pending2 beds 2 baths1,008 sq. ft.
$249,000Pending2 beds 2 baths1,008 sq. ft.86 Woodhaven Drive, Hartford, VT 05001
MLS# 5069707Listed by: KW VERMONT WOODSTOCK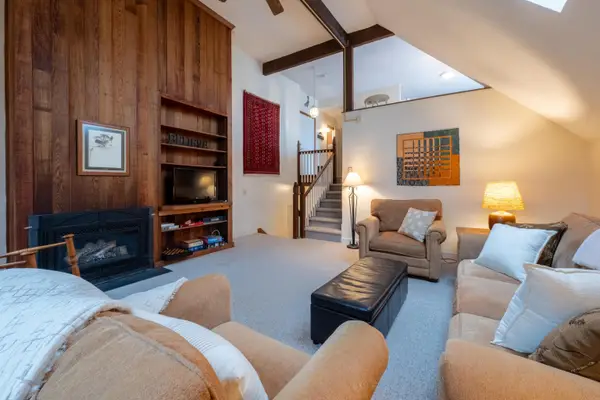 $418,000Active3 beds 3 baths1,564 sq. ft.
$418,000Active3 beds 3 baths1,564 sq. ft.1191 Baker Turn #3B, Hartford, VT 05059
MLS# 5069442Listed by: COLDWELL BANKER LIFESTYLES - QUECHEE
