134 Chester Arthur Road, Hartford, VT 05059
Local realty services provided by:Better Homes and Gardens Real Estate The Masiello Group
134 Chester Arthur Road,Hartford, VT 05059
$2,300,000
- 4 Beds
- 5 Baths
- 3,524 sq. ft.
- Single family
- Active
Listed by: john wetmore
Office: wetmore real estate
MLS#:5053412
Source:PrimeMLS
Price summary
- Price:$2,300,000
- Price per sq. ft.:$393.57
About this home
A quality residence with 4.69 landscaped acres beautifully complimenting the estate! Entering into the grounds a graceful drive meanders through landscaped lawns to arrive at a stone patio and an appealing New England style residence. Conveniently, there is option to enter an attached garage with direct entrance to the residence. After crossing the stone patio, passing through the front door reveals a well designed floor plan. An oak floored living room complete with fireplace is first to view. To the left is a library that could equally serve as 1st floor primary bedroom, with attached full bath. Walking back through the living room leads to a kitchen with Vermont Verde marble counters and a dining room. A convenient laundry and i/2 bath complete the 1st floor. The owners enjoy excursions in a large motor home. Consequently, the property has been designed with an oversized additional 8 car attached heated garage offering endless potential applications and accessed from an entrance off this 1st floor. (In addition, to the rear of the property are several RV pads and hook ups, to further accommodate large motor homes!) Stairs by the front entry lead up to the 2nd floor. 1st revealed is a bedroom, a sitting area and full bath. A walk through closet area leads to an oversize primary bedroom with luxurious full bath! Completing the 2nd floor is a 32x16 office/bedroom with 3/4 bath. In the basement is a 32x20 family room, a laundry and a storage room. QLLA member amenities await!
Contact an agent
Home facts
- Year built:1988
- Listing ID #:5053412
- Added:202 day(s) ago
- Updated:February 10, 2026 at 11:30 AM
Rooms and interior
- Bedrooms:4
- Total bathrooms:5
- Full bathrooms:3
- Living area:3,524 sq. ft.
Heating and cooling
- Cooling:Central AC
- Heating:Baseboard, Hot Air, Hot Water, Oil
Structure and exterior
- Roof:Asphalt Shingle
- Year built:1988
- Building area:3,524 sq. ft.
- Lot area:4.69 Acres
Schools
- High school:Choice
Utilities
- Sewer:Public Available
Finances and disclosures
- Price:$2,300,000
- Price per sq. ft.:$393.57
- Tax amount:$18,927 (2025)
New listings near 134 Chester Arthur Road
- Open Sun, 10am to 1pmNew
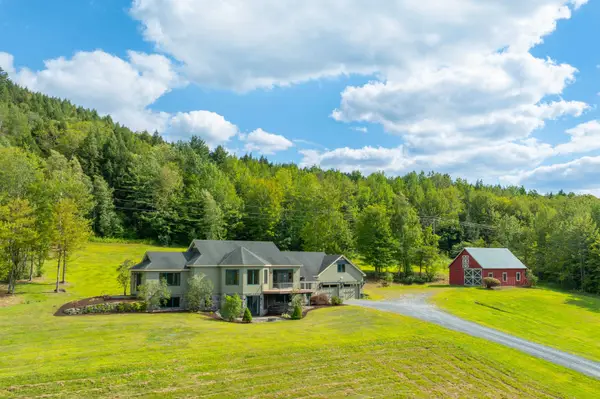 $1,425,000Active4 beds 4 baths4,204 sq. ft.
$1,425,000Active4 beds 4 baths4,204 sq. ft.411 Wood Road, Hartford, VT 05059
MLS# 5076119Listed by: WILLOW BROOK REALTY - New
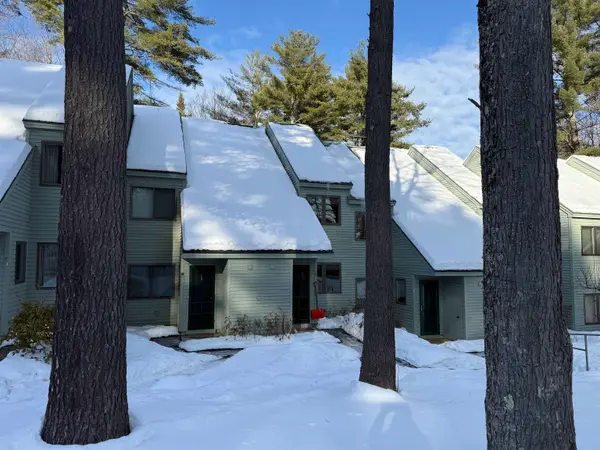 $299,000Active2 beds 2 baths1,048 sq. ft.
$299,000Active2 beds 2 baths1,048 sq. ft.292 Woodhaven Drive #9H, Hartford, VT 05001
MLS# 5075960Listed by: FOUR SEASONS SOTHEBY'S INT'L REALTY - New
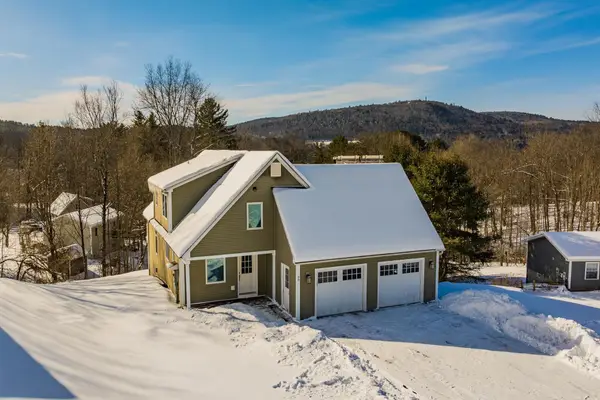 $699,000Active4 beds 4 baths2,998 sq. ft.
$699,000Active4 beds 4 baths2,998 sq. ft.38 Ozzy Lane, Hartford, VT 05001
MLS# 5075948Listed by: KW COASTAL AND LAKES & MOUNTAINS REALTY/HANOVER 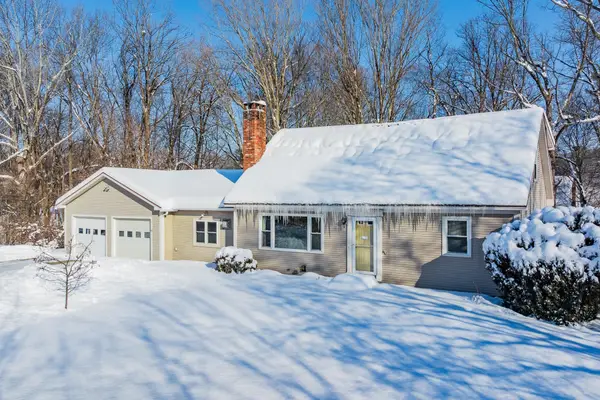 $540,000Pending4 beds 2 baths1,820 sq. ft.
$540,000Pending4 beds 2 baths1,820 sq. ft.63 Morning Glory Lane, Hartford, VT 05088
MLS# 5075815Listed by: COLDWELL BANKER LIFESTYLES - HANOVER- New
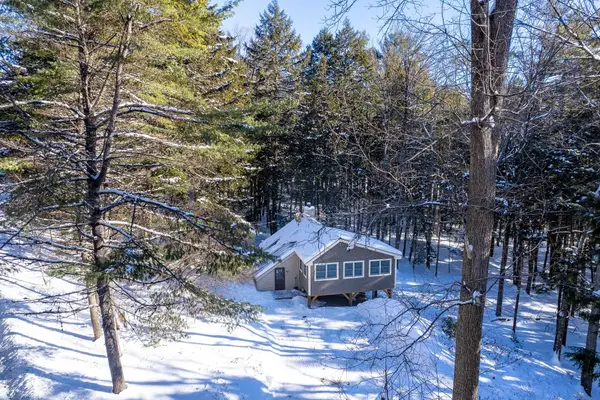 $449,000Active2 beds 2 baths1,486 sq. ft.
$449,000Active2 beds 2 baths1,486 sq. ft.107 Jay Hill Road, Hartford, VT 05059
MLS# 5075697Listed by: FOUR SEASONS SOTHEBY'S INT'L REALTY - New
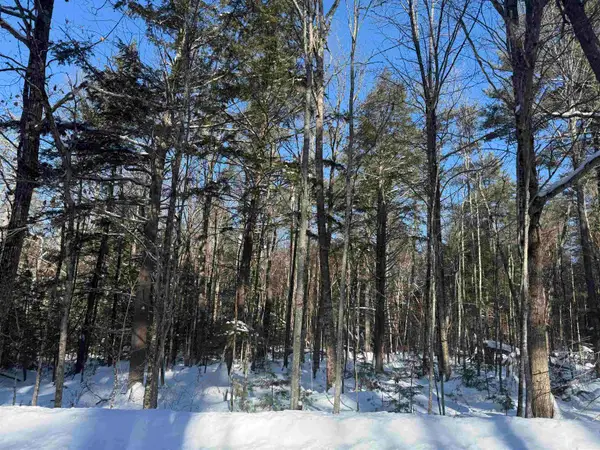 $89,500Active0.98 Acres
$89,500Active0.98 Acres430 Jay Hill Road, Hartford, VT 05091
MLS# 5075437Listed by: HIGGERSON & COMPANY 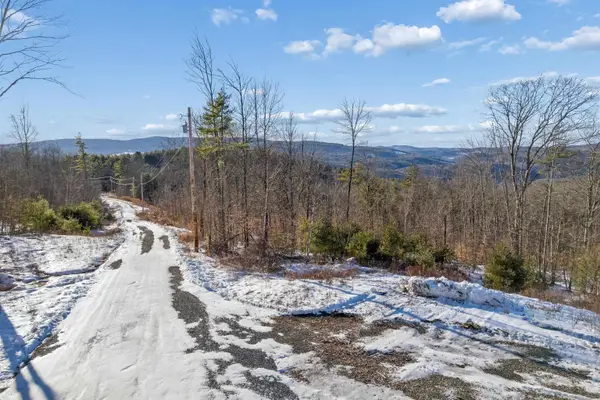 $229,000Active11.8 Acres
$229,000Active11.8 Acres00 Wildlife Road, Hartford, VT 05001
MLS# 5075402Listed by: HALL COLLINS REAL ESTATE GROUP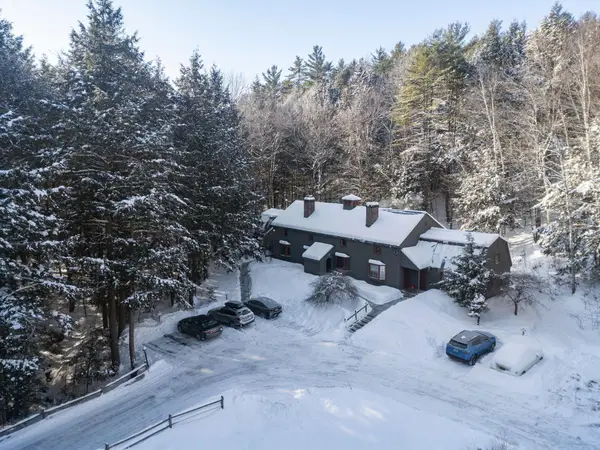 $240,000Active2 beds 1 baths832 sq. ft.
$240,000Active2 beds 1 baths832 sq. ft.574 Willard Road #1E, Hartford, VT 05001
MLS# 5075225Listed by: KW VERMONT WOODSTOCK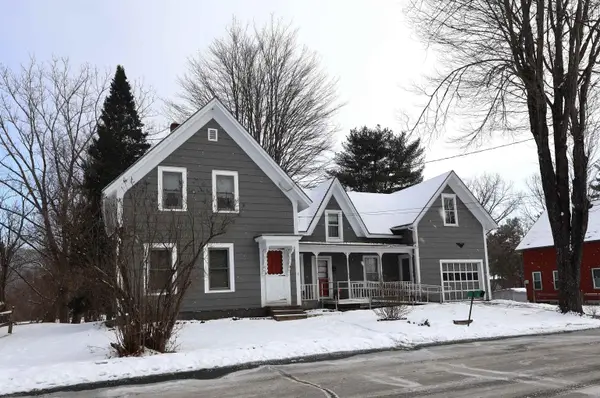 $379,000Active3 beds 1 baths1,569 sq. ft.
$379,000Active3 beds 1 baths1,569 sq. ft.299 Latham Works Lane, Hartford, VT 05001
MLS# 5075156Listed by: THE CLERKIN AGENCY, P.C.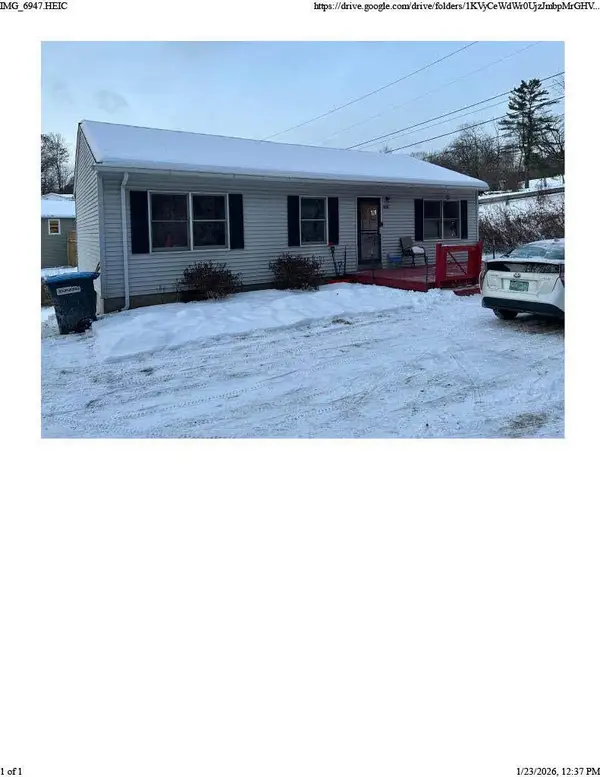 $346,000Active3 beds 1 baths1,138 sq. ft.
$346,000Active3 beds 1 baths1,138 sq. ft.408 Christian Street, Hartford, VT 05001
MLS# 5074795Listed by: REAL BROKER LLC

