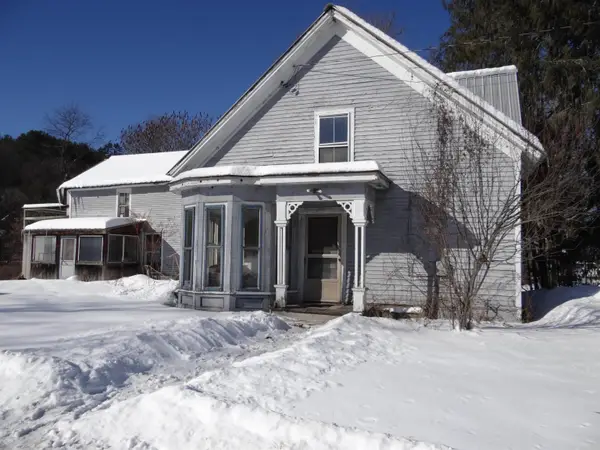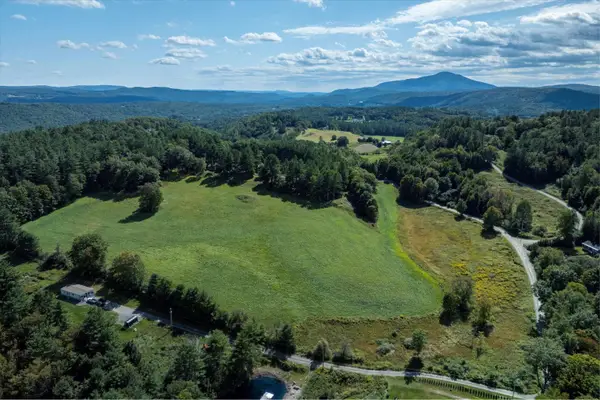298 Jenneville Road, Hartland, VT 05048
Local realty services provided by:Better Homes and Gardens Real Estate The Masiello Group
298 Jenneville Road,Hartland, VT 05048
$595,000
- 4 Beds
- 2 Baths
- 2,212 sq. ft.
- Single family
- Active
Listed by: john bassette
Office: bassette real estate group
MLS#:5070356
Source:PrimeMLS
Price summary
- Price:$595,000
- Price per sq. ft.:$168.56
About this home
PRICE REDUCED! Welcome to "Valley Brook Farm", an historic cape in the middle of horse country on 12.92 acres with barns, rolling & level pasture, a swimming pond, and brook. Located in the heart of the nationally renowned Green Mountain Horse Association trail network. Nestled on scenic & bucolic Jenneville Road, this c. 1820 cape offers the warmth of wide pine floors, post-and-beam character, and sun-filled spaces. The 1.75-story home (2,212+ sq ft) includes 4 bedrooms and 2 full baths. The charming country kitchen features an expansive family area and breakfast nook with a view of the rear meadows. The adjoining pantry, pellet stove, and coat closet make for practical Vermont living. A south-facing dining room and inviting south and west facing living room with fireplace and tongue-and-groove paneling complete the main living areas. The first-floor primary bedroom suite includes a bay window, walk-in closet, and full bath. First floor laundry room. Upstairs are 3 bedrooms with generous storage, a full bath, and potential expansion for a private bedroom suite opportunity. Attached garage leads to dog kennels (with water and concrete floor) and a 3-4 stall horse barn with grooming area. Both spaces could be repurposed and there is a wired Generator outlet for power outages. Large detached sheep barn with hay storage above. Ideal for those seeking the charm of rural Vermont with horse/farm amenities. Close to all the Upper Valley offers.
Contact an agent
Home facts
- Year built:1820
- Listing ID #:5070356
- Added:92 day(s) ago
- Updated:February 22, 2026 at 11:25 AM
Rooms and interior
- Bedrooms:4
- Total bathrooms:2
- Full bathrooms:2
- Living area:2,212 sq. ft.
Heating and cooling
- Heating:Forced Air, Hot Air
Structure and exterior
- Roof:Metal, Standing Seam
- Year built:1820
- Building area:2,212 sq. ft.
- Lot area:12.92 Acres
Schools
- High school:Choice
- Middle school:Hartland Elementary School
- Elementary school:Hartland Elementary School
Utilities
- Sewer:On Site Septic Exists, Septic
Finances and disclosures
- Price:$595,000
- Price per sq. ft.:$168.56
- Tax amount:$9,712 (2026)
New listings near 298 Jenneville Road
 $134,000Active3 beds 1 baths1,520 sq. ft.
$134,000Active3 beds 1 baths1,520 sq. ft.89 Route 12, Hartland, VT 05048
MLS# 5075651Listed by: KW COASTAL AND LAKES & MOUNTAINS REALTY/HANOVER Listed by BHGRE$169,000Active1 beds 1 baths624 sq. ft.
Listed by BHGRE$169,000Active1 beds 1 baths624 sq. ft.49 Clay Hill Road, Hartland, VT 05048
MLS# 5074481Listed by: BHG MASIELLO BRATTLEBORO $675,000Active41.9 Acres
$675,000Active41.9 Acres8 Grout Road, Hartland, VT 05048
MLS# 5070549Listed by: QUECHEE LAKES REAL ESTATE CENTER $119,000Active3.95 Acres
$119,000Active3.95 Acres00 Barber Lane, Hartland, VT 05048
MLS# 5070431Listed by: KW VERMONT WOODSTOCK $1,576,000Active-- beds -- baths9,455 sq. ft.
$1,576,000Active-- beds -- baths9,455 sq. ft.14/16 Summarsell Drive, Hartland, VT 05048
MLS# 5069119Listed by: TESLA REALTY GROUP, LLC $452,600Active-- beds 3 baths2,915 sq. ft.
$452,600Active-- beds 3 baths2,915 sq. ft.282 Skunk Hollow Road, Hartland, VT 05048
MLS# 5069065Listed by: TESLA REALTY GROUP, LLC $875,000Active3 beds 4 baths3,592 sq. ft.
$875,000Active3 beds 4 baths3,592 sq. ft.233 Brothers Road, Hartland, VT 05048
MLS# 5051355Listed by: SNYDER DONEGAN REAL ESTATE GROUP $359,000Active4 beds 3 baths2,144 sq. ft.
$359,000Active4 beds 3 baths2,144 sq. ft.25 Independent Drive, Hartland, VT 05048
MLS# 5030730Listed by: THE CLERKIN AGENCY, P.C. $675,000Pending3 beds 1 baths1,488 sq. ft.
$675,000Pending3 beds 1 baths1,488 sq. ft.56 Mount Hunger Road, Hartland, VT 05048
MLS# 5009675Listed by: TOWN AND COUNTRY REALTY

