698 Country Club Road, Highgate, VT 05459
Local realty services provided by:Better Homes and Gardens Real Estate The Milestone Team
698 Country Club Road,Highgate, VT 05459
$565,000
- 3 Beds
- 3 Baths
- 2,012 sq. ft.
- Single family
- Active
Listed by:shawn cheneyCell: 802-782-0400
Office:exp realty
MLS#:5042547
Source:PrimeMLS
Price summary
- Price:$565,000
- Price per sq. ft.:$194.29
About this home
Fully heated direct lakefront camp with ownership on both sides of the road. This home has westerly facing sunset views over Lake Champlain. The home was designed to take in lake living with views from the kitchen, dining area, master bedroom and master bath. Recent upgrades include granite counters and a new roof in 2025. The lot is level and has a boat ramp for easy access to the waterfront. This home has a 1st floor bedroom and bath with an additional bunk room/storage area so this house could allow for complete one level living with kitchen, living, dining, laundry bedroom and full bath all on the first floor. The living room is recessed and has a fireplace to cozy up to. The staircase is one the centerpieces of the home and had great craftsmanship and design all accented by two skylights overhead. The 2nd floor offers a master bedroom suite with lake views, a balcony, walkthrough closet that leads a master bath with ample natural light twin vanities and a jet tub with views of the lake. This floor also benefits from another full bath, bedroom and an open office/den area. A full basement with interior access has a gas boiler and ample storage space. The home has a built up shoreline with 145 ft of lakefront, and the lot across the street is included to enhance privacy and offer additional parking. This home is turnkey living and includes appliances. Located just 1 mile from I-89 Exit 22 makes this home accessible from Burlington, Plattsburg, and Montreal within an hour.
Contact an agent
Home facts
- Year built:1972
- Listing ID #:5042547
- Added:131 day(s) ago
- Updated:October 01, 2025 at 10:24 AM
Rooms and interior
- Bedrooms:3
- Total bathrooms:3
- Full bathrooms:3
- Living area:2,012 sq. ft.
Heating and cooling
- Heating:Baseboard, Hot Water, Radiant
Structure and exterior
- Roof:Shingle
- Year built:1972
- Building area:2,012 sq. ft.
- Lot area:0.63 Acres
Schools
- High school:Missisquoi Valley UHSD #7
- Middle school:Missisquoi Valley Union Jshs
- Elementary school:Highgate Elementary School
Utilities
- Sewer:Septic
Finances and disclosures
- Price:$565,000
- Price per sq. ft.:$194.29
- Tax amount:$7,179 (2024)
New listings near 698 Country Club Road
- Open Sat, 11am to 1pmNew
 $305,000Active2 beds 2 baths1,541 sq. ft.
$305,000Active2 beds 2 baths1,541 sq. ft.8 Gazebo Woods Road, Swanton, VT 05488
MLS# 5063071Listed by: M REALTY 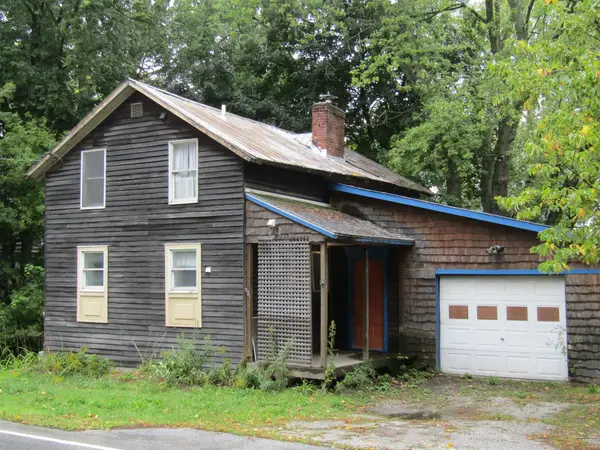 $129,000Active2 beds 3 baths1,116 sq. ft.
$129,000Active2 beds 3 baths1,116 sq. ft.6704 Route 78, Highgate, VT 05459
MLS# 5060338Listed by: EXP REALTY- Open Sat, 1 to 3pm
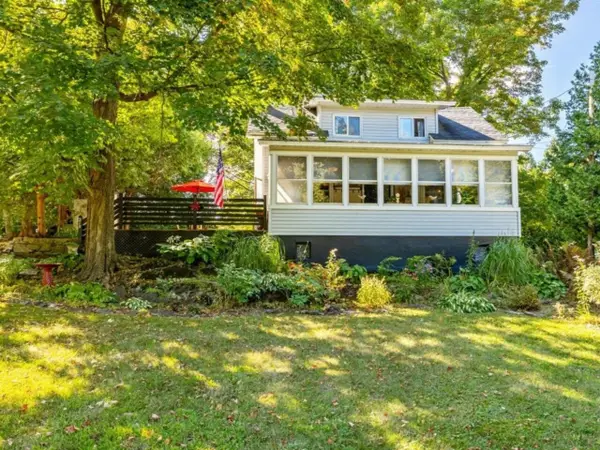 $280,000Active2 beds 2 baths840 sq. ft.
$280,000Active2 beds 2 baths840 sq. ft.215 Old Dock Road, Highgate, VT 05460
MLS# 5059935Listed by: COLDWELL BANKER HICKOK AND BOARDMAN  $345,000Active2 beds 2 baths1,120 sq. ft.
$345,000Active2 beds 2 baths1,120 sq. ft.573 Country Club Road, Highgate, VT 05459
MLS# 5059057Listed by: COLDWELL BANKER ISLANDS REALTY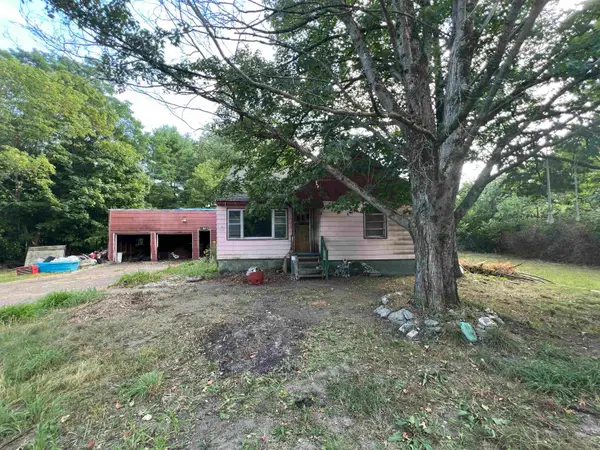 $150,000Active2 beds 1 baths840 sq. ft.
$150,000Active2 beds 1 baths840 sq. ft.1120 Lamkin Street, Highgate, VT 05459
MLS# 5058874Listed by: M REALTY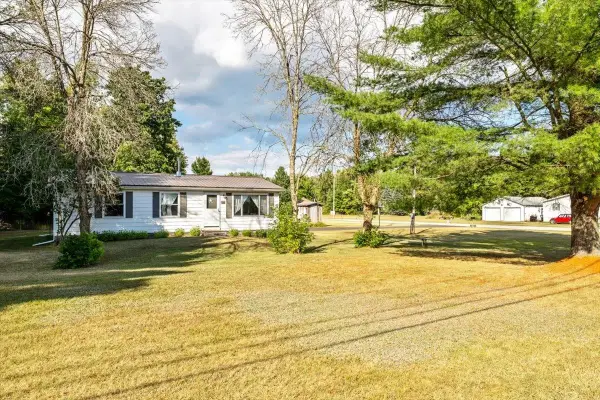 $314,000Pending3 beds 1 baths960 sq. ft.
$314,000Pending3 beds 1 baths960 sq. ft.19 Thak Boulevard, Highgate, VT 05459
MLS# 5058001Listed by: M REALTY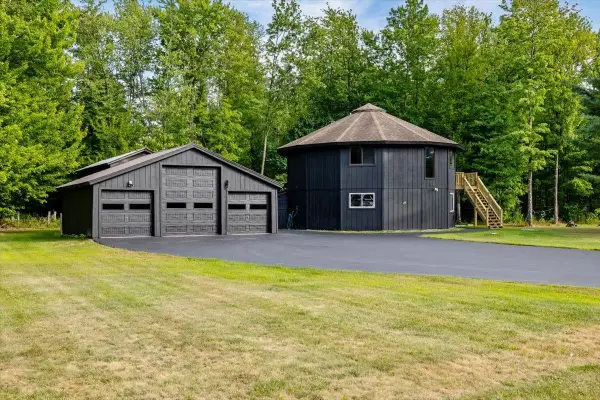 $353,000Pending3 beds 2 baths1,662 sq. ft.
$353,000Pending3 beds 2 baths1,662 sq. ft.116 Thak Boulevard, Highgate, VT 05459
MLS# 5057668Listed by: M REALTY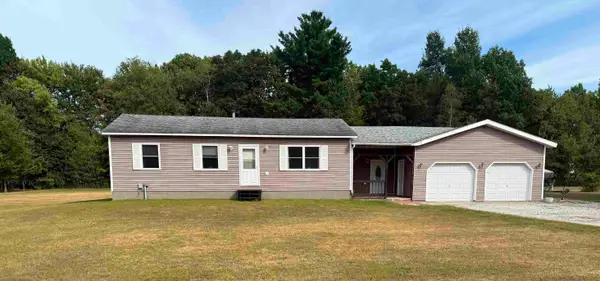 $320,000Pending3 beds 1 baths1,128 sq. ft.
$320,000Pending3 beds 1 baths1,128 sq. ft.52 Sandy Acres Drive, Highgate, VT 05459
MLS# 5057323Listed by: CENTURY 21 NORTH EAST $300,000Pending4 beds 2 baths2,096 sq. ft.
$300,000Pending4 beds 2 baths2,096 sq. ft.6507 VT Route 78, Highgate, VT 05459
MLS# 5055699Listed by: M REALTY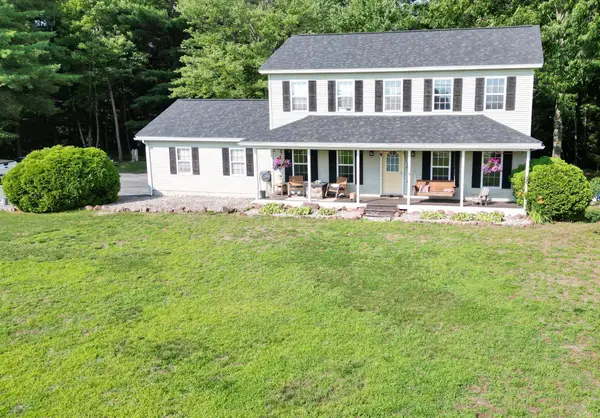 $494,900Active3 beds 3 baths2,328 sq. ft.
$494,900Active3 beds 3 baths2,328 sq. ft.139 Quarry Lane, Highgate, VT 05459
MLS# 5054786Listed by: M REALTY
