97 Bittersweet Hill, Hinesburg, VT 05461
Local realty services provided by:Better Homes and Gardens Real Estate The Masiello Group
97 Bittersweet Hill,Hinesburg, VT 05461
$429,000
- 2 Beds
- 2 Baths
- 2,395 sq. ft.
- Single family
- Pending
Listed by: kate plante
Office: ridgeline real estate
MLS#:5066596
Source:PrimeMLS
Price summary
- Price:$429,000
- Price per sq. ft.:$124.38
About this home
Nestled on a peaceful, private dead-end road across from CVU, this unique property features a one-bedroom (plus bonus room) main unit, a one-bedroom ADU, an extra-tall three-car garage, and an additional one-car garage. For those needing more space, a wastewater permit is already in place for a four-bedroom home. With direct access to the main unit, the oversized heated garage offers ample room for all your vehicles and even includes an air compressor. Step up into the main unit to discover an expansive kitchen and living area with soaring cathedral ceilings. The space is anchored by a fully equipped chef’s kitchen with generous cabinet and counter space, open to the rest of the living area via a long breakfast bar. A bright bonus/sunroom off the living area leads to the deck, the perfect spot for a den or office. Elevated among the trees, the deck feels like a private treehouse. The washer and dryer are conveniently located in the large full bathroom, while the spacious bedroom sits just a few steps above the main living area. The ADU, completed in 2020, includes a galley kitchen, living area overlooking the backyard, bedroom, three-quarter bathroom, and direct access to its own 1 car garage. Outside, two sheds provide excellent storage, and the property offers both a large open yard and wooded privacy. An incredible location, just steps from CVU, close to the heart of Hinesburg, and an easy commute to much of Chittenden County.
Contact an agent
Home facts
- Year built:2000
- Listing ID #:5066596
- Added:58 day(s) ago
- Updated:December 17, 2025 at 10:04 AM
Rooms and interior
- Bedrooms:2
- Total bathrooms:2
- Full bathrooms:1
- Living area:2,395 sq. ft.
Heating and cooling
- Cooling:Mini Split
- Heating:Electric, Kerosene, Mini Split, Monitor Type, Multi Zone
Structure and exterior
- Roof:Metal
- Year built:2000
- Building area:2,395 sq. ft.
- Lot area:1.53 Acres
Schools
- High school:Champlain Valley UHSD #15
- Middle school:Hinesburg Community School
- Elementary school:Hinesburg Community School
Utilities
- Sewer:Public Available, Pumping Station, Shared
Finances and disclosures
- Price:$429,000
- Price per sq. ft.:$124.38
- Tax amount:$6,599 (2025)
New listings near 97 Bittersweet Hill
- New
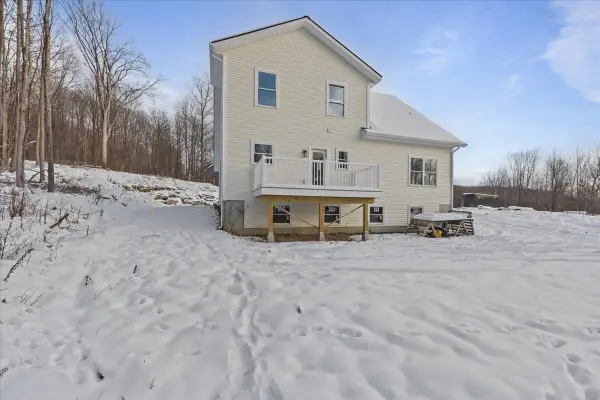 $599,900Active3 beds 3 baths1,879 sq. ft.
$599,900Active3 beds 3 baths1,879 sq. ft.Lot 4 Ernest Way, Hinesburg, VT 05461
MLS# 5072137Listed by: SIGNATURE PROPERTIES OF VERMONT 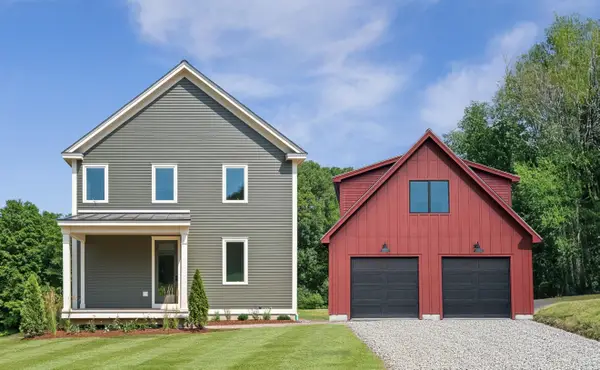 $925,000Active3 beds 3 baths2,016 sq. ft.
$925,000Active3 beds 3 baths2,016 sq. ft.00 Tractor Road #3, Hinesburg, VT 05461
MLS# 5071270Listed by: VERMONT REAL ESTATE COMPANY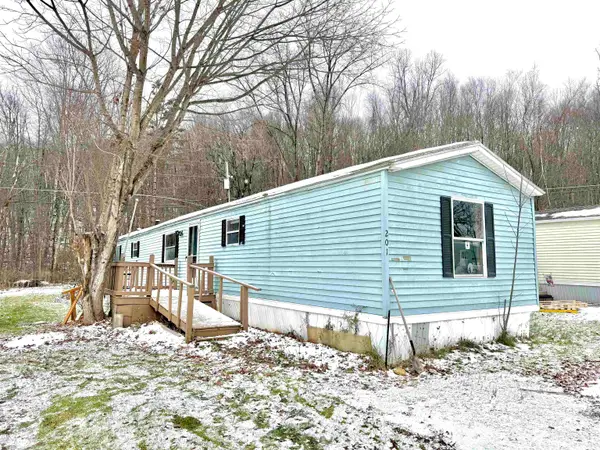 $38,000Active3 beds 2 baths1,064 sq. ft.
$38,000Active3 beds 2 baths1,064 sq. ft.201 Hillview Terrace, Hinesburg, VT 05461
MLS# 5070042Listed by: RIDGELINE REAL ESTATE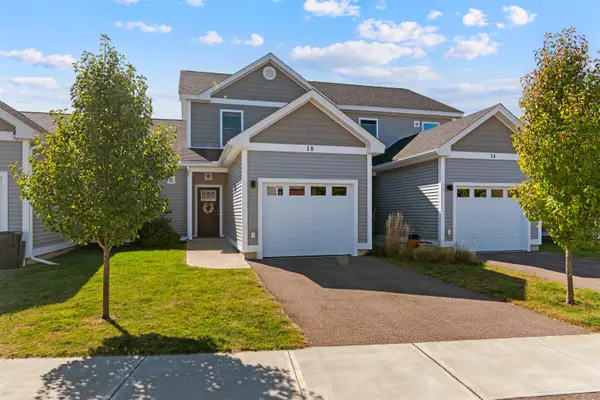 $450,000Active3 beds 3 baths1,840 sq. ft.
$450,000Active3 beds 3 baths1,840 sq. ft.18 Clover Lane, Hinesburg, VT 05461
MLS# 5064837Listed by: RIDGELINE REAL ESTATE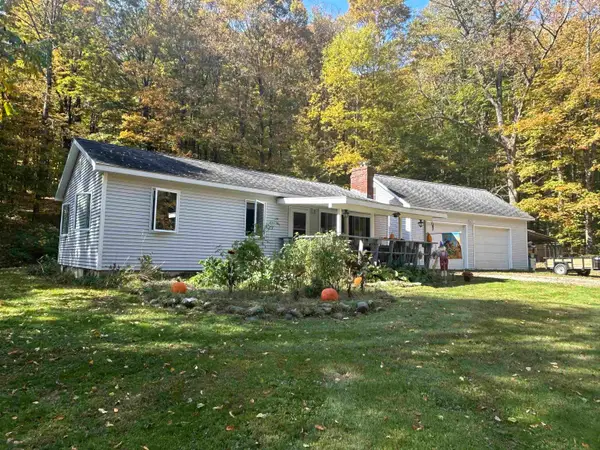 $493,400Active2 beds 1 baths2,272 sq. ft.
$493,400Active2 beds 1 baths2,272 sq. ft.1631 North Road, Hinesburg, VT 05461
MLS# 5063950Listed by: S. R. SMITH REAL ESTATE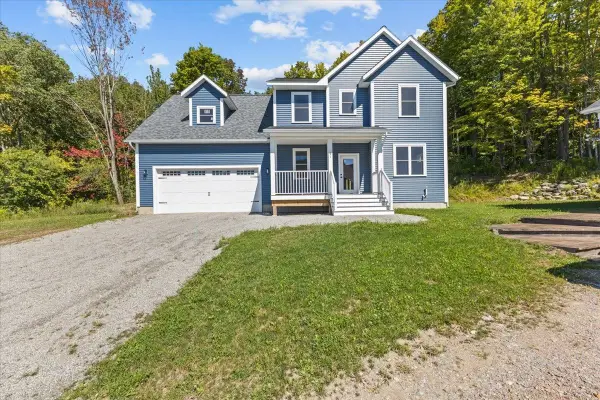 $549,900Active3 beds 3 baths2,120 sq. ft.
$549,900Active3 beds 3 baths2,120 sq. ft.91 Ernest Way, Hinesburg, VT 05461
MLS# 5059730Listed by: SIGNATURE PROPERTIES OF VERMONT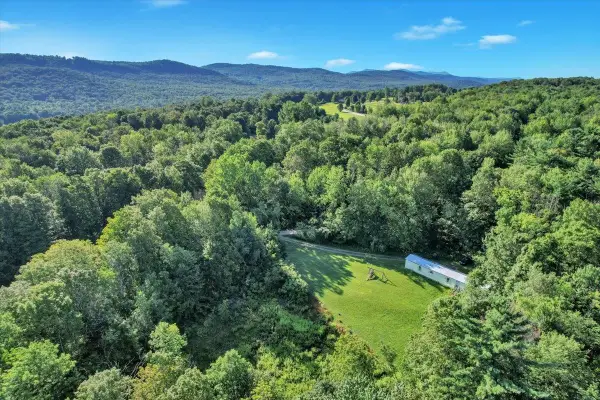 $229,900Active3.1 Acres
$229,900Active3.1 Acres26 Fern Road, Hinesburg, VT 05461
MLS# 5054976Listed by: FLEX REALTY $95,000Active2 beds 1 baths1,112 sq. ft.
$95,000Active2 beds 1 baths1,112 sq. ft.103 Hillview Terrace, Hinesburg, VT 05461
MLS# 5054857Listed by: KW VERMONT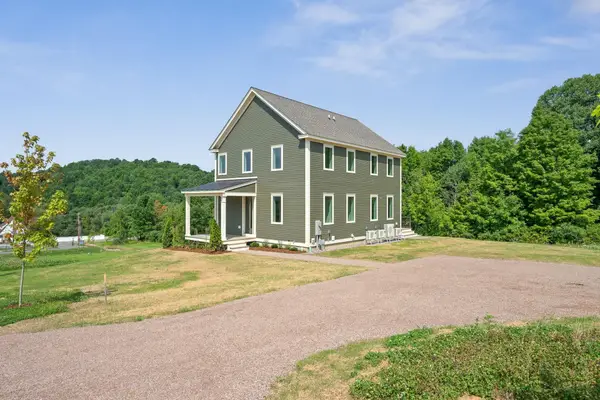 $799,500Active3 beds 3 baths2,016 sq. ft.
$799,500Active3 beds 3 baths2,016 sq. ft.99 Tractor Road, Hinesburg, VT 05461
MLS# 5054414Listed by: VERMONT REAL ESTATE COMPANY
