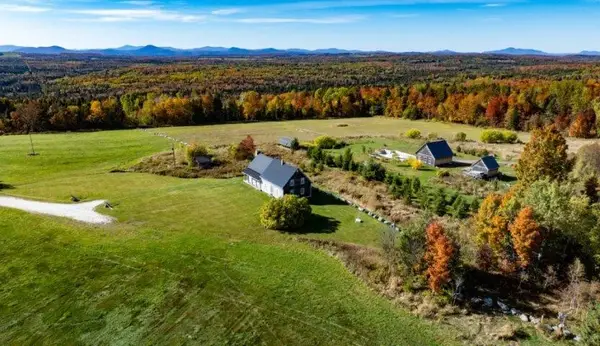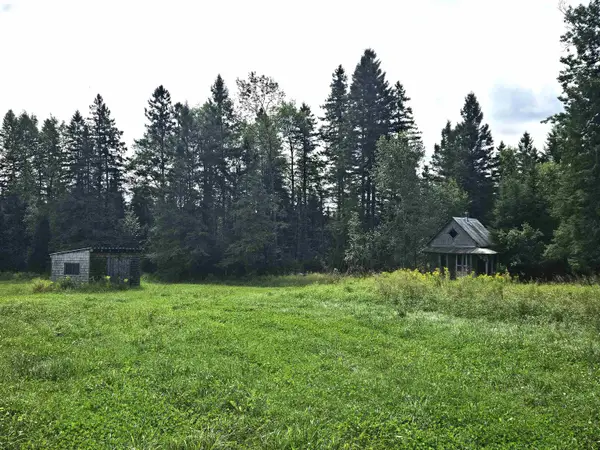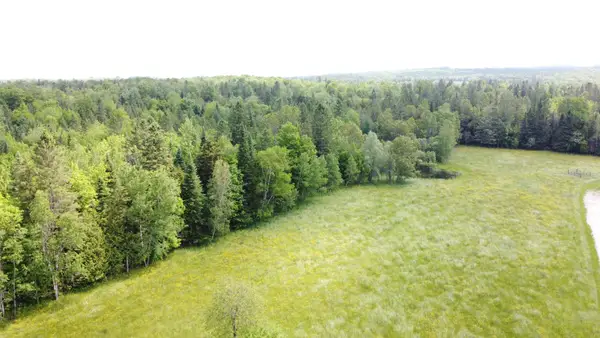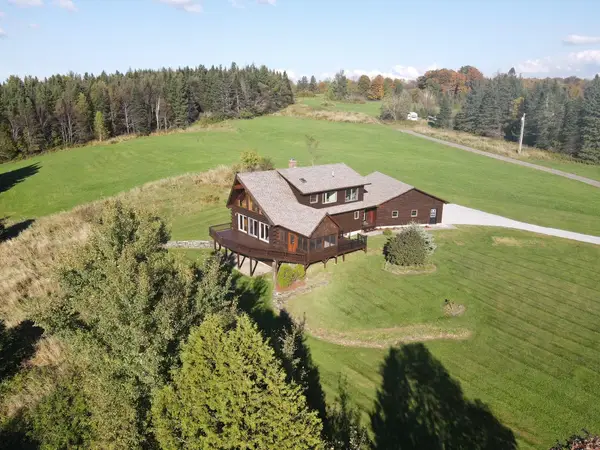535 Mead Hill Road, Holland, VT 05829
Local realty services provided by:Better Homes and Gardens Real Estate The Masiello Group
535 Mead Hill Road,Holland, VT 05829
$995,000
- 3 Beds
- 3 Baths
- 2,320 sq. ft.
- Single family
- Active
Listed by: lori roberts
Office: conley country real estate & insurance
MLS#:5046678
Source:PrimeMLS
Price summary
- Price:$995,000
- Price per sq. ft.:$428.88
About this home
Vt country living at its best. Located in this tranquil part of Holland nestled on a scenic hillside with great sweeping views into Canada. This exceptional property offer 65 acres with open and wooded land and long range mountain views, and includes a 60' x 30' 4 bay garage with upstairs 1 bedroom guest apartment with propane heat, and HUGE storage area. Also has a 1st floor office area with washer and dryer and a gathering room. Also, there is a 3 bay post and beam garage with one bay a wood working shop which is 36' x 24. Newly constructed Moosehead cedar log home with over 2300 square feet of living space, PLUS a 26 x 24 heated attached garage. Main entry is from the big porch. There is a breezeway entry into a spacious mudroom/laundry with a 1/2 bath. Grand 1st floor living space including living room, dining area, and spacious kitchen. Master bedroom is located on the first floor. Second floor has 2 bedrooms. Second floor family room looks down onto the living room. Front and back porches.There's even a spring fed deep pond.
Contact an agent
Home facts
- Year built:2022
- Listing ID #:5046678
- Added:148 day(s) ago
- Updated:November 15, 2025 at 08:40 PM
Rooms and interior
- Bedrooms:3
- Total bathrooms:3
- Full bathrooms:1
- Living area:2,320 sq. ft.
Heating and cooling
- Heating:In Floor, Radiant Floor
Structure and exterior
- Year built:2022
- Building area:2,320 sq. ft.
- Lot area:65 Acres
Schools
- High school:North Country Union High Sch
- Middle school:North Country Junior High
- Elementary school:Derby Elementary
Utilities
- Sewer:Septic
Finances and disclosures
- Price:$995,000
- Price per sq. ft.:$428.88
New listings near 535 Mead Hill Road
- New
 $174,898Active41.1 Acres
$174,898Active41.1 Acres523 Trucott Road, Derby, VT 05830
MLS# 5069642Listed by: LISTWITHFREEDOM.COM  $220,000Active3 beds 2 baths2,249 sq. ft.
$220,000Active3 beds 2 baths2,249 sq. ft.941 Line Farm Road, Holland, VT 05830
MLS# 5064249Listed by: CONLEY COUNTRY REAL ESTATE & INSURANCE $259,000Active3 beds 1 baths1,120 sq. ft.
$259,000Active3 beds 1 baths1,120 sq. ft.6129 Valley Road, Holland, VT 05830
MLS# 5061919Listed by: CENTURY 21 FARM & FOREST $185,000Active48 Acres
$185,000Active48 Acres0 Andrews Road, Holland, VT 05830
MLS# 5046314Listed by: JIM CAMPBELL REAL ESTATE $129,000Active37.4 Acres
$129,000Active37.4 Acres0 Andrews Road, Holland, VT 05830
MLS# 5046315Listed by: JIM CAMPBELL REAL ESTATE $548,500Active2 beds 2 baths2,224 sq. ft.
$548,500Active2 beds 2 baths2,224 sq. ft.603 Trucott Road, Holland, VT 05830
MLS# 5016898Listed by: JIM CAMPBELL REAL ESTATE
