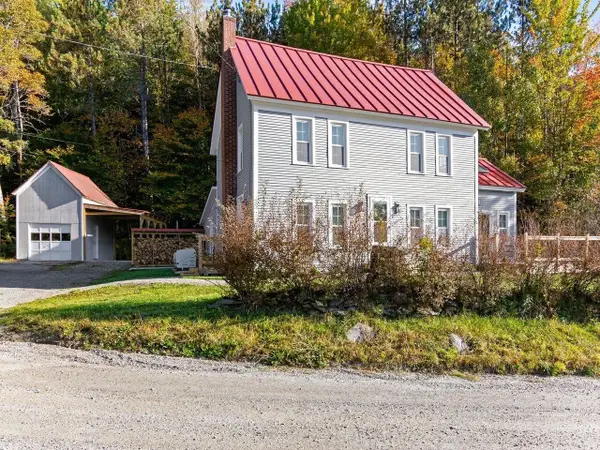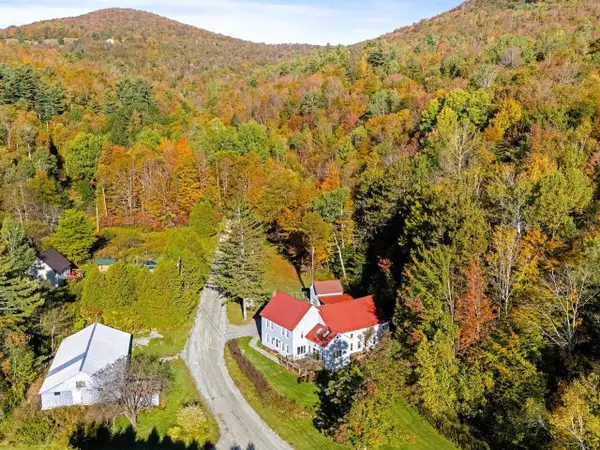4 Village Hill Lane, Huntington, VT 05462
Local realty services provided by:Better Homes and Gardens Real Estate The Masiello Group
4 Village Hill Lane,Huntington, VT 05462
$649,000
- 3 Beds
- 3 Baths
- 1,900 sq. ft.
- Single family
- Pending
Listed by: blair knowles
Office: ridgeline real estate
MLS#:5066280
Source:PrimeMLS
Price summary
- Price:$649,000
- Price per sq. ft.:$341.58
- Monthly HOA dues:$150
About this home
Luxury 3-Bedroom Home in Private Huntington Setting Discover refined living in this stunning 3-bedroom, 2.5-bathroom home offering nearly 1,900 sq. ft. of thoughtfully designed space on a beautifully landscaped .3-acre lot in a secluded neighborhood of Huntington, VT. Inside, you’ll find cherry and red oak hardwood flooring, with plush carpeting in the bedrooms and bonus room for comfort. The spacious open-concept layout is filled with natural light from large windows, and features elegant details such as concrete countertops, hardwood maple cabinetry, built-in shelving, a solid maple accent wall, and a marble kitchen backsplash. The luxurious primary suite includes a walk-in closet and a spa-like tiled shower with built-in seating. Both full baths are finished with tile floors and marble vanities, offering timeless style and functionality. Energy-efficient radiant floor heating and a heat pump for cooling ensure year-round comfort. The home also includes a large single-car garage, perfect for storage and convenience. Step outside to enjoy a front porch and stone-paver patio surrounded by mature trees and professionally completed landscaping, creating a peaceful retreat. Located just minutes from Huntington village center and only a 30-minute drive to Burlington, this home offers the perfect balance of privacy and accessibility. LA related to seller.
Contact an agent
Home facts
- Year built:2025
- Listing ID #:5066280
- Added:62 day(s) ago
- Updated:December 17, 2025 at 10:05 AM
Rooms and interior
- Bedrooms:3
- Total bathrooms:3
- Full bathrooms:1
- Living area:1,900 sq. ft.
Heating and cooling
- Cooling:Mini Split
- Heating:Radiant
Structure and exterior
- Roof:Asphalt Shingle
- Year built:2025
- Building area:1,900 sq. ft.
- Lot area:0.31 Acres
Schools
- High school:Mt. Mansfield USD #17
- Middle school:Camels Hump Middle USD 17
- Elementary school:Brewster Pierce School
Utilities
- Sewer:Septic Shared
Finances and disclosures
- Price:$649,000
- Price per sq. ft.:$341.58
New listings near 4 Village Hill Lane
 $524,900Pending3 beds 3 baths1,449 sq. ft.
$524,900Pending3 beds 3 baths1,449 sq. ft.1368 Texas Hill Road, Huntington, VT 05462
MLS# 5069301Listed by: VERMONT REAL ESTATE COMPANY $985,000Active4 beds 1 baths3,374 sq. ft.
$985,000Active4 beds 1 baths3,374 sq. ft.394-396 Beane Road, Huntington, VT 05462
MLS# 5066669Listed by: COLDWELL BANKER HICKOK AND BOARDMAN $985,000Active4 beds 4 baths3,374 sq. ft.
$985,000Active4 beds 4 baths3,374 sq. ft.394-396 Beane Road, Huntington, VT 05462
MLS# 5066675Listed by: COLDWELL BANKER HICKOK AND BOARDMAN
